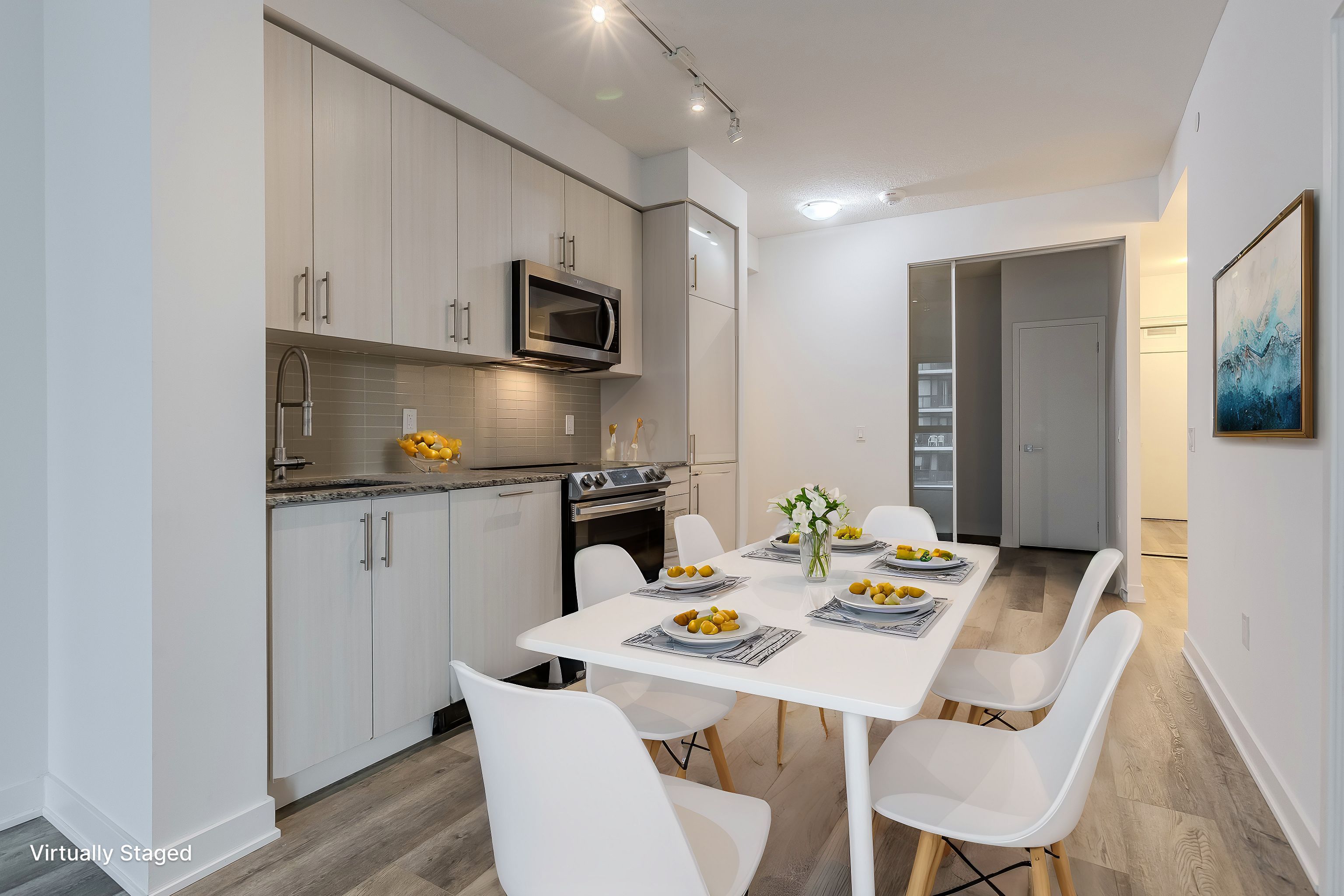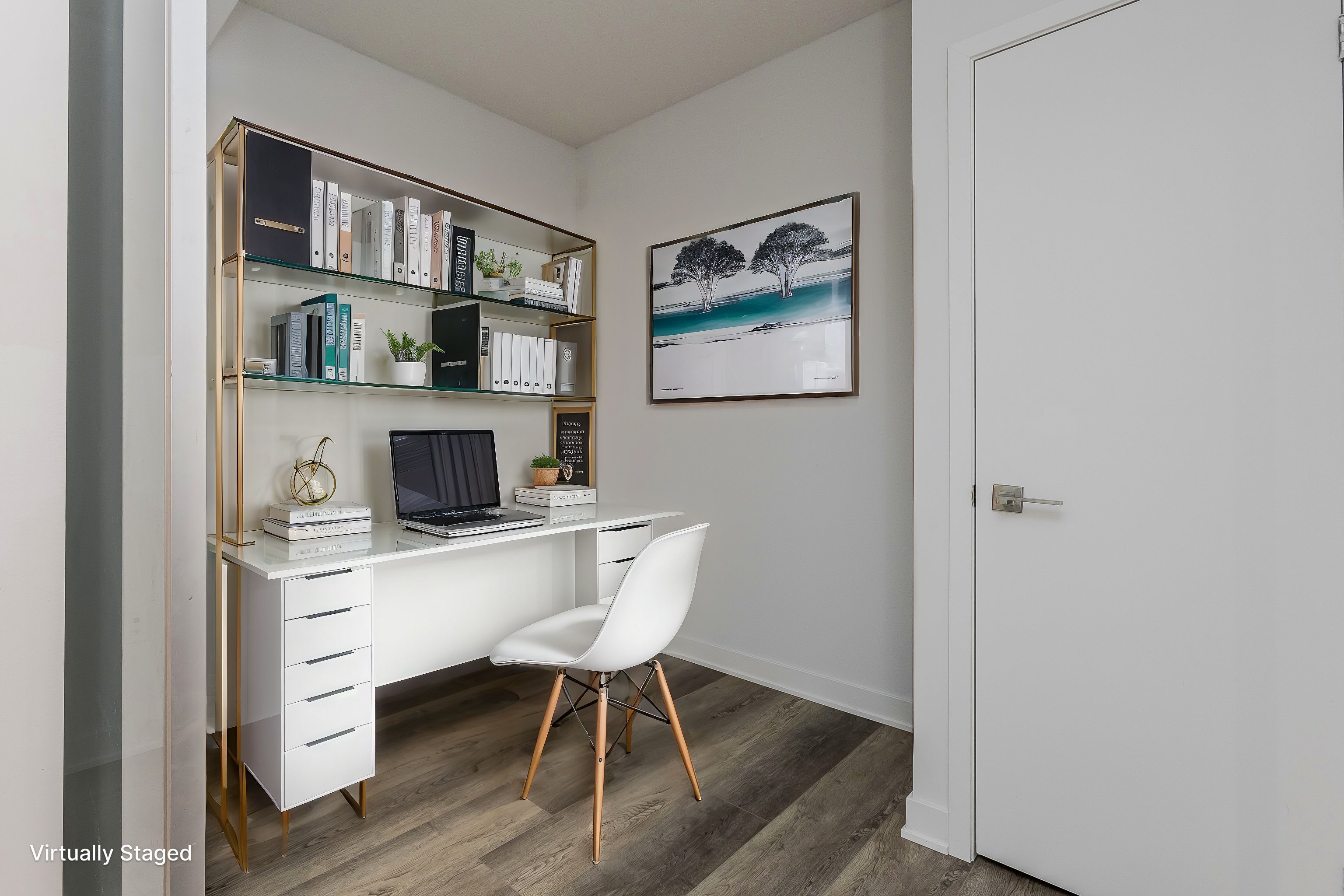$2,600
#1116 - 4055 Parkside Village Drive, Mississauga, ON L5B 0K8
City Centre, Mississauga,








































 Properties with this icon are courtesy of
TRREB.
Properties with this icon are courtesy of
TRREB.![]()
Welcome to 1116-4055 Parkside Village Drive your opportunity to lease a bright and modern condo in the heart of Mississauga's vibrant downtown core! Enjoy the best of city living just steps from Square One Shopping Centre, Celebration Square, Sheridan College, top-rated restaurants, and entertainment. With quick access to major highways and public transit, this location is perfect for commuters and urban explorers alike. Inside, you'll find a thoughtfully designed open-concept layout with wide-plank hardwood flooring and plenty of natural light. The sleek kitchen boasts modern cabinetry, stone countertops, stainless steel appliances, tile backsplash, and a hidden fridge feature for a seamless look. Enjoy your morning coffee or evening unwind on the private balcony with access from the living room and primary bedroom. The spacious primary suite includes a large closet and a 4pc ensuite with modern tile shower and large vanity with stone countertop. The second bedroom features a sliding glass door, making it perfect for a guest room or stylish home office. A second 4pc bath, in-suite laundry and an included storage locker add to the convenience of this unit. Enjoy unbeatable building amenities including a state-of-the-art fitness centre, party room, theatre, kids playroom with park, games room, outdoor terrace, library and 24-hour concierge service. Rent includes 1 parking spot and 1 locker. Don't miss this opportunity to live in one of Mississauga's most connected and sought-after communities!
- HoldoverDays: 90
- Architectural Style: 1 Storey/Apt
- Property Type: Residential Condo & Other
- Property Sub Type: Condo Apartment
- GarageType: Underground
- Directions: Burnhamthorpe/Confederation
- Parking Total: 1
- WashroomsType1: 2
- WashroomsType1Level: Flat
- BedroomsAboveGrade: 2
- Interior Features: Storage Area Lockers
- Cooling: Central Air
- HeatSource: Gas
- HeatType: Forced Air
- ConstructionMaterials: Concrete
- Parcel Number: 200890736
| School Name | Type | Grades | Catchment | Distance |
|---|---|---|---|---|
| {{ item.school_type }} | {{ item.school_grades }} | {{ item.is_catchment? 'In Catchment': '' }} | {{ item.distance }} |









































