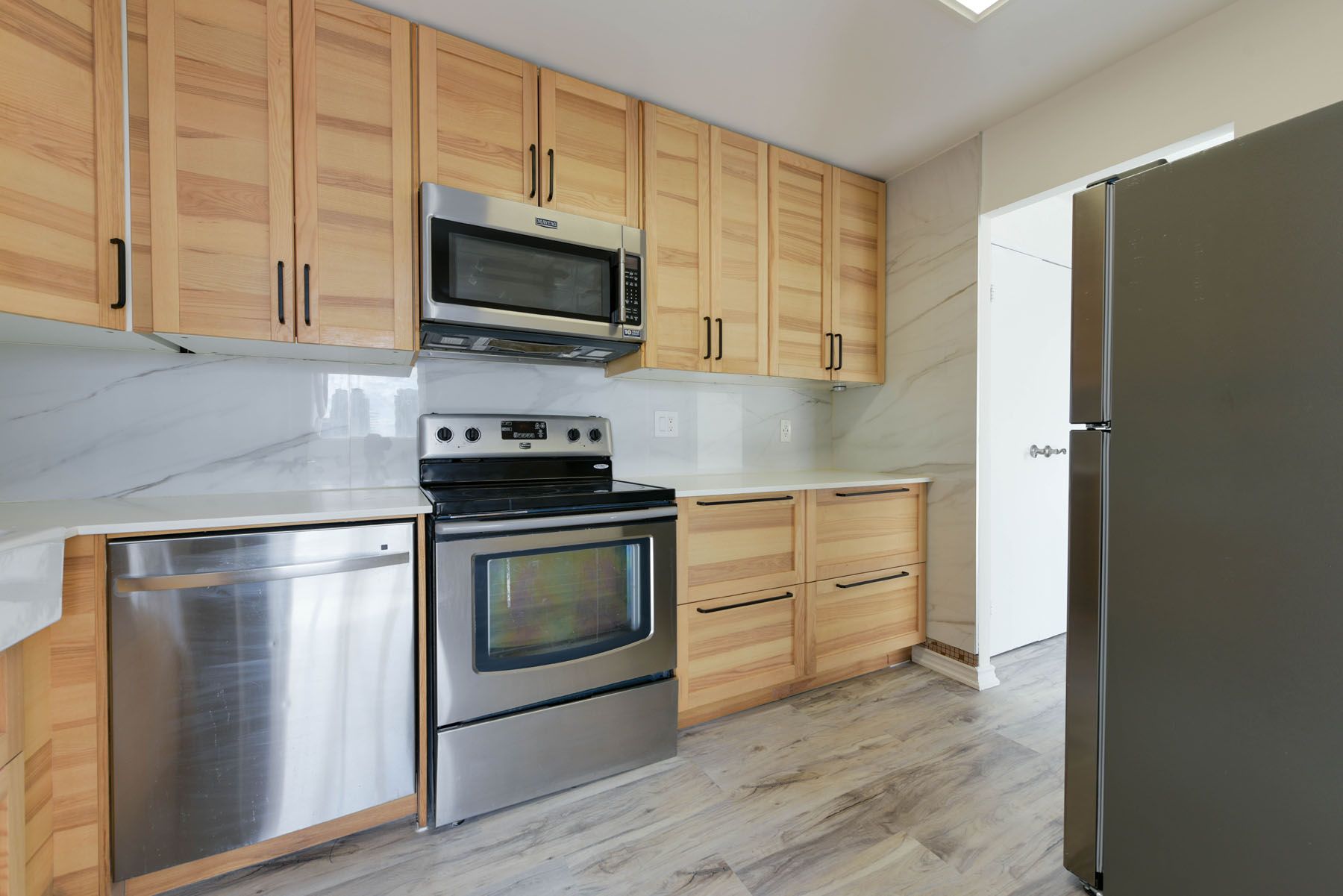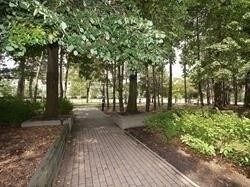$3,100
$100#2007 - 3700 Kaneff Crescent, Mississauga, ON L5A 4B8
Mississauga Valleys, Mississauga,








































 Properties with this icon are courtesy of
TRREB.
Properties with this icon are courtesy of
TRREB.![]()
Newly Renovated Spectacular One Of Kind Corner 3 Bedrooms With 2 Full Washrooms Condo With South View, New Vinyl Flooring throughout, Main Bedroom Newly Renovated, New Formal Kitchen With Quartz C/Top & Stunning Backsplash, 5 Pcs New Ensuite Washroom, Top Of The Line Stainless Steel Appliances. Newly Painted With Fresh Colors, Large Locker/Storage Room, Ensuite Laundry With Linens Closet, Master Has Custom Closet And 5 Piece Ensuite Bath. The Open Concept Living Room & Dining Room Provides Plenty Of Space To Entertain Family And Friends. Enjoy Great Amenities, Including An Indoor Pool And A Tennis Court! Located On A Quiet Crescent In The Heart Of Mississauga, Close To Schools, Parks, Public Transportation, Square One Shopping Centre, Mississauga Civic Centre, The Central Library, And All Major Highways(403/401/Qew), (LTR) On doorstep Coming Soon On. **EXTRAS** Parking & Big Locker, Very Well Maintained Building/Indoor Pool, 24Hr Security, Gym, Bbq Area, Tennis/Squash, Party Room.
- HoldoverDays: 90
- Architectural Style: Apartment
- Property Type: Residential Condo & Other
- Property Sub Type: Condo Apartment
- GarageType: Underground
- Directions: Burnhamthorpe/HWY-10
- Parking Features: Underground
- ParkingSpaces: 1
- Parking Total: 1
- WashroomsType1: 1
- WashroomsType1Level: Main
- WashroomsType2: 1
- WashroomsType2Level: Main
- BedroomsAboveGrade: 3
- Interior Features: Carpet Free
- Cooling: Central Air
- HeatSource: Gas
- HeatType: Forced Air
- LaundryLevel: Main Level
- ConstructionMaterials: Concrete, Stucco (Plaster)
- Exterior Features: Controlled Entry
- Roof: Asphalt Rolled
- Foundation Details: Concrete
- Parcel Number: 192450259
- PropertyFeatures: Arts Centre, Hospital, Library, Public Transit, Rec./Commun.Centre, School Bus Route
| School Name | Type | Grades | Catchment | Distance |
|---|---|---|---|---|
| {{ item.school_type }} | {{ item.school_grades }} | {{ item.is_catchment? 'In Catchment': '' }} | {{ item.distance }} |









































