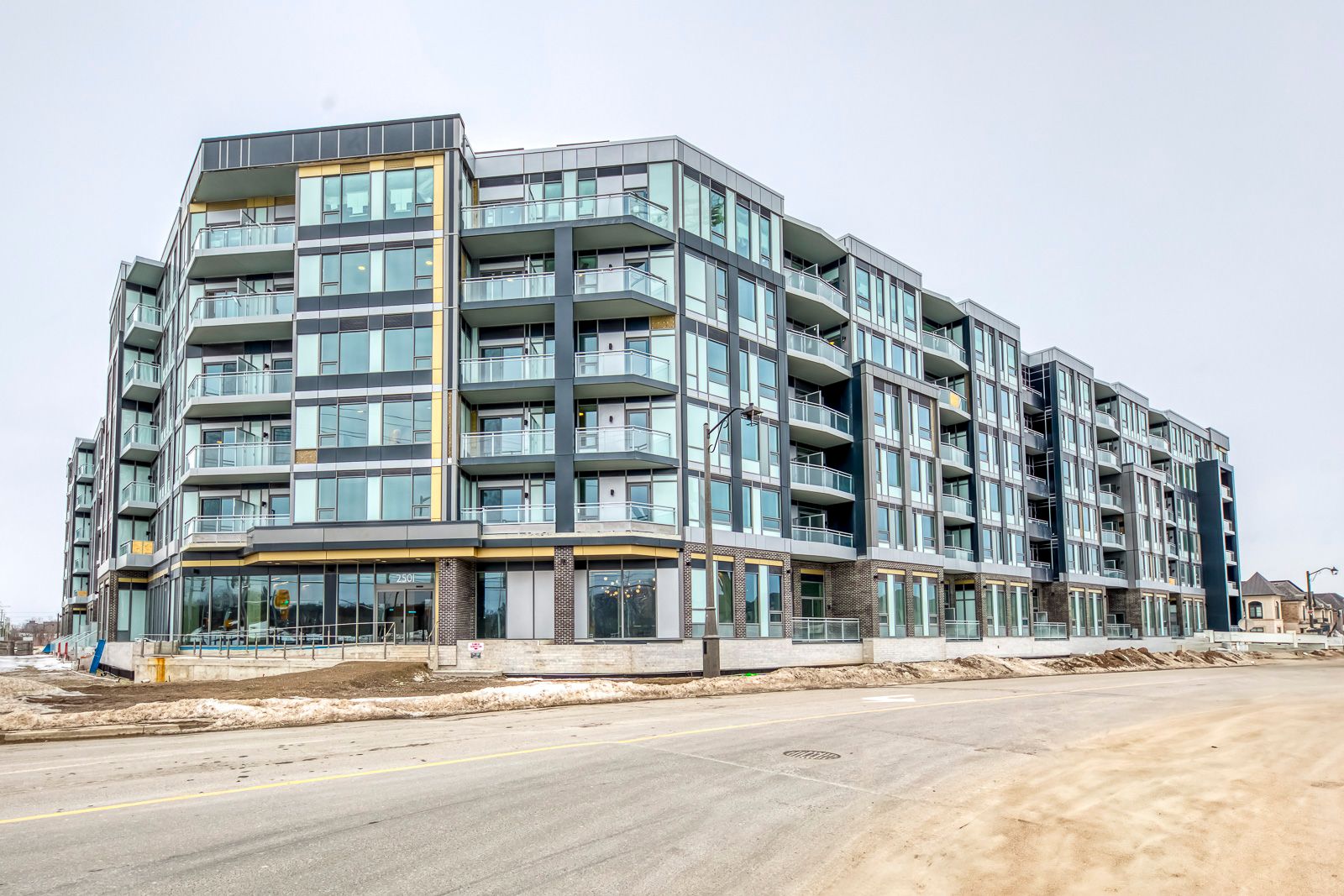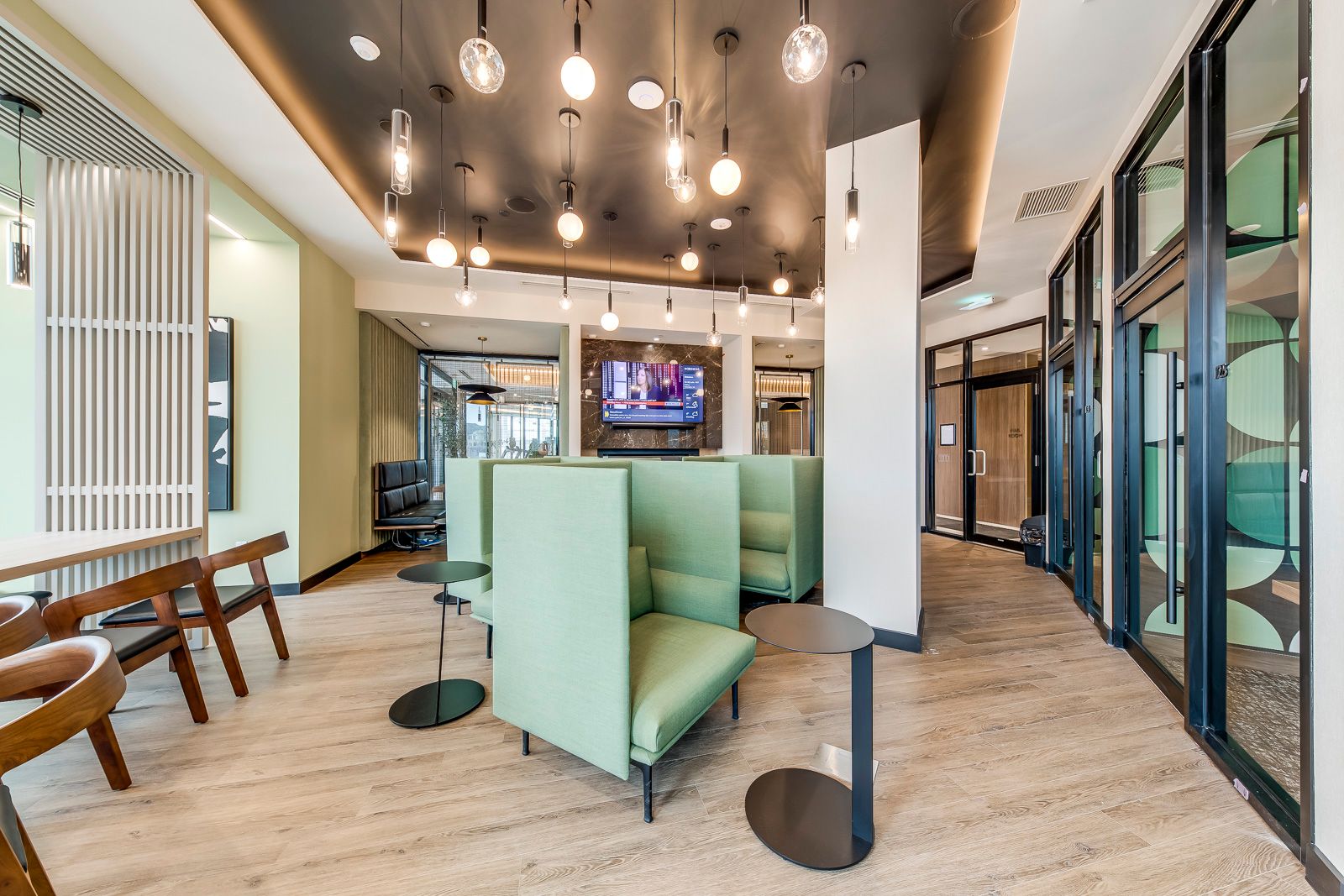$659,000
$130,900#136 - 2501 Saw Whet Boulevard, Oakville, ON L6M 5N2
1007 - GA Glen Abbey, Oakville,

































 Properties with this icon are courtesy of
TRREB.
Properties with this icon are courtesy of
TRREB.![]()
Welcome to The Saw Whet, a brand-new luxury condominium in Oakville's prestigious Glen Abbey community. This BRAND NEW never-lived-in 1-bedroom, 1-bathroom suite offers a contemporary open-concept design with elegant finishes, soaring 12 ft ceilings, providing a perfect opportunity for first-time buyers, investors, or those seeking a refined living experience. As an added bonus, the owner of this unit will also receive 1 of 18 rare and highly coveted extra large parking space and locker combo featuring a 6ft x 10ft x 10ft high storage space. Nestled in South Oakville, this exclusive mid-rise development blends modern architectural beauty with the serenity of nearby parklands, riverscapes, and pristine golf courses. Located just 3 minutes from the QEW and 6 minutes from Bronte GO Station, this prime location offers seamless connectivity for commuters. The area is surrounded by convenient amenities, including top-tier shopping, dining, and entertainment, with major retailers such as FreshCo, Sobeys, Metro, and Canadian Tire all within a 10-minute drive. Additionally, Sheridan Colleges Trafalgar Campus is nearby, and Oakville Trafalgar Memorial Hospital is just 8 minutes away. This is a rare opportunity to own a luxury condo in one of Oakville's most sought-after communities. Don't miss out on this incredible investment. Schedule a viewing today!
- HoldoverDays: 90
- Architectural Style: Apartment
- Property Type: Residential Condo & Other
- Property Sub Type: Condo Apartment
- GarageType: Underground
- Directions: Map
- Tax Year: 2025
- Parking Total: 1
- WashroomsType1: 1
- WashroomsType1Level: Main
- BedroomsAboveGrade: 1
- Cooling: Central Air
- HeatSource: Gas
- HeatType: Heat Pump
- LaundryLevel: Main Level
- ConstructionMaterials: Concrete
- Parcel Number: 250690639
| School Name | Type | Grades | Catchment | Distance |
|---|---|---|---|---|
| {{ item.school_type }} | {{ item.school_grades }} | {{ item.is_catchment? 'In Catchment': '' }} | {{ item.distance }} |


































