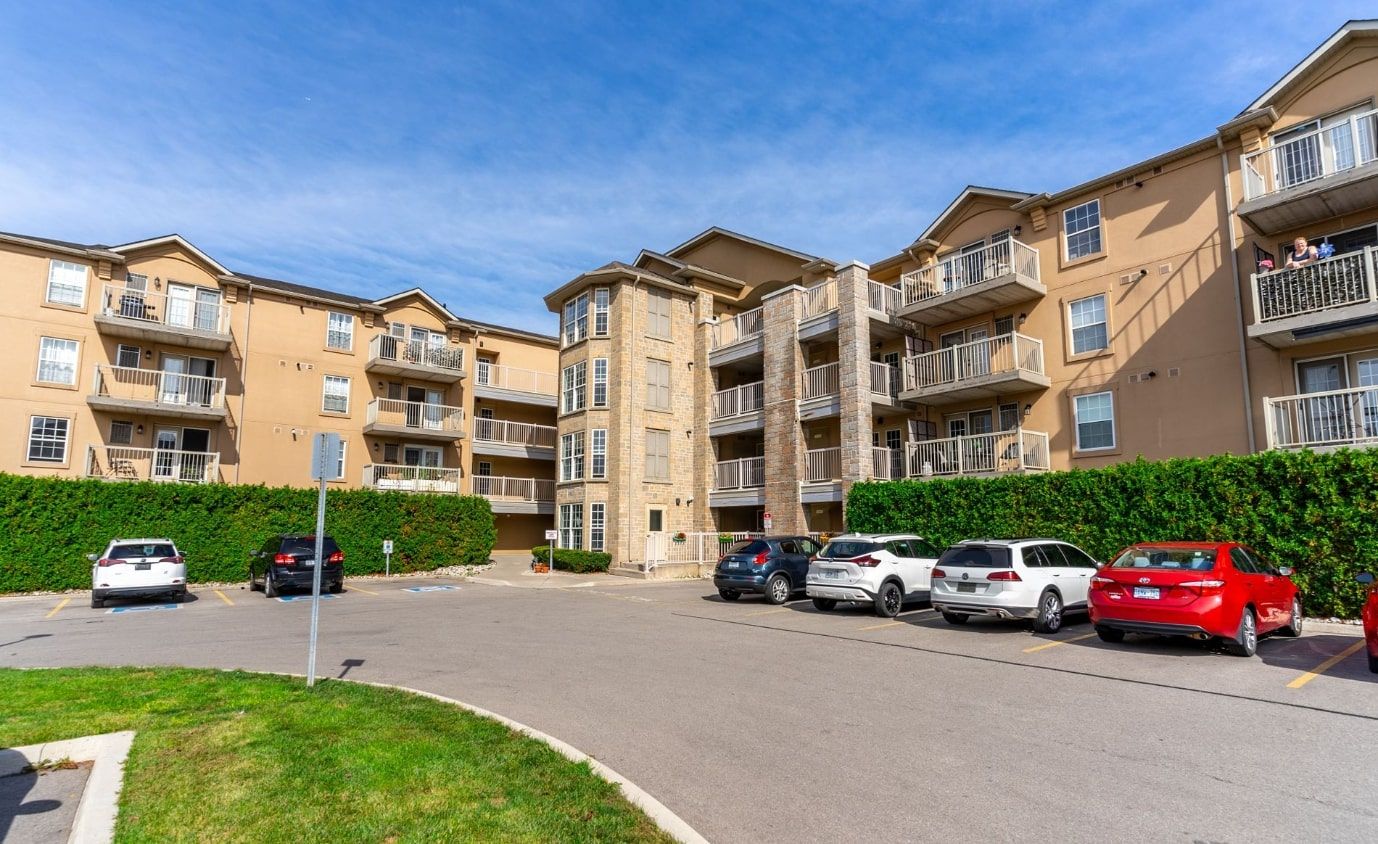$559,900
$20,000#407 - 1480 Bishops Gate, Oakville, ON L6M 4N4
1007 - GA Glen Abbey, Oakville,













 Properties with this icon are courtesy of
TRREB.
Properties with this icon are courtesy of
TRREB.![]()
Discover this bright and spacious 901 sq. ft. open-concept condo in Glen Abbey, Oakville! Featuring 1 bedroom PLUS a den that can easily double as a 2nd bedroom and includes a large walk-in closet. This east-facing unit offers a private balcony to enjoy the morning sun. The generous kitchen comes with a breakfast bar that overlooks the living/dining area, with double garden doors leading to the balcony. The living/dining are features LED pot lights and high ceilings. The large primary bedroom includes a cozy sitting area. An updated 5-piece bath and convenient Ensuite laundry add to the appeal. This well-maintained building offers peace of mind, with extensive updates including Kitec removal and a healthy reserve fund. Included are one parking spot and a 5' x 6' storage locker. The underground garage also offers a carwash and vacuum bay. Amenities include a gym, sauna, party room, and visitor parking. Perfect for first-time buyers, empty nesters, or commuters, with easy access to the QEW, 407, and GO stations. Close to schools, parks, trails, Oakville Hospital, shopping, and the Glen Abbey Recreation Centre.
- HoldoverDays: 90
- Architectural Style: 1 Storey/Apt
- Property Type: Residential Condo & Other
- Property Sub Type: Condo Apartment
- GarageType: Underground
- Directions: Upper Middle Road W. and Bishops Gate
- Tax Year: 2024
- Parking Features: Reserved/Assigned, Underground
- Parking Total: 1
- WashroomsType1: 1
- BedroomsAboveGrade: 1
- BedroomsBelowGrade: 1
- Interior Features: Auto Garage Door Remote
- Cooling: Central Air
- HeatSource: Gas
- HeatType: Forced Air
- ConstructionMaterials: Brick Veneer, Stucco (Plaster)
- Roof: Asphalt Shingle
| School Name | Type | Grades | Catchment | Distance |
|---|---|---|---|---|
| {{ item.school_type }} | {{ item.school_grades }} | {{ item.is_catchment? 'In Catchment': '' }} | {{ item.distance }} |














