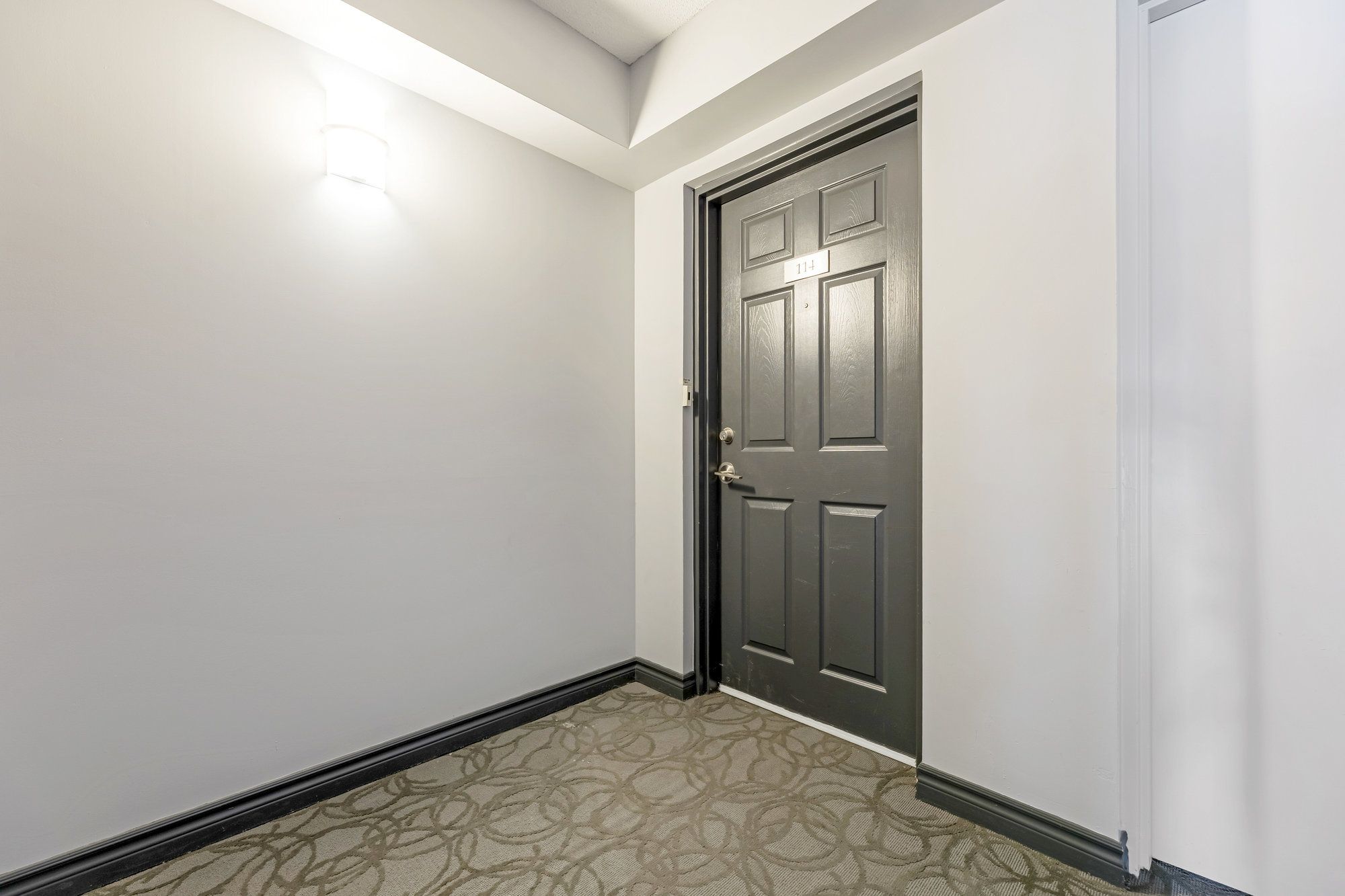$698,900
#114 - 1487 Maple Avenue, Milton, ON L9T 0B7
1029 - DE Dempsey, Milton,






























 Properties with this icon are courtesy of
TRREB.
Properties with this icon are courtesy of
TRREB.![]()
Located in Milton's desirable Maple Crossing community. Immaculately cared for 2 bedroom corner "Yorkshire" suite offers approx.1200 sq. ft. This main floor (no stairs or 'elevators') unit features upgraded maple kitchen, quartz counters, all new appliances (fridge, stove, dishwasher & range hood). Bright and sunny concept living & dining w/hardwood floors & large windows. French doors lead to private patio & grass courtyard perfect al fresco dining in the Summer. Gorgeous primary w/4 piece ensuite w/updated quartz vanity, shower & walk-in closet. Fantastic sized 2nd bedroom w/large closet & large window. The 2nd 4 piece bath w/updated quartz vanity offers a second primary feel. In-suite laundry room w/new washer & dryer as well as plenty room for storage. Professionally painted in neutral tones, crown molding throughout & updated light fixtures. On-site amenities include underground car wash, clubhouse w/fitness & party facilities. 1 Underground parking, tons of visitor parking & storage locker. Fully accessible, ground level unit, no transitions from room to room. Perfect for first time buyers & down sizers! Location is ideal for shopping, restaurants, school & parks as well as the 401 & GO.
- HoldoverDays: 90
- Architectural Style: Apartment
- Property Type: Residential Condo & Other
- Property Sub Type: Condo Apartment
- GarageType: Underground
- Tax Year: 2024
- Parking Total: 1
- WashroomsType1: 1
- WashroomsType1Level: Main
- WashroomsType2: 1
- WashroomsType2Level: Main
- BedroomsAboveGrade: 2
- Interior Features: Water Softener, Carpet Free, Primary Bedroom - Main Floor, Storage Area Lockers
- Cooling: Central Air
- HeatSource: Gas
- HeatType: Forced Air
- LaundryLevel: Main Level
- ConstructionMaterials: Stucco (Plaster)
- Parcel Number: 258570014
| School Name | Type | Grades | Catchment | Distance |
|---|---|---|---|---|
| {{ item.school_type }} | {{ item.school_grades }} | {{ item.is_catchment? 'In Catchment': '' }} | {{ item.distance }} |































