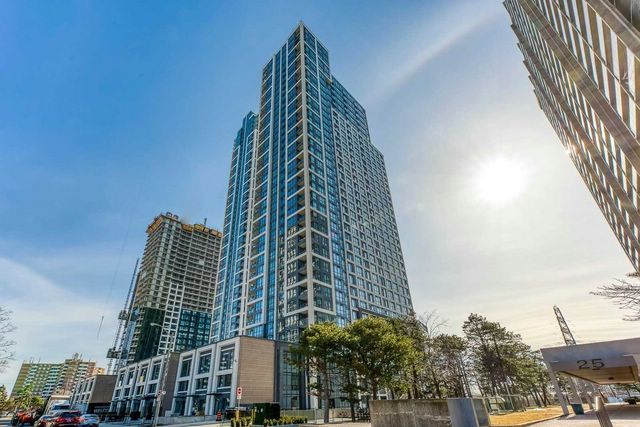$2,250
$150#3330 - 5 Mabelle Avenue, Toronto, ON M9A 0C8
Islington-City Centre West, Toronto,





















 Properties with this icon are courtesy of
TRREB.
Properties with this icon are courtesy of
TRREB.![]()
Welcome to your sanctuary in the sky at Tridel's award-winning Islington Terrace! This stylish and desirable 1-bedroom condo exemplifies modern urban living in the heart of Etobicoke. With over 500 square feet of thoughtfully designed interior space, this residence offers a bright and inviting open-concept great room, enhanced by elegant finishes that elevate your living experience. The Juliette balcony infuses the space with abundant natural light, creating a warm and serene environment.Step outside your door to discover the vibrant community surrounding you. Islington Subway Station, lush parks, diverse shopping options, and efficient transit are all at your fingertips, providing unparalleled convenience. Within the building, enjoy an upscale array of amenities designed for those who appreciate the finer things in life. Relish in the comfort and security of a 24-hour concierge, engage in friendly competition on the basketball court, or unwind with a game of billiards. Experience relaxation at its best in the indoor pool, sauna, or hot tub. Additional features like license plate recognition and automated parcel lockers add an extra layer of ease to your daily routine. Ideal for those seeking a vibrant and sophisticated living environment in one of Etobicoke's most prime locations, this is your opportunity to indulge in the ultimate urban living experience.
- HoldoverDays: 60
- Architectural Style: Apartment
- Property Type: Residential Condo & Other
- Property Sub Type: Condo Apartment
- GarageType: Underground
- Directions: From Lobby
- Parking Total: 1
- WashroomsType1: 1
- WashroomsType1Level: Flat
- BedroomsAboveGrade: 1
- Interior Features: Carpet Free
- Basement: Other
- Cooling: Central Air
- HeatSource: Gas
- HeatType: Fan Coil
- LaundryLevel: Main Level
- ConstructionMaterials: Concrete
- PropertyFeatures: Library, Public Transit, School
| School Name | Type | Grades | Catchment | Distance |
|---|---|---|---|---|
| {{ item.school_type }} | {{ item.school_grades }} | {{ item.is_catchment? 'In Catchment': '' }} | {{ item.distance }} |






















