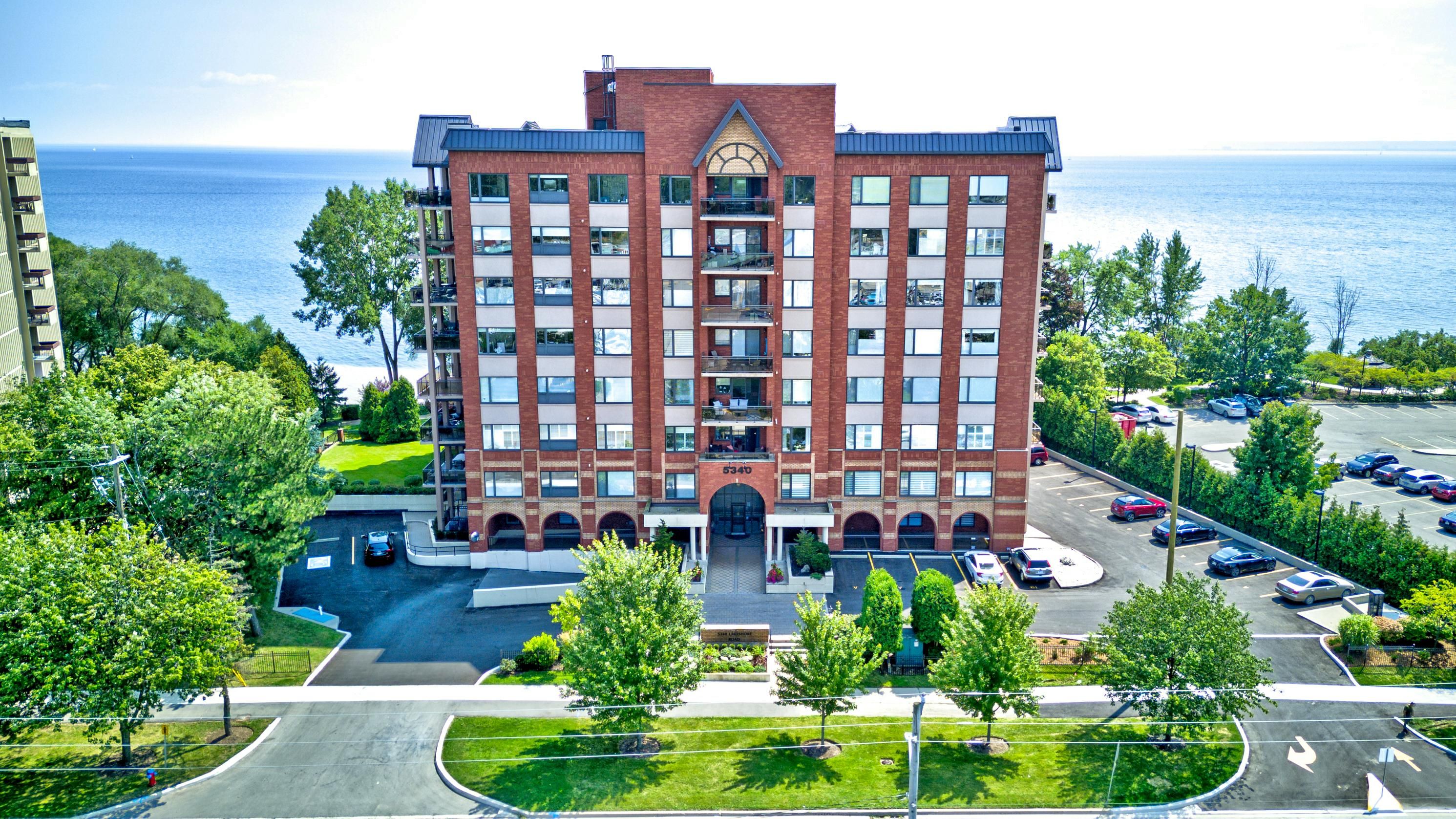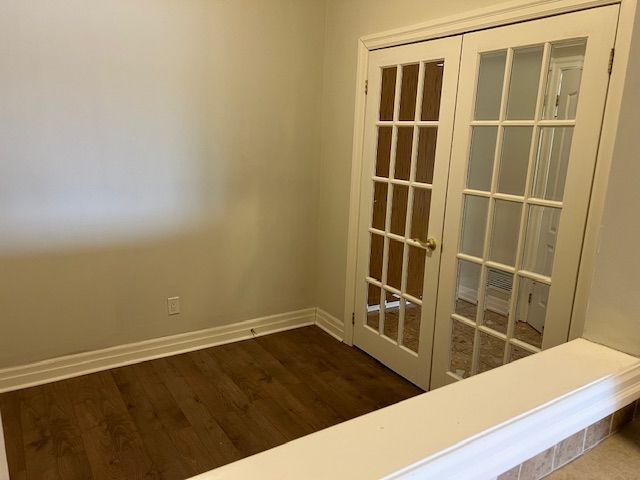$2,950
#406 - 5340 Lakeshore Road, Burlington, ON L7L 7A8
Appleby, Burlington,













































 Properties with this icon are courtesy of
TRREB.
Properties with this icon are courtesy of
TRREB.![]()
Ready To Move In! Outstanding opportunity to live in one of Burlington's finest lakefront properties! This lovely 1+ bdrm boasts a carpet-free environment, featuring a new washer/dryer, and dishwasher. The kitchen has a large pass-through window into a cozy den area that can easily be purposed for a dining room or second bedroom.The french-doors add a classy touch to the den entrance. This highly-sought after condo building is impeccably well-maintained with shopping and transportation at the doorstep. Enjoy the on-site amenities that include: exercise room, party room, guest suite, car wash bay, lakeside gazebo and BBQ area. One underground parking space, storage locker, Cable TV and Internet are all included with rent. Don't miss out on this one - a maintenance free lifestyle at its best!
- HoldoverDays: 90
- Architectural Style: Apartment
- Property Type: Residential Condo & Other
- Property Sub Type: Condo Apartment
- GarageType: Underground
- Directions: On Lakeshore between Appleby Line and Burloak
- ParkingSpaces: 1
- Parking Total: 1
- WashroomsType1: 1
- WashroomsType1Level: Main
- BedroomsAboveGrade: 1
- Interior Features: Ventilation System, Storage, Guest Accommodations, Auto Garage Door Remote, Separate Heating Controls, Storage Area Lockers
- Cooling: Central Air
- HeatSource: Gas
- HeatType: Forced Air
- ConstructionMaterials: Brick, Stucco (Plaster)
- Waterfront Features: Waterfront-Deeded
- Parcel Number: 258030019
- PropertyFeatures: Clear View, Rec./Commun.Centre, Public Transit, Place Of Worship, Park, Lake Access
| School Name | Type | Grades | Catchment | Distance |
|---|---|---|---|---|
| {{ item.school_type }} | {{ item.school_grades }} | {{ item.is_catchment? 'In Catchment': '' }} | {{ item.distance }} |






















































