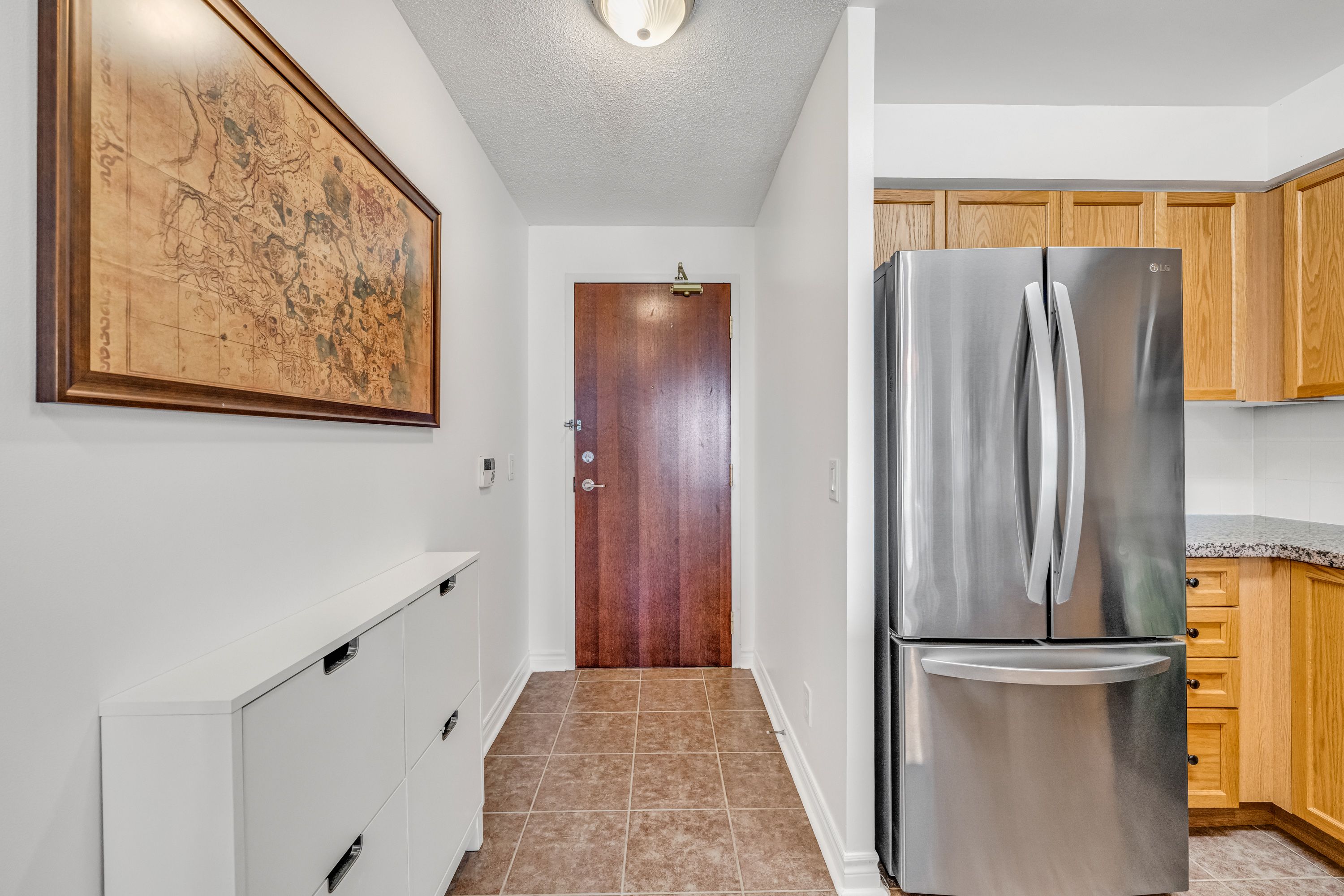$494,999
$5,000#709 - 5 Michael Power Place, Toronto, ON M9A 0A3
Islington-City Centre West, Toronto,






































 Properties with this icon are courtesy of
TRREB.
Properties with this icon are courtesy of
TRREB.![]()
Welcome to the Port Royal Condos on the Hallowed grounds of the former Michael Power School. Large grounds with pleasing gardens with a plethora of trees, makes this property lovely and quiet and beautiful. Smart floor plan ideal home of first time buyer. Balcony faces the grounds and and trees affording a more quiet atmosphere. This One - Bedroom unit has had newer wide plank laminate floors and newer appliances 2019. This light filled unit has beautiful morning sunshine, and quaint balcony to enjoy your coffee with nature. Open Concept Kitchen, Dining and Living are are combined. Bathroom with Tub/ shower combo. A new community center is under constructions and both Islington and Kipling subways are short walk. There is a lovely community feel on Dundas west with lots of independent stores and restaurants.
- HoldoverDays: 90
- Architectural Style: Apartment
- Property Type: Residential Condo & Other
- Property Sub Type: Condo Apartment
- GarageType: Underground
- Directions: West
- Tax Year: 2024
- Parking Features: Underground
- Parking Total: 1
- WashroomsType1: 1
- WashroomsType1Level: Flat
- BedroomsAboveGrade: 1
- Interior Features: Auto Garage Door Remote, Carpet Free, Separate Hydro Meter, Trash Compactor, Ventilation System
- Cooling: Central Air
- HeatSource: Gas
- HeatType: Forced Air
- LaundryLevel: Main Level
- ConstructionMaterials: Brick, Concrete
- Exterior Features: Controlled Entry, Landscaped
- Roof: Unknown
- Foundation Details: Poured Concrete
- Topography: Open Space
- Parcel Number: 130130054
- PropertyFeatures: Library, Park, Place Of Worship, Public Transit, Electric Car Charger, School
| School Name | Type | Grades | Catchment | Distance |
|---|---|---|---|---|
| {{ item.school_type }} | {{ item.school_grades }} | {{ item.is_catchment? 'In Catchment': '' }} | {{ item.distance }} |







































