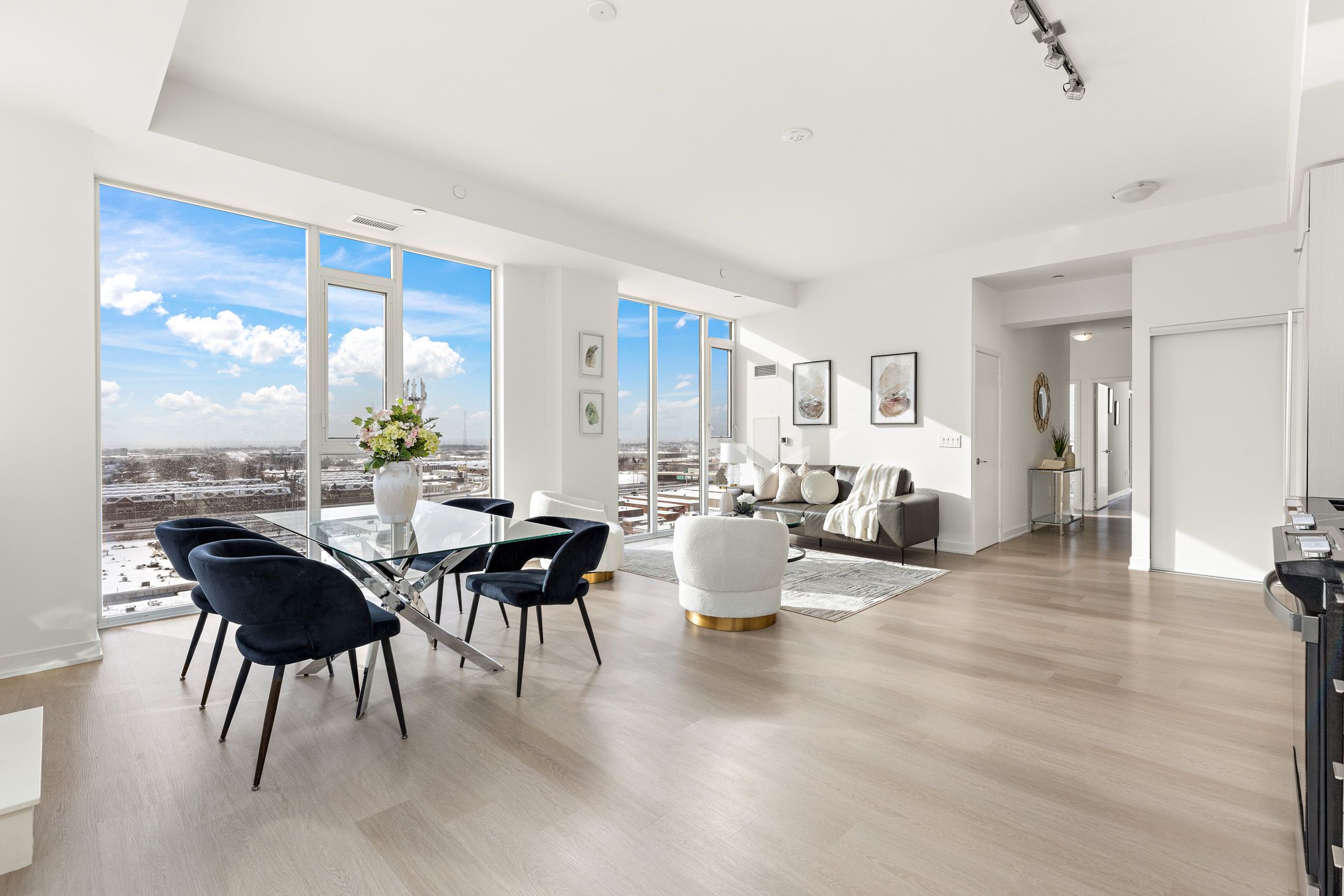$1,099,900
#1101 - 859 The Queensway, Toronto, ON M8Z 1N8
Stonegate-Queensway, Toronto,










































 Properties with this icon are courtesy of
TRREB.
Properties with this icon are courtesy of
TRREB.![]()
Step into sophisticated penthouse living in this brand-new, never-lived-in residence, where 1,248 sq. ft. of sleek interiors seamlessly connect with a 657 sq. ft. terrace and 56 sq. ft. balcony, creating a 1,961 sq. ft. sanctuary in the sky. This exclusive three-bedroom, two-bathroom retreat boasts towering 10-foot ceilings and floor-to-ceiling glass, flooding the space with natural light while offering breathtaking south, east, and west-facing panoramic views from sunrise to sunset. Designed for modern elegance, it features premium vinyl flooring, high-end porcelain tiles, and a chef-inspired kitchen with integrated stainless steel appliances, while the primary suite offers a private balcony for a tranquil escape. The oversized terrace transforms into the ultimate outdoor entertaining space, perfect for hosting or unwinding under the stars. Residents enjoy resort-style amenities, including a cutting-edge fitness center, designer kitchen lounge, sophisticated dining area, stylish social spaces, a children's activity zone, private cabanas, and grilling stations. Nestled on The Queensway, this rare gem is just minutes from Sherway Gardens, Costco, Sobeys, fine dining, and Cineplex Odeon, with effortless access to public transportation, HWY 427, and the QEW. A rare opportunity to claim this extraordinary penthouse schedule your exclusive tour today!
- HoldoverDays: 90
- Architectural Style: Apartment
- Property Type: Residential Condo & Other
- Property Sub Type: Condo Apartment
- GarageType: Underground
- Directions: The building is along the Queensway, right beside the plaza where Tim Hortons and Baskin and Robbins.
- Tax Year: 2024
- ParkingSpaces: 2
- Parking Total: 2
- WashroomsType1: 1
- WashroomsType1Level: Flat
- WashroomsType2: 1
- WashroomsType2Level: Flat
- BedroomsAboveGrade: 3
- BedroomsBelowGrade: 1
- Interior Features: Other
- Cooling: Central Air
- HeatSource: Gas
- HeatType: Forced Air
- ConstructionMaterials: Concrete
| School Name | Type | Grades | Catchment | Distance |
|---|---|---|---|---|
| {{ item.school_type }} | {{ item.school_grades }} | {{ item.is_catchment? 'In Catchment': '' }} | {{ item.distance }} |











































