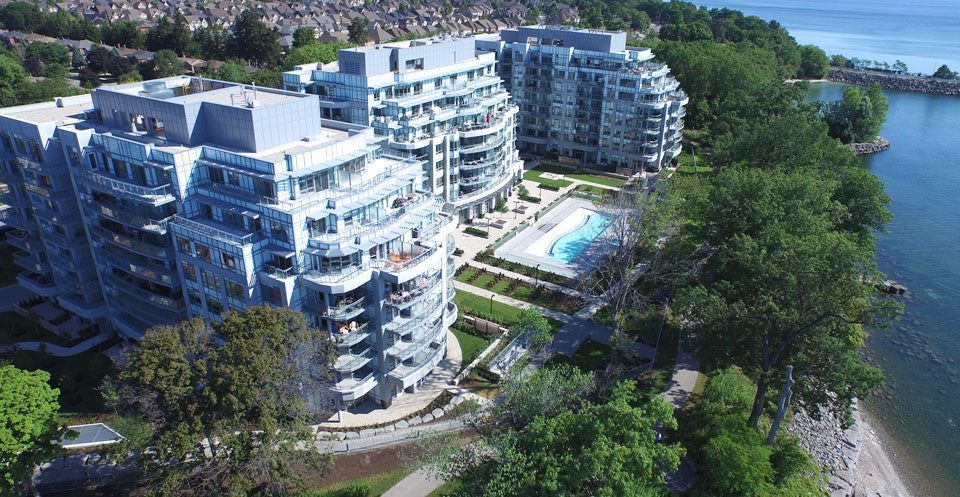$1,290,000
$59,000#725 - 3500 Lakeshore Road, Oakville, ON L6L 0B4
1001 - BR Bronte, Oakville,








































 Properties with this icon are courtesy of
TRREB.
Properties with this icon are courtesy of
TRREB.![]()
Amazing View of Lake Ontario located in Oakville's Prestigious Waterfront Bluwater condominiums. Surrounded by Beautiful Park and Lakefront walkway. Great split Bedroom Floorplan. Offers 1150 square feet, 2 Bedrooms + den and 2 full bathrooms. very functional oversized balcony with gas line for barbeque hookup. Balcony accessed from both living room and Primary bedroom. High ceilings. Primary bedroom offers 5pc ensuite with large separate shower and W/I closet. High end finishes throughout. Hardwood floors throughout. Stunning kitchen with granite counter, breakfast bar. Parking spot and locker are close to elevators. Kitchen cabinets have just been refinished. Stunning home in great neighbourhood.
- HoldoverDays: 30
- Architectural Style: Apartment
- Property Type: Residential Condo & Other
- Property Sub Type: Condo Apartment
- GarageType: Underground
- Tax Year: 2024
- Parking Features: Underground
- ParkingSpaces: 1
- Parking Total: 1
- WashroomsType1: 1
- WashroomsType1Level: Main
- WashroomsType2: 1
- WashroomsType2Level: Main
- BedroomsAboveGrade: 2
- BedroomsBelowGrade: 1
- Cooling: Central Air
- HeatSource: Gas
- HeatType: Forced Air
- ConstructionMaterials: Concrete
- PropertyFeatures: Clear View, Lake/Pond, Park, Public Transit
| School Name | Type | Grades | Catchment | Distance |
|---|---|---|---|---|
| {{ item.school_type }} | {{ item.school_grades }} | {{ item.is_catchment? 'In Catchment': '' }} | {{ item.distance }} |









































