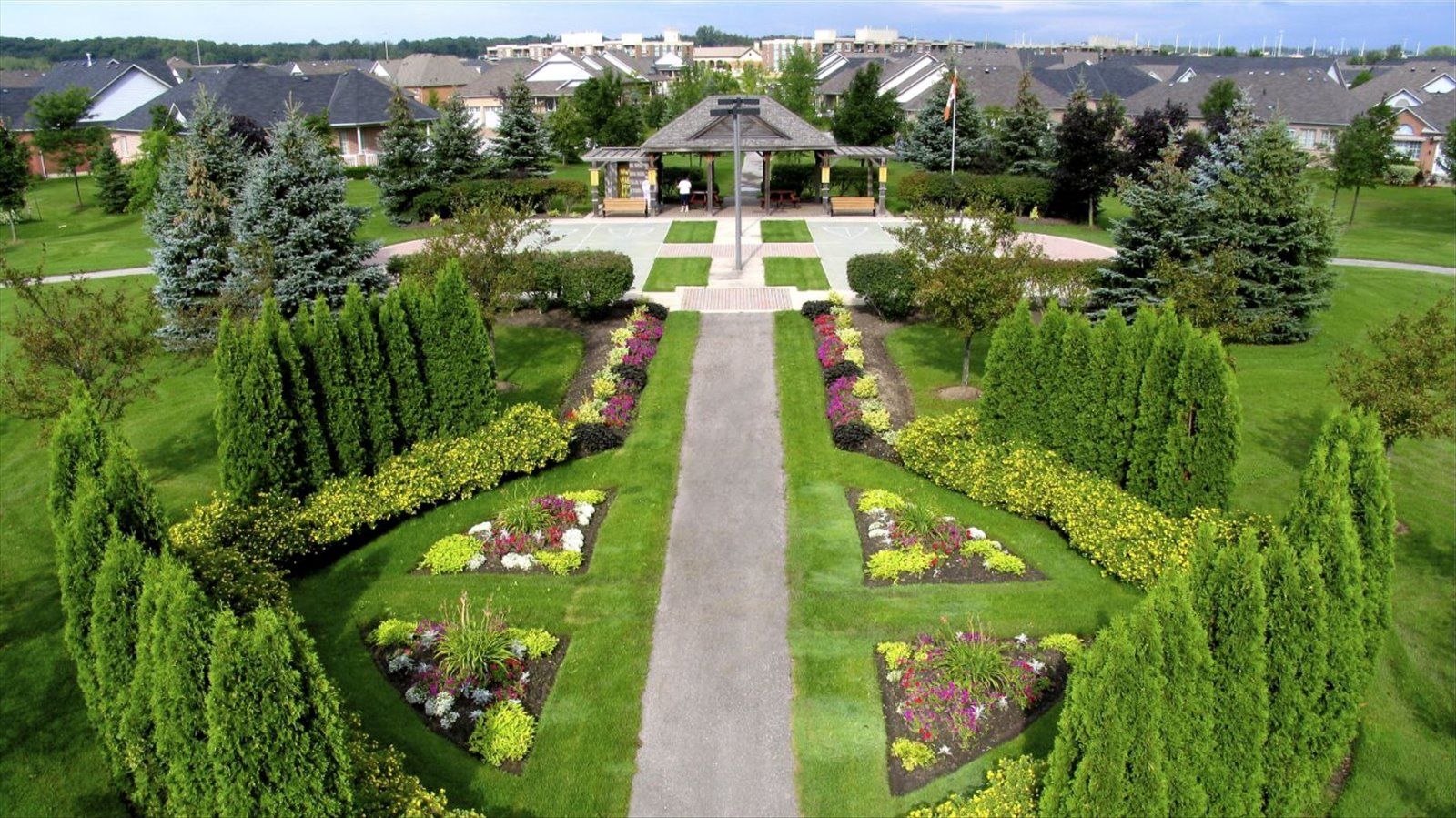$609,900
$28,000#206 - 35 Via Rosedale, Brampton, ON L6R 3J9
Sandringham-Wellington, Brampton,























 Properties with this icon are courtesy of
TRREB.
Properties with this icon are courtesy of
TRREB.![]()
Welcome To Rosedale Village. This Florida Style All Inclusive Community Offers Country Club Living Including Free Golf Without The Country Club Fees. Suite 206 Welcomes You To A Beautifully Upgraded 2 Bedroom/2 Bathroom Condo Centrally Located Across From The Exquisite Club House Which Offers Indoor Pool, Gym, Tennis, Lawn Bowling, Restaurant And Much More. Enjoy The Comforts Of This Large, Bright Unit With Rarely Found Underground Parking And Storage Locker. This Open-Concept Suite Offers An Upgraded Kitchen With Granite Counters And Beautiful Backsplash. Hardwood Floors In The Living Room With A Charming View From The Balcony Of The Pristine Landscape. The Large Primary Bedroom Presents You With A Relaxing Oasis With An Upgraded 3pc Bathroom. Split Layout Allows For Privacy In The Second Bedroom And Offers A 4pc Bathroom. This Suite Has It All. Lowest Priced 2 Bedroom Suite In The Community And Will Not Last Long.
- HoldoverDays: 120
- Architectural Style: Apartment
- Property Type: Residential Condo & Other
- Property Sub Type: Condo Apartment
- GarageType: Underground
- Tax Year: 2024
- Parking Features: Underground
- ParkingSpaces: 1
- Parking Total: 1
- WashroomsType1: 2
- WashroomsType1Level: Ground
- BedroomsAboveGrade: 2
- Interior Features: Primary Bedroom - Main Floor, Storage Area Lockers
- Cooling: Central Air
- HeatSource: Gas
- HeatType: Forced Air
- LaundryLevel: Main Level
- ConstructionMaterials: Brick
- Exterior Features: Landscaped
- Roof: Asphalt Rolled
- Foundation Details: Concrete
- Parcel Number: 197860031
- PropertyFeatures: Public Transit, Golf, Greenbelt/Conservation
| School Name | Type | Grades | Catchment | Distance |
|---|---|---|---|---|
| {{ item.school_type }} | {{ item.school_grades }} | {{ item.is_catchment? 'In Catchment': '' }} | {{ item.distance }} |
























