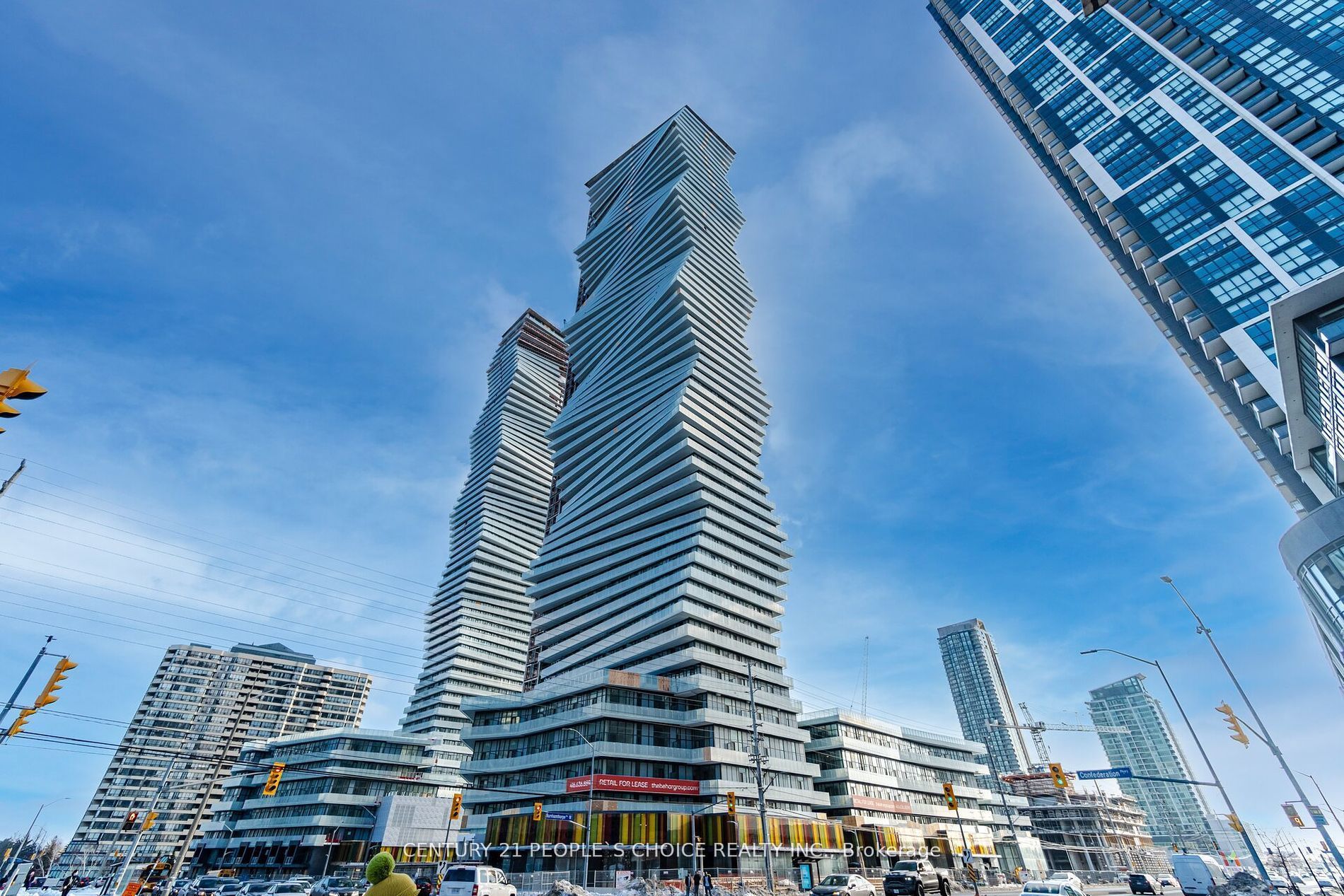$4,800
#6014 - 3900 Confederation Parkway, Mississauga, ON L5B 0M3
City Centre, Mississauga,








































 Properties with this icon are courtesy of
TRREB.
Properties with this icon are courtesy of
TRREB.![]()
Amazingly Located in the Heart of City Center, Mississauga. Beautiful MCity 1 - 3 Bedrooms+Media Room 3-Full Washrooms, TWO Floor Duplex Penthouse Apporx 1200SQFT. Lovely View to Toronto Skyline, Mississauga Celebration Square, & City Center. Access to balconies through 60th & 61st floors, from both bedrooms, & from kitchen. High Ceilings on both Floors, Tons of upgrades done by builder, flooring throughout the unit, laundry on second floor. Upgraded bathrooms, with custom counters, quartz counter top in the kitchen with backsplash, Stainless Steel Appliance, with big pantry, cabinet built in dishwasher & fridge. Minutes away from Square One, Heart Land, HWYS 403,401,407, QEW. 24hours Concierge, Party Room, Gym, Pool, Skating Ring & many more. Brand new Duplex Penthouse Never Lived in, Ready to move in. **EXTRAS** Stainless Steel Appliances, Cabinet Built in Fridge, Dishwasher, washer dryer, Microwave, Smart Door Locks, Motion Sensors, Thermostats
- HoldoverDays: 60
- Architectural Style: Apartment
- Property Type: Residential Condo & Other
- Property Sub Type: Condo Apartment
- GarageType: Underground
- Parking Features: Underground
- ParkingSpaces: 1
- Parking Total: 1
- WashroomsType1: 1
- WashroomsType1Level: Flat
- WashroomsType2: 1
- WashroomsType2Level: Flat
- WashroomsType3: 1
- WashroomsType3Level: Flat
- BedroomsAboveGrade: 3
- Interior Features: Other
- Cooling: Central Air
- HeatSource: Gas
- HeatType: Forced Air
- ConstructionMaterials: Concrete
- PropertyFeatures: Arts Centre, Hospital, Library, Park, Public Transit, School
| School Name | Type | Grades | Catchment | Distance |
|---|---|---|---|---|
| {{ item.school_type }} | {{ item.school_grades }} | {{ item.is_catchment? 'In Catchment': '' }} | {{ item.distance }} |









































