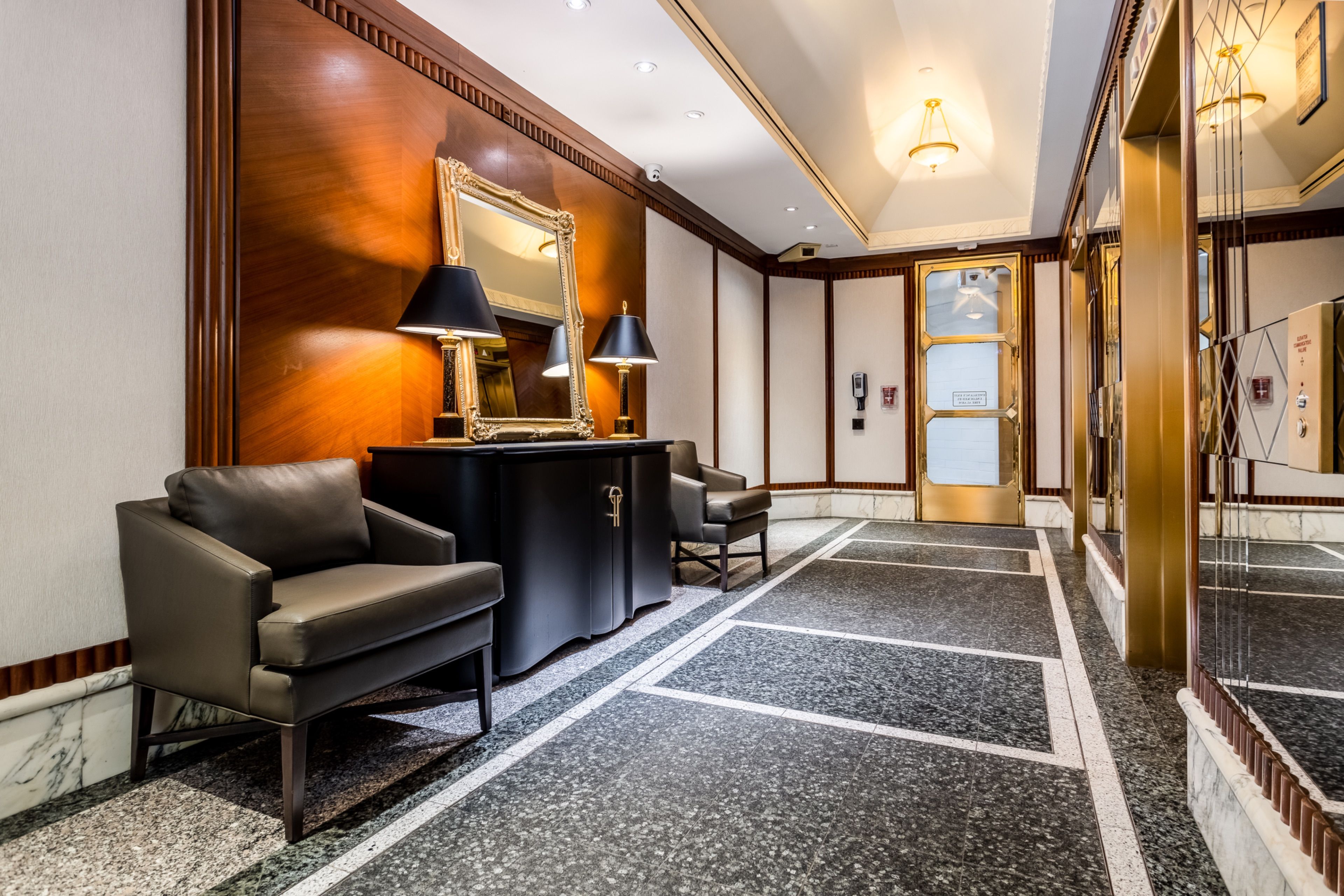$699,000
$100,000#804 - 1 Palace Pier Court, Toronto, ON M8V 3W9
Mimico, Toronto,


























 Properties with this icon are courtesy of
TRREB.
Properties with this icon are courtesy of
TRREB.![]()
Look at that view! The only 1-bedroom suite style that offers a water view! Suite 804 is a stunning, renovated condominium residence, with approximately 790 square feet of living space, 1-bedroom, and the most enchanting water views. *Palace Place is Toronto's most luxurious waterfront condominium residence. *Palace Place defines luxury from offering high-end finishes and appointments to a full spectrum of all-inclusive services that include a private shuttle service, valet parking, and one of the only condominiums in Toronto to offer Les Clefs d'Or concierge services, the same service that you would find on a visit to the Four Seasons. *Torlys EverWood Vista Flooring* **EXTRAS** *The all-inclusive fees are among the lowest in the area, yet they include the most. *1-Parking and 1-Locker* **EV CHARGER in parking** *Special To Palace Place: Rogers Ignite Internet Only $26/Mo (Retail: $119.99/M).
- HoldoverDays: 90
- Architectural Style: Apartment
- Property Type: Residential Condo & Other
- Property Sub Type: Condo Apartment
- GarageType: Underground
- Tax Year: 2024
- Parking Features: Underground
- ParkingSpaces: 1
- Parking Total: 1
- WashroomsType1: 1
- BedroomsAboveGrade: 1
- Interior Features: Other
- Cooling: Central Air
- HeatSource: Electric
- HeatType: Forced Air
- ConstructionMaterials: Other
- PropertyFeatures: Waterfront, Marina, Park, Lake/Pond, Public Transit
| School Name | Type | Grades | Catchment | Distance |
|---|---|---|---|---|
| {{ item.school_type }} | {{ item.school_grades }} | {{ item.is_catchment? 'In Catchment': '' }} | {{ item.distance }} |



























