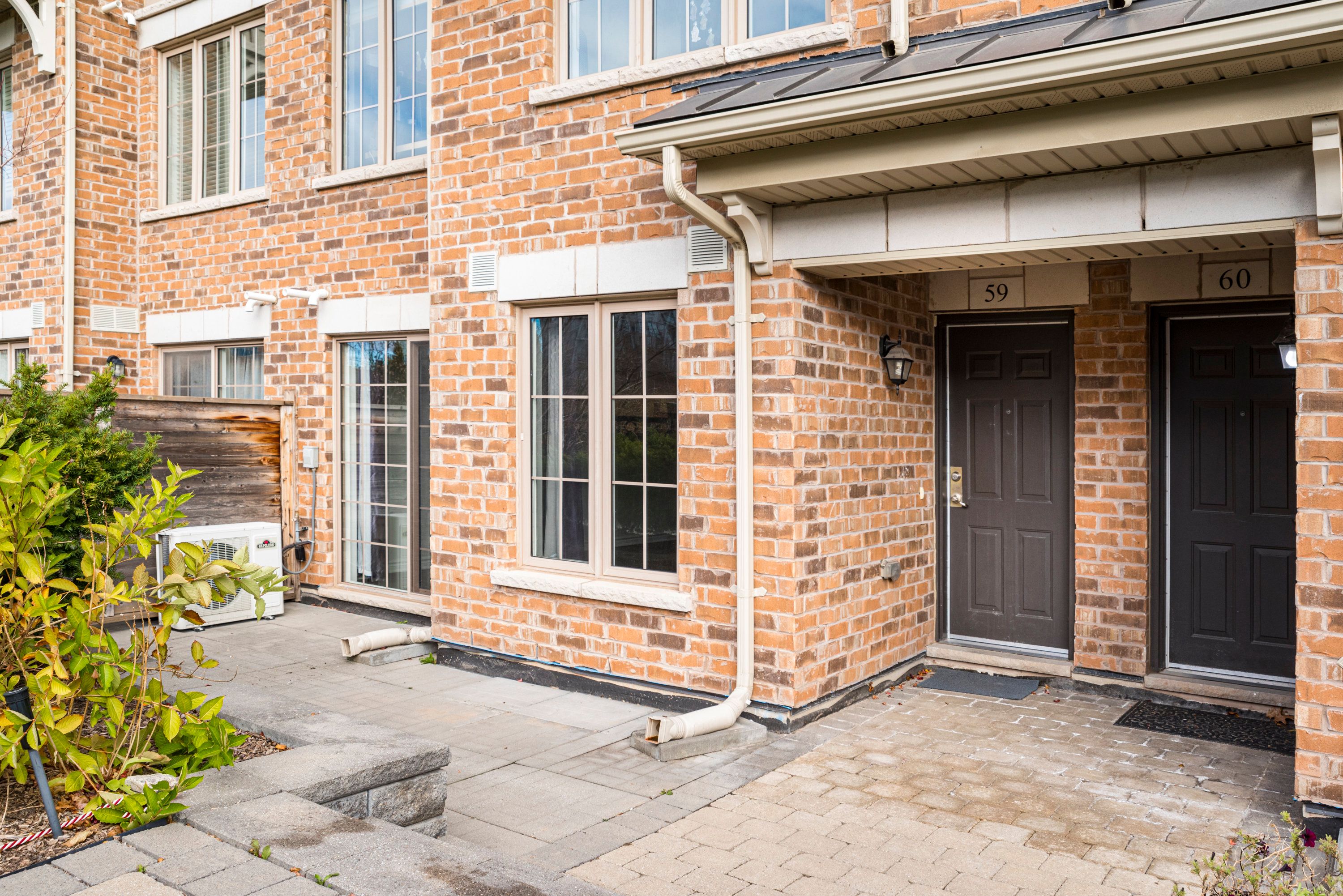$2,700
$150#59 - 2441 Greenwich Drive, Oakville, ON L6M 0S3
1019 - WM Westmount, Oakville,





































 Properties with this icon are courtesy of
TRREB.
Properties with this icon are courtesy of
TRREB.![]()
Absolutely charming 2-bedroom plus den, 2-bathroom condo townhouse located in the picturesque Millstone on the Park. This home features elegant hardwood flooring throughout, with luxurious granite countertops in both the kitchen and bathrooms. The foyer, kitchen floor, and backsplash are finished in sleek porcelain tile, while the kitchen boasts stylish maple cabinetry. Step outside to a private patio, perfect for relaxation, overlooking the beautifully landscaped Millstone Park. A tranquil, professionally maintained setting makes this home truly special. Close To Oakville Hospital, Medical Centre, Glen Abbey Golf Course, Schools, Bronte Go, Shopping Malls, Movie Theatre, Walking Trails & Public Transit, Dundas Street & QEW for easy access commuting. Amazing Location Underground parking and massive storage locker included. Additional parking and storage locker available on request. Come on by and take a look! **EXTRAS** Additional parking and storage locker available!!
- Architectural Style: Apartment
- Property Type: Residential Condo & Other
- Property Sub Type: Common Element Condo
- GarageType: Underground
- Parking Features: Underground
- Parking Total: 1
- WashroomsType1: 1
- WashroomsType1Level: Main
- WashroomsType2: 1
- WashroomsType2Level: Main
- BedroomsAboveGrade: 2
- Interior Features: Primary Bedroom - Main Floor, Water Heater
- Cooling: Central Air
- HeatSource: Gas
- HeatType: Forced Air
- LaundryLevel: Main Level
- ConstructionMaterials: Brick
- Parcel Number: 259550017
| School Name | Type | Grades | Catchment | Distance |
|---|---|---|---|---|
| {{ item.school_type }} | {{ item.school_grades }} | {{ item.is_catchment? 'In Catchment': '' }} | {{ item.distance }} |






































