$1,099,000
$100,000#1209 - 2 Toronto Street, Barrie, ON L4N 9R2
Lakeshore, Barrie,

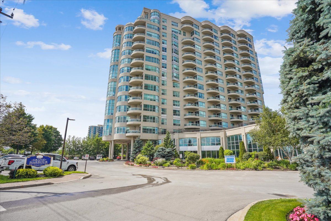
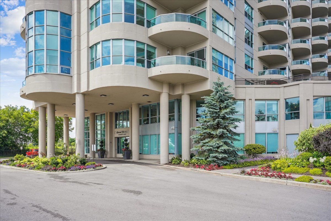
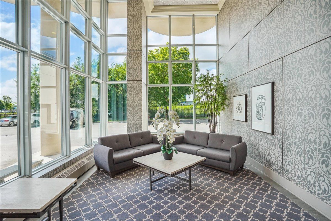
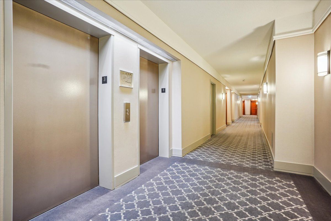
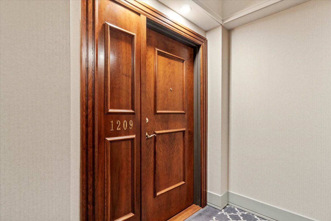
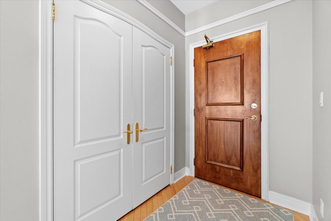
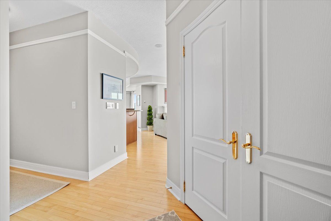
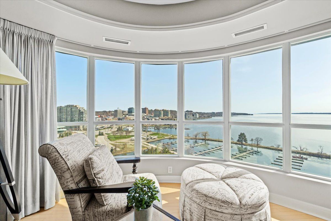
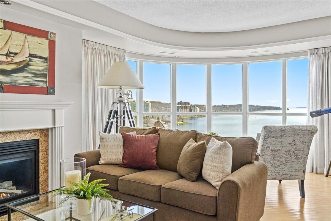
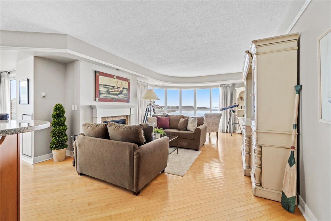
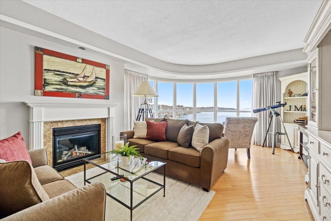
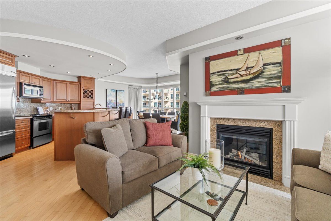
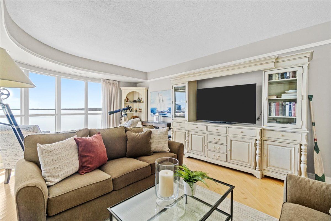
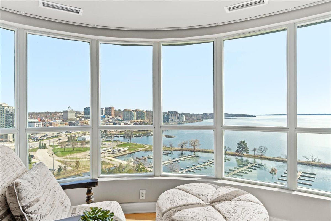
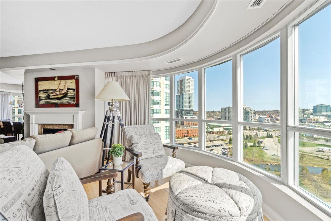
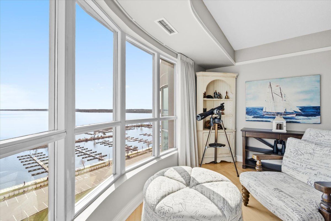
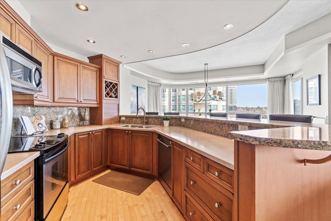
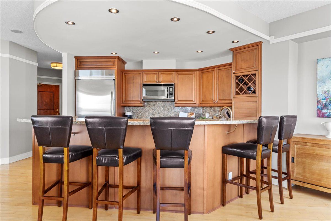
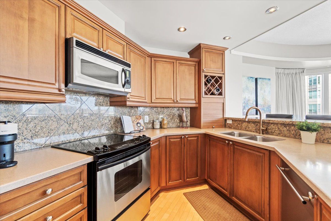
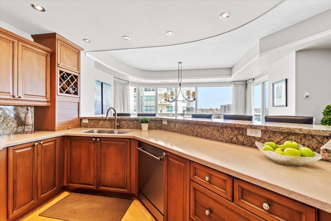
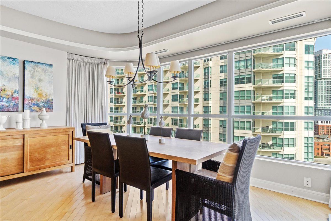
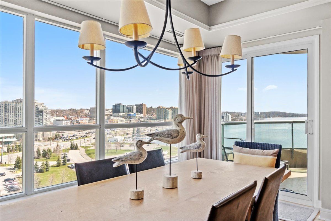
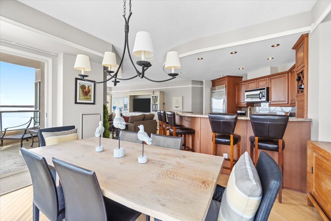
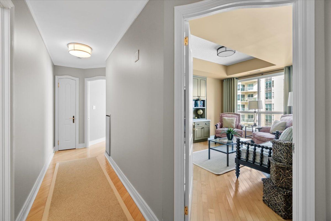
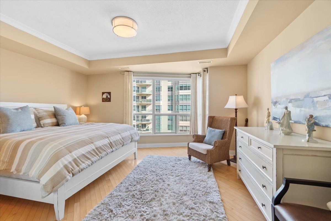
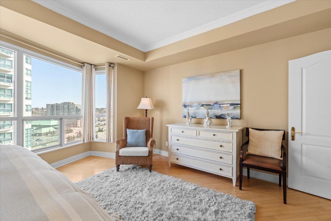
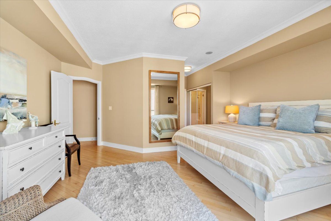
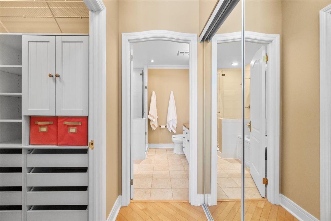
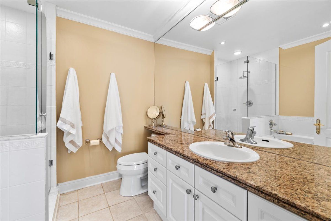
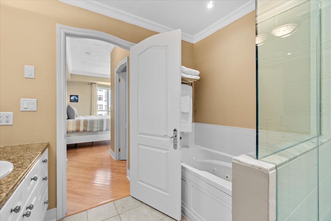
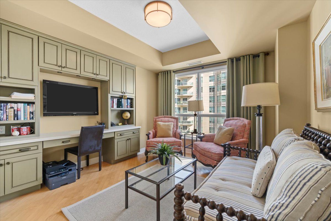
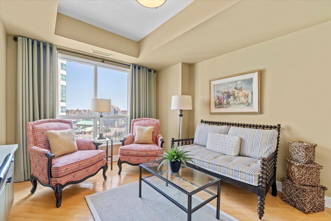
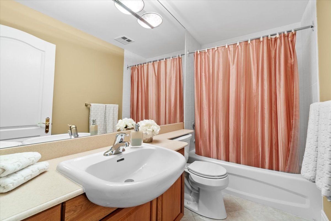
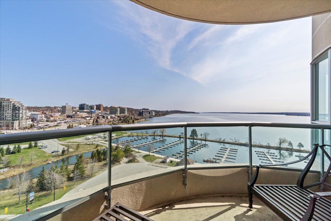
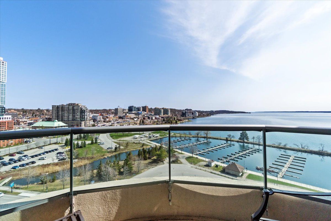
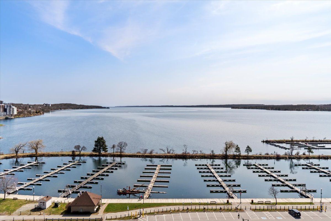
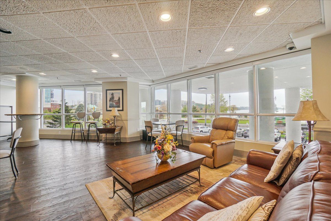
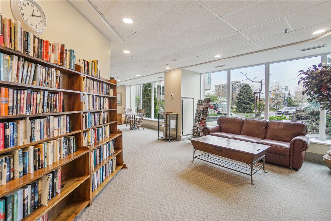
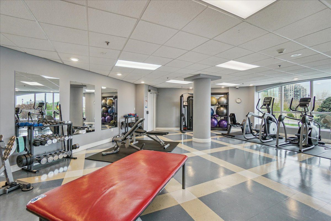
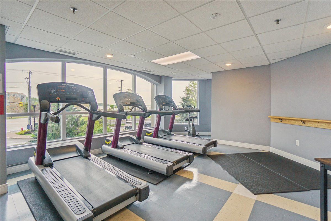
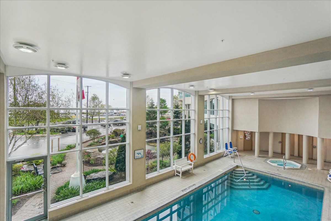
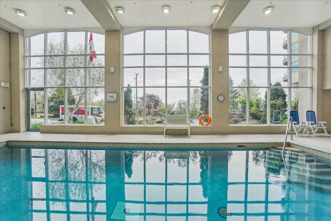
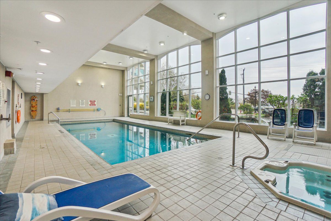
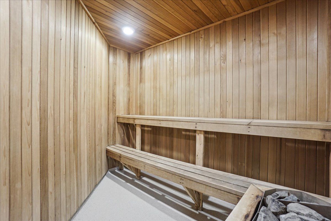
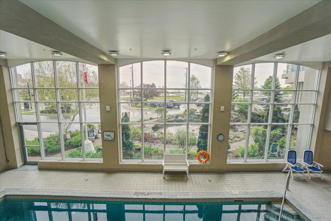
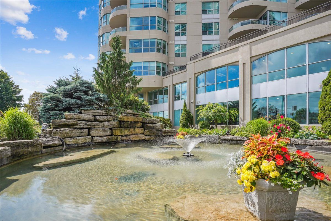
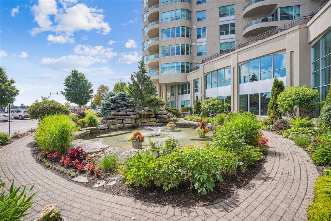
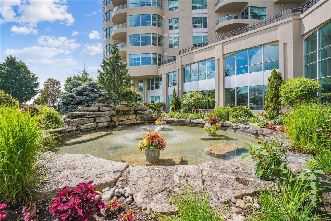
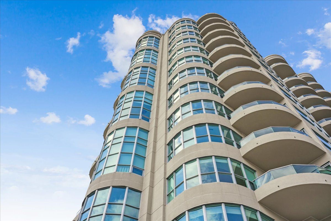
 Properties with this icon are courtesy of
TRREB.
Properties with this icon are courtesy of
TRREB.![]()
Welcome to this luxurious waterfront 2 bed, 2 bath condo at Grand Harbour! Gorgeous front suite with a spectacular view of Kempenfelt Bay, Marina and stunning skyline. Enjoy this spacious 1,572 sq ft suite. Bright & cheery, full of natural light flowing from the large windows. The living room has a beautiful gas fireplace finished with granite and built-in mantle, and a gorgeous, rounded front facing window designed to sit and enjoy the sunrises and evening skyline. Soaring 9 ft windows, hardwood floors flow throughout the suite, pot lights, custom trim and door package, neutral paint. A warm and elegant upgraded kitchen overlooking the formal dining room & separate living room, includes stainless appliances, granite counters, raised breakfast counters, wood cabinetry, wine storage, pot drawers, undermount sinks, & granite tile backsplash. The dining room provides a walk-out to a spacious balcony overlooking the Marina. The primary bedroom has a large walk-in closet with built-in organizers, additional large, mirrored double-wide his & hers closets. Huge primary ensuite with deep tub, separate walk-in shower. Main 4-piece guest bath, second bedroom with built-in wall unit makes a perfect office/guest room. Fantastic building with an active social community, billiards, cards, coffee gatherings, special events and entertainment just to name a few. Secure underground parking includes 2 spaces with this suite, and one locker. The building amenities include a large indoor pool, sauna, hot tub, party room, games room, library and well-equipped workout space/gym. Just a short walk across the street you will enjoy the waterfront, boardwalk and extensive walking/biking paths, marina, parks and many activities Barrie has to offer. You are close to the GO Train station, public transit, and key commuter routes. Enjoy shopping, restaurants, entertainment, festivals and year-round recreation. A wonderful well-established condo community you would be proud to call home!
- HoldoverDays: 90
- Architectural Style: Apartment
- Property Type: Residential Condo & Other
- Property Sub Type: Condo Apartment
- GarageType: Underground
- Directions: Simcoe St to 2 Toronto St
- Tax Year: 2024
- Parking Features: Private, Inside Entry
- Parking Total: 2
- WashroomsType1: 1
- WashroomsType2: 1
- BedroomsAboveGrade: 2
- Fireplaces Total: 1
- Interior Features: Auto Garage Door Remote, Carpet Free
- Basement: None
- Cooling: Central Air
- HeatSource: Gas
- HeatType: Forced Air
- LaundryLevel: Main Level
- ConstructionMaterials: Stucco (Plaster)
- Exterior Features: Controlled Entry, Landscaped
- Roof: Flat
- Foundation Details: Poured Concrete
- Topography: Flat
- Parcel Number: 592590255
- PropertyFeatures: Beach, Clear View, Lake/Pond, Marina, Park, Public Transit
| School Name | Type | Grades | Catchment | Distance |
|---|---|---|---|---|
| {{ item.school_type }} | {{ item.school_grades }} | {{ item.is_catchment? 'In Catchment': '' }} | {{ item.distance }} |

