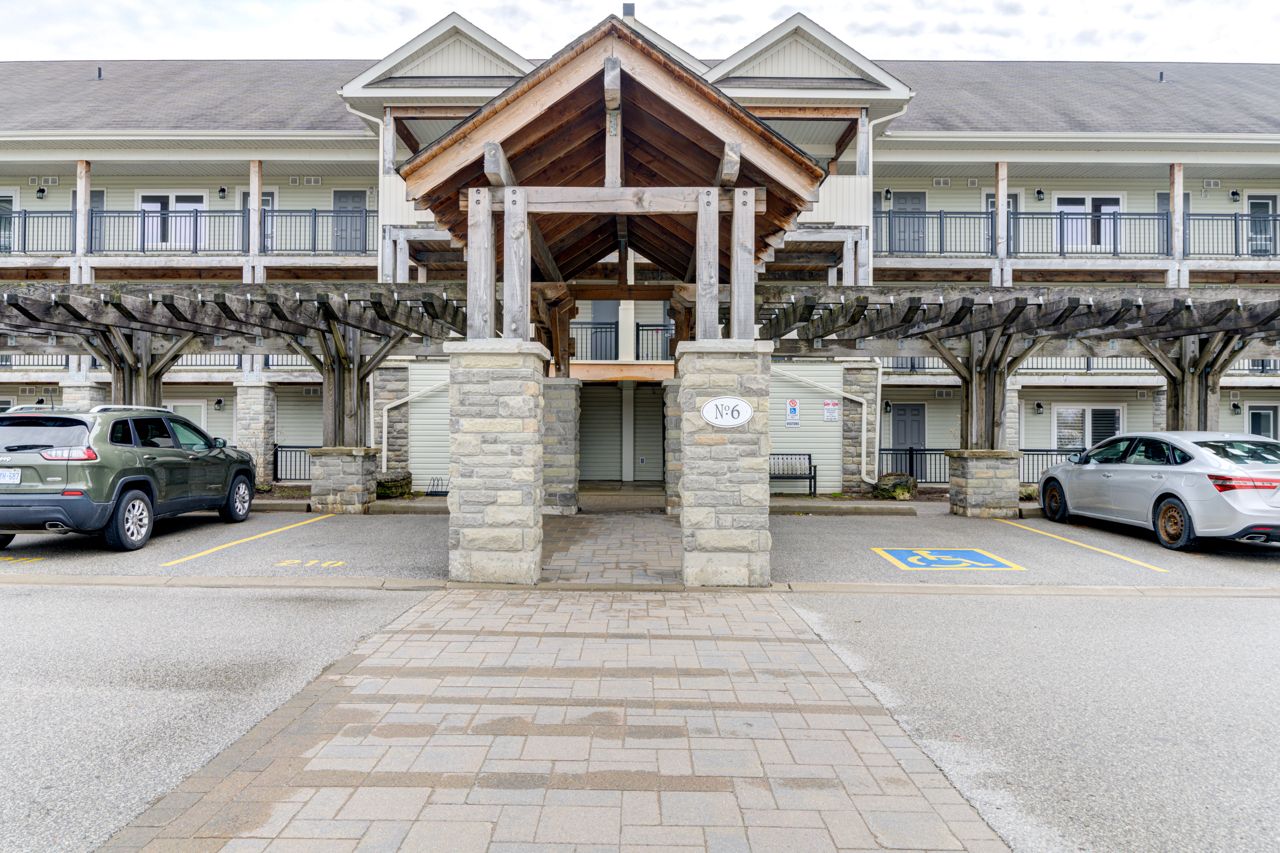$1,800
#206 - 6 Brandy Lane Drive, Collingwood, ON L9Y 0X4
Collingwood, Collingwood,









































 Properties with this icon are courtesy of
TRREB.
Properties with this icon are courtesy of
TRREB.![]()
Annual Lease Available! Located in a well-maintained building with convenient elevator access, this bright and spacious 2-bedroom, 2-bathroom unit offers an open-concept living and dining area, perfect for entertaining. The modern kitchen features ample storage and granite countertops throughout, adding a cohesive, upscale touch. Enjoy in-suite laundry, a cozy natural gas fireplace, and large windows that flood the space with natural light. Step outside to a private balcony with a BBQ hook-up, backing onto peaceful greenspace ideal for relaxing or entertaining. Additional highlights include one exclusive parking space, a separate storage locker, and access to fantastic building amenities including a heated outdoor pool. Located just minutes from shops, trails, skiing, golf, and the waterfront, this home is a perfect year-round retreat. Book your showing today!
- HoldoverDays: 60
- Architectural Style: Apartment
- Property Type: Residential Condo & Other
- Property Sub Type: Condo Apartment
- Directions: Hwy 26 to Cranberry Trail, from Cranberry Trail make a right onto Brandy Lane Drive and continue to building 6
- Parking Features: Reserved/Assigned
- ParkingSpaces: 1
- Parking Total: 1
- WashroomsType1: 1
- WashroomsType2: 1
- BedroomsAboveGrade: 2
- Fireplaces Total: 1
- Interior Features: Carpet Free, Storage, Water Heater
- Cooling: Central Air
- HeatSource: Gas
- HeatType: Forced Air
- ConstructionMaterials: Vinyl Siding
- Parcel Number: 593920310
- PropertyFeatures: Public Transit, Skiing, Wooded/Treed
| School Name | Type | Grades | Catchment | Distance |
|---|---|---|---|---|
| {{ item.school_type }} | {{ item.school_grades }} | {{ item.is_catchment? 'In Catchment': '' }} | {{ item.distance }} |


















































