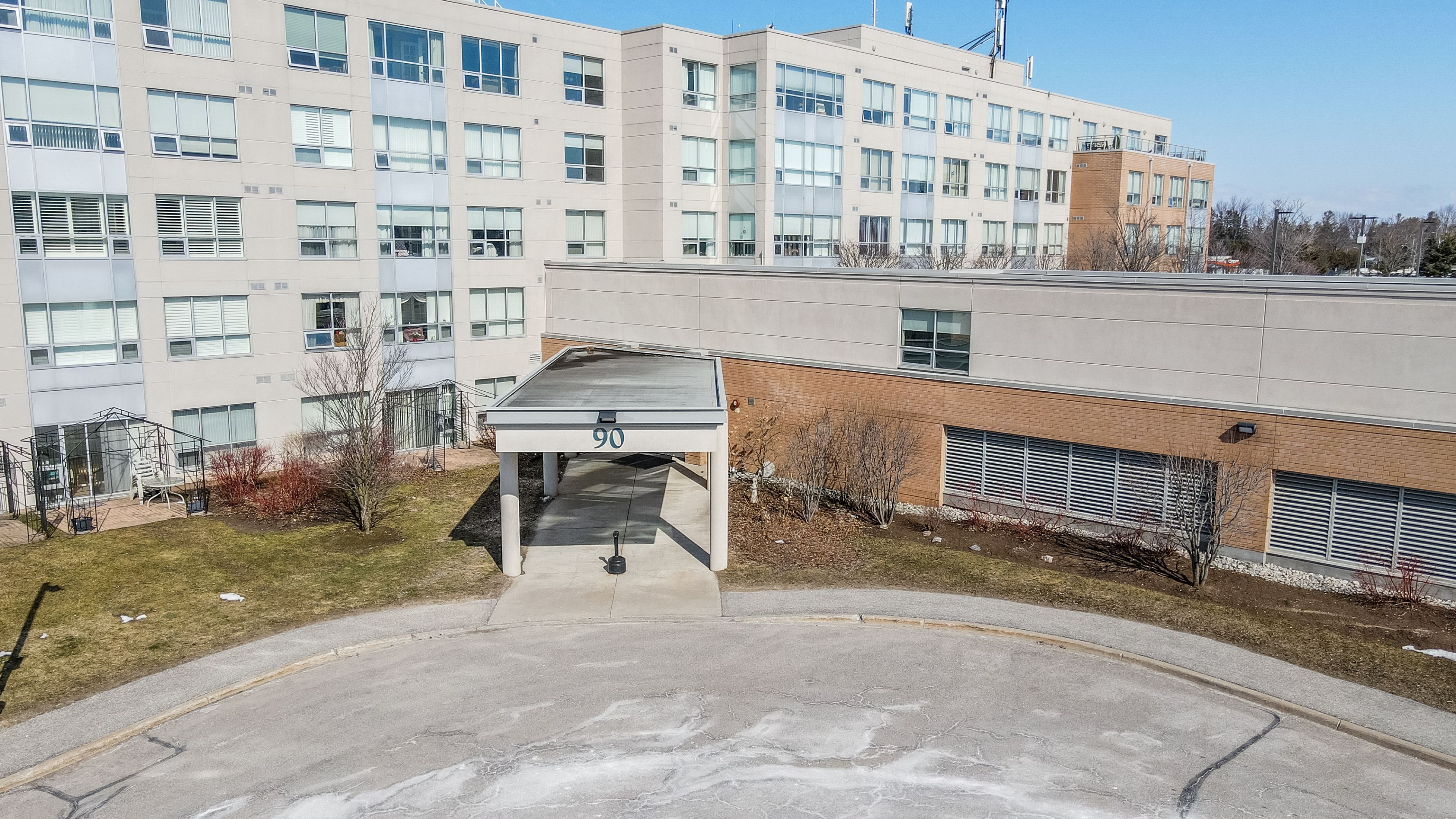$448,900
$51,000#218 - 90 Dean Avenue, Barrie, ON L4N 0M3
Painswick South, Barrie,

































 Properties with this icon are courtesy of
TRREB.
Properties with this icon are courtesy of
TRREB.![]()
"This Simcoe Model is a 1 bedroom 1 bath unit and is 891 sq ft. A 16ft 4-season solarium (den) overlooks the rooftop gardens!! The Terraces of Heritage Square is an Adult 60+ building. This sought-after unit has a walkout patio with plenty of space for patio furniture. The living room's large square shape makes furniture placement a breeze. Upgrades to the kitchen include a new refrigerator, washer & dryer, and above-the-range microwave (2021). Beautiful quartz countertops and luxury vinyl flooring, along with an upgraded sink and faucet. All new luxury roller blinds throughout the entire space, a new light fixture in the solarium and the luxury vinyl flooring extends to the bathroom and the hall. One parking space is conveniently located beside the entrance doors to the building. Walking distance to the library, restaurants, and shopping. Barrie transit stops right out front of the building for easy transportation. ** Open House tour every Tuesday at 2pm Please meet in lobby of 94 Dean Ave **
- HoldoverDays: 90
- Architectural Style: Apartment
- Property Type: Residential Condo & Other
- Property Sub Type: Leasehold Condo
- GarageType: Attached
- Directions: Big Bay Pt or Madeline to Dean
- Tax Year: 2025
- Parking Features: Private
- Parking Total: 1
- WashroomsType1: 1
- BedroomsAboveGrade: 1
- Interior Features: Guest Accommodations, Separate Heating Controls, Wheelchair Access, Water Softener, Storage Area Lockers, Separate Hydro Meter, Primary Bedroom - Main Floor, Intercom, Generator - Partial
- Cooling: Central Air
- HeatSource: Gas
- HeatType: Heat Pump
- LaundryLevel: Main Level
- ConstructionMaterials: Brick
- Exterior Features: Landscaped, Patio, Year Round Living
- Roof: Asphalt Shingle
- Foundation Details: Concrete
- Topography: Flat
- PropertyFeatures: Fenced Yard, Level, Library, Public Transit
| School Name | Type | Grades | Catchment | Distance |
|---|---|---|---|---|
| {{ item.school_type }} | {{ item.school_grades }} | {{ item.is_catchment? 'In Catchment': '' }} | {{ item.distance }} |


































