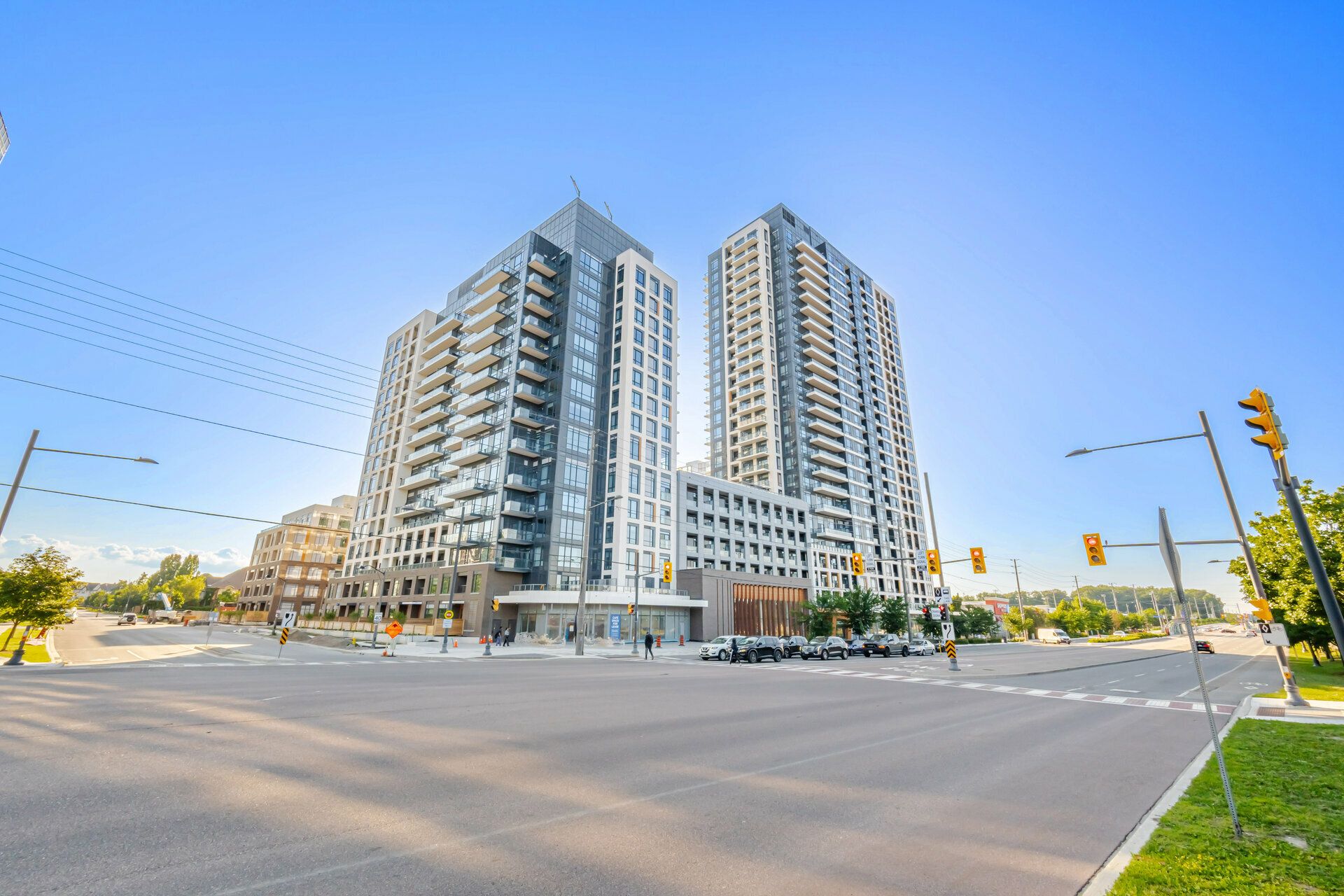$754,800
7950 Bathurst Street 1515, Vaughan, ON L4J 0L4
Beverley Glen, Vaughan,
 Properties with this icon are courtesy of
TRREB.
Properties with this icon are courtesy of
TRREB.![]()
WOW!! Your Search ENDS here. Penthouse The Ish Model 940 sq.f corner unit with panoramic view .building -A , 2Bdr + Den + 2 full bathrooms, Daniels built chic and contemporary condominium in Sought after Thornhill area. practical layout offers the best of urban living. walking distance to transit, shopping & entertainment, as well as parks and green spaces. State of the art building amenities. Chic lobby with a 24-hour concierge. spacious Rooftop terrace with panoramic views, lounge BBQ areas, a party room, as well as a dedicated kids play zone. Extensive fitness amenities with a 2-story basketball court ,exercise room & yoga room. A free WIFI co-working and meeting space. Enjoy urban gardening in the dedicated gardening plots. Convenient private dog park and wash. . Walking distance to Walmart, T&T ,Nofirlls ,promenade shopping Center. HWY 407 and transit at your door step. one parking & one locker included $$$.
- HoldoverDays: 90
- Architectural Style: Apartment
- Property Type: Residential Condo & Other
- Property Sub Type: Condo Apartment
- GarageType: Underground
- Directions: North on Bathurst, Left on Beverly Glen
- Tax Year: 2025
- Parking Features: Underground
- ParkingSpaces: 1
- Parking Total: 1
- WashroomsType1: 1
- WashroomsType1Level: Main
- WashroomsType2: 1
- WashroomsType2Level: Main
- BedroomsAboveGrade: 2
- BedroomsBelowGrade: 1
- Interior Features: Carpet Free
- Basement: None
- Cooling: Central Air
- HeatSource: Gas
- HeatType: Forced Air
- ConstructionMaterials: Concrete
- Exterior Features: Recreational Area
- Parcel Number: 300650438
- PropertyFeatures: Public Transit, Rec./Commun.Centre, School, Place Of Worship, School Bus Route
| School Name | Type | Grades | Catchment | Distance |
|---|---|---|---|---|
| {{ item.school_type }} | {{ item.school_grades }} | {{ item.is_catchment? 'In Catchment': '' }} | {{ item.distance }} |


