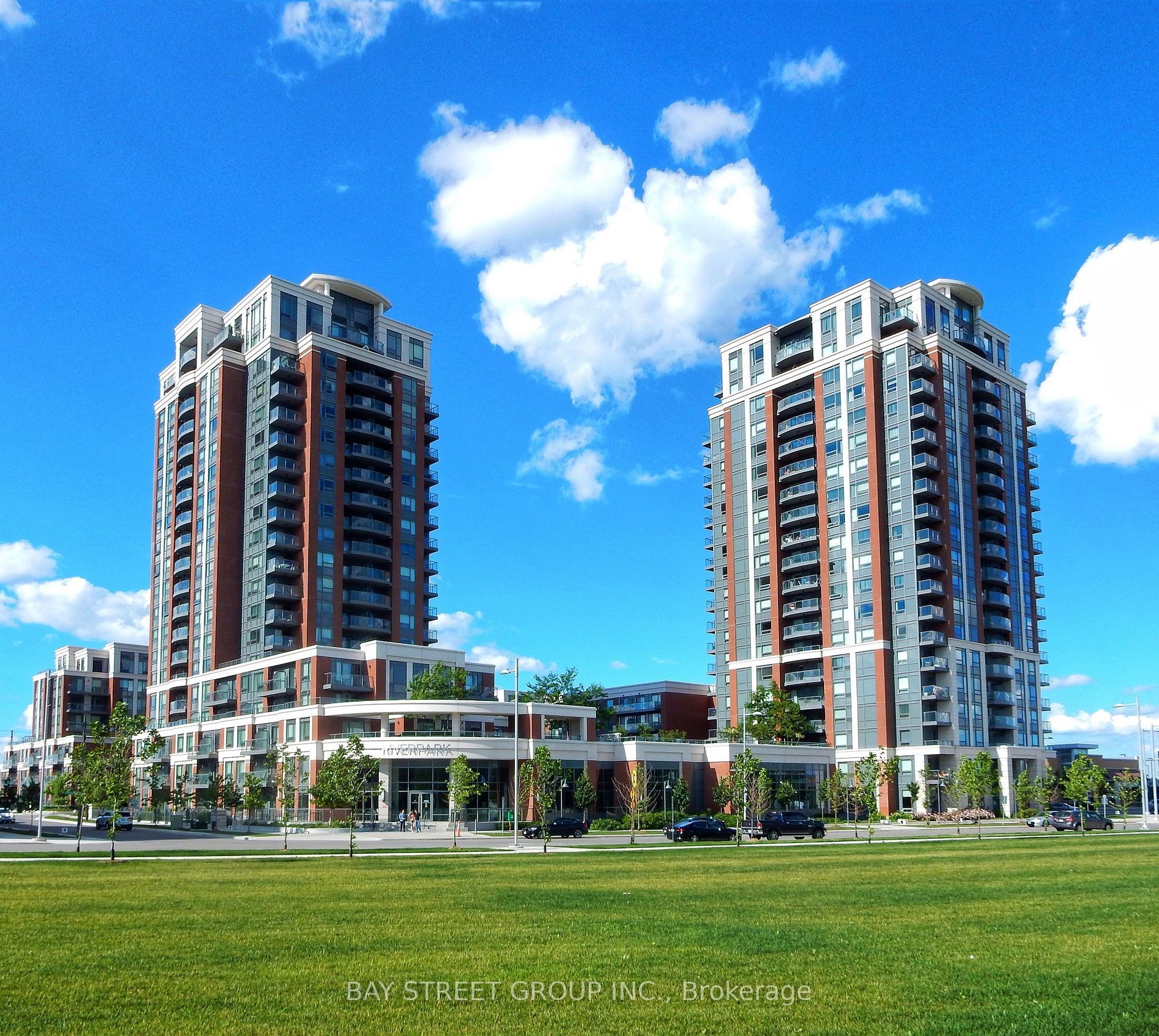$898,988
1 Uptown Drive 1202, Markham, ON L3R 5C1
Unionville, Markham,
 Properties with this icon are courtesy of
TRREB.
Properties with this icon are courtesy of
TRREB.![]()
Gorgeous Sun-Filled 2+1 On spacious 1250 Sf Of Luxury Living, plus 75 sf plus 62 sf two balconies! Entirely Newly Painted large unit located in the center of Downtown Markham, Easily Convert To 3Brs. Beautiful, Spotless & Best SE Corner Unit Overlooking Park at Upscale Riverpark Community. Leed Platinum Green energy-saving and environmentally friendly building.1 Parking + 1 Locker On Lv P2 Incl. Modern Upgraded Accented Kitchen with custom-made large Marble island with wine rack and Bfast Bar. Chandelier, Custom-stone made background wall in the living room. Large W/I Closet. 24-Hr Concierge, Party Room, Guest Suites, Swimming Pool, Sauna, Gym, Library, Theatre Room,Yoga Studio,Children's Playroom,Roof Garden With Bbq.
- HoldoverDays: 60
- Architectural Style: Apartment
- Property Type: Residential Condo & Other
- Property Sub Type: Condo Apartment
- GarageType: Underground
- Directions: Downtown Markham
- Tax Year: 2025
- Parking Features: Underground
- ParkingSpaces: 1
- Parking Total: 1
- WashroomsType1: 1
- WashroomsType1Level: Flat
- WashroomsType2: 1
- WashroomsType2Level: Flat
- BedroomsAboveGrade: 2
- BedroomsBelowGrade: 1
- Interior Features: Carpet Free, Guest Accommodations, Auto Garage Door Remote
- Basement: None
- Cooling: Central Air
- HeatSource: Gas
- HeatType: Forced Air
- ConstructionMaterials: Brick, Concrete
- Parcel Number: 297950474
- PropertyFeatures: Park, Public Transit, Rec./Commun.Centre, Clear View, School Bus Route, School
| School Name | Type | Grades | Catchment | Distance |
|---|---|---|---|---|
| {{ item.school_type }} | {{ item.school_grades }} | {{ item.is_catchment? 'In Catchment': '' }} | {{ item.distance }} |


