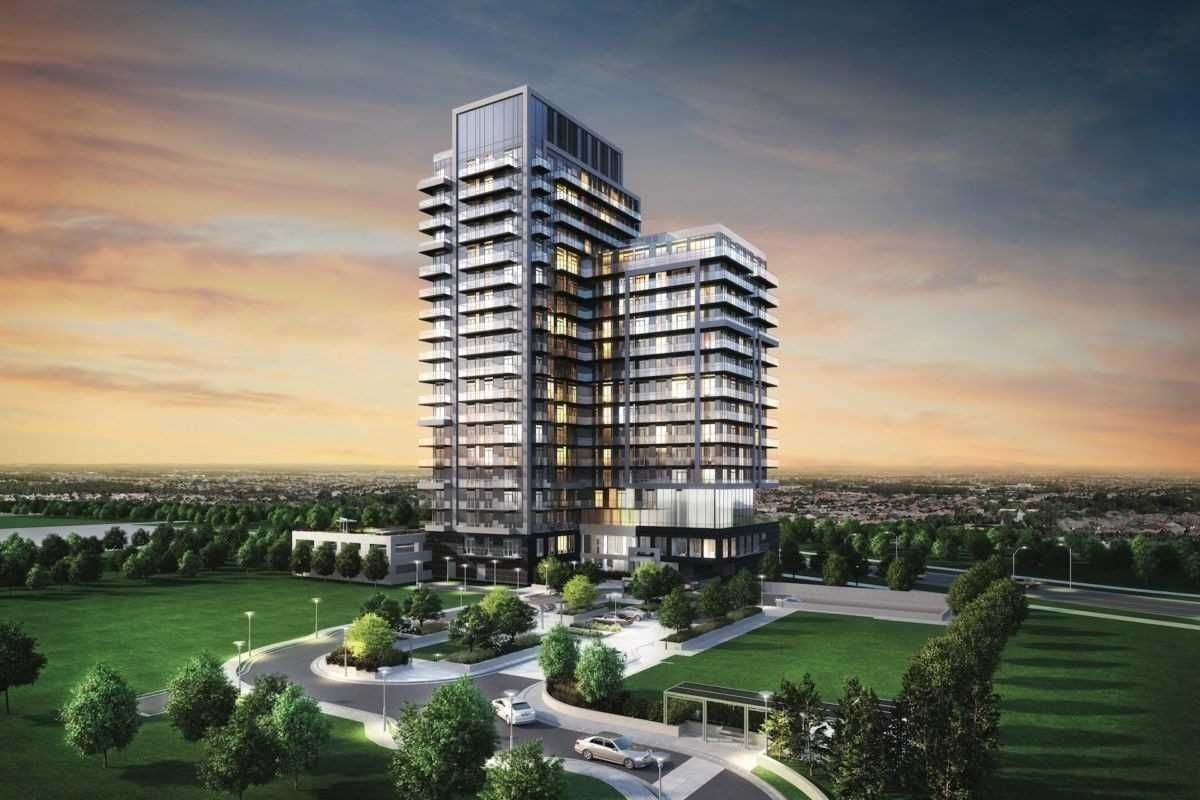$2,450
$10085 Oneida Crescent 801, Richmond Hill, ON L4B 0A6
Langstaff, Richmond Hill,
 Properties with this icon are courtesy of
TRREB.
Properties with this icon are courtesy of
TRREB.![]()
Welcome To YongeParc 2 By Pemberton Group, A Prestigious Condo Located In The Vibrant Langstaff Neighbourhood Of Richmond Hill. This One+Den, One Bath Suite Features A Functional Open-Concept Layout, Fresh Paint,9 Smooth Ceilings, Wide Plank Flooring Throughout, And Floor-To-Ceiling Windows Offering An Abundance Of Natural Light. The Upgraded Modern Kitchen Includes A Built-In Stainless Steel Appliance Package. The Den Is Large Enough To Serve As A 2nd Bedroom Or Office, And The Oversized Laundry Room Provides Excellent In-Unit Storage. Enjoy A Private Balcony, One Parking Space, And One Locker For Added Convenience. Situated Steps To Shopping Malls, Restaurants, Schools, Parks, Movie Theatres, Viva and Go Transit , And The Future Subway Station, This Condo Offers An Unbeatable Urban Lifestyle With Easy Access To Highways 7/407/404. Building Amenities Include A Fully Equipped Gym, Elegant Party Room, And Games Room For Your Leisure.
- HoldoverDays: 90
- Architectural Style: Apartment
- Property Type: Residential Condo & Other
- Property Sub Type: Condo Apartment
- GarageType: Underground
- Directions: Yonge/HWY7
- Parking Features: Underground
- ParkingSpaces: 1
- Parking Total: 1
- WashroomsType1: 1
- BedroomsAboveGrade: 1
- BedroomsBelowGrade: 1
- Interior Features: Carpet Free
- Basement: None
- Cooling: Central Air
- HeatSource: Gas
- HeatType: Forced Air
- LaundryLevel: Main Level
- ConstructionMaterials: Concrete
- PropertyFeatures: Hospital, Library, Park, Place Of Worship, Public Transit, School
| School Name | Type | Grades | Catchment | Distance |
|---|---|---|---|---|
| {{ item.school_type }} | {{ item.school_grades }} | {{ item.is_catchment? 'In Catchment': '' }} | {{ item.distance }} |


