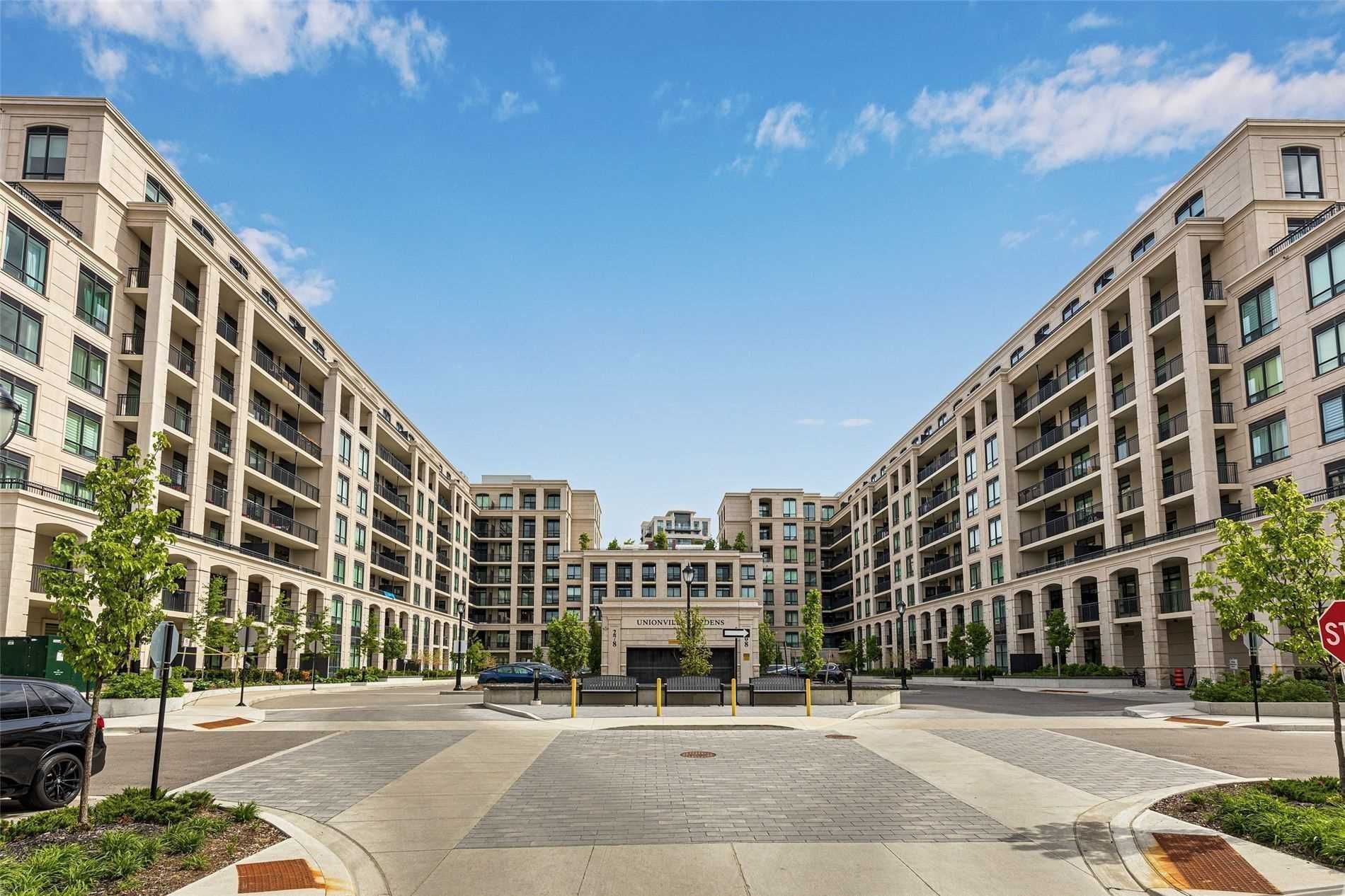$679,000
278 Buchanan Drive 521E, Markham, ON L3R 6J1
Unionville, Markham,
 Properties with this icon are courtesy of
TRREB.
Properties with this icon are courtesy of
TRREB.![]()
Welcome to luxury living in the heart of Markham at the Unionville Gardens! Newly built in 2020, this bright and stylish 2-bedroom, 2-bathroom suite offers 776 sqft. of open-concept space plus a large private balcony. Featuring soaring 9-ft ceilings and hardwood floors throughout, this thoughtfully designed unit is perfect for both everyday living and entertaining. Next to top-ranked Unionville High School and directly across from Whole Foods Plaza and the future York University campus. Enjoy world-class amenities including an indoor pool, fully equipped gym, yoga studio, indoor pool, sauna, party room, game rm, karaoke room, library, a tranquil outdoor rooftop garden, 24-hr concierge, guest suites & visitor parking. Unbeatable location steps to public transit, restaurants, cafes, banks, Markham Civic Centre, and a variety of recreation options including tennis and hockey facilities. Easy access to Hwy 404 & 407. A rare opportunity in one of Markham's most vibrant and walkable communities, don't miss it!!
- HoldoverDays: 90
- Architectural Style: Apartment
- Property Type: Residential Condo & Other
- Property Sub Type: Condo Apartment
- GarageType: Underground
- Directions: Park at visitor parking spots
- Tax Year: 2025
- Parking Features: Underground
- ParkingSpaces: 1
- Parking Total: 1
- WashroomsType1: 2
- WashroomsType1Level: Flat
- BedroomsAboveGrade: 2
- Interior Features: None
- Basement: None
- Cooling: Central Air
- HeatSource: Gas
- HeatType: Forced Air
- ConstructionMaterials: Concrete
| School Name | Type | Grades | Catchment | Distance |
|---|---|---|---|---|
| {{ item.school_type }} | {{ item.school_grades }} | {{ item.is_catchment? 'In Catchment': '' }} | {{ item.distance }} |


