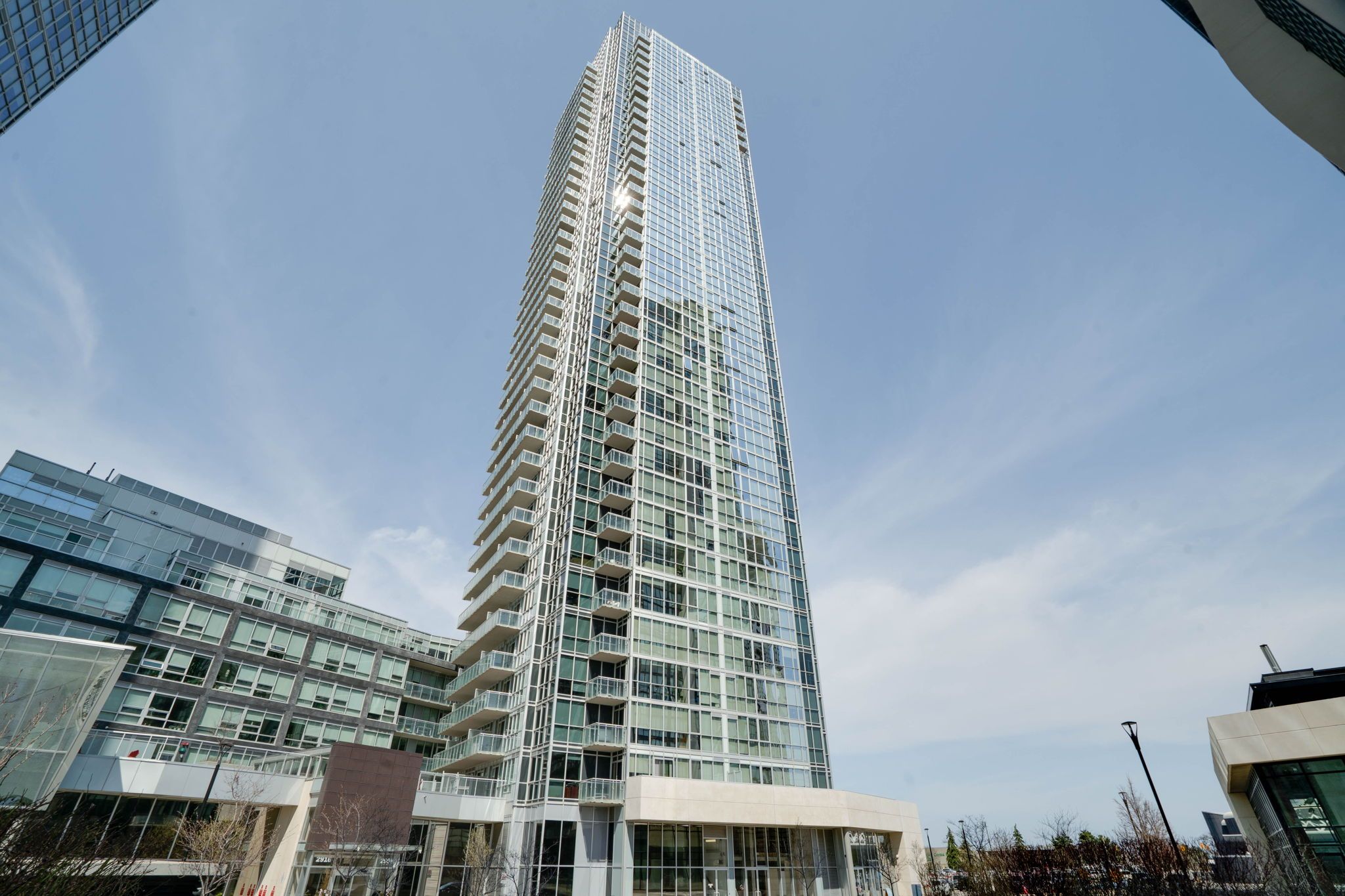$550,000
$24,900#206 - 2908 Highway 7, Vaughan, ON L4K 0K5
Concord, Vaughan,



































 Properties with this icon are courtesy of
TRREB.
Properties with this icon are courtesy of
TRREB.![]()
Stunning 1+1 Bedroom, 2 Full Bath Condo with Outdoor Terrace in Prime Location! Welcome to luxury living in this immaculate 1+1 bedroom, 2 full bathroom suite that truly shows a 10! With soaring high ceilings and an open concept layout, this space is as functional as it is beautiful. The spacious den can easily be used as a second bedroom, office, or guest area. Step into a chef-inspired kitchen featuring high-end appliances, luxury finishes, and a sleek, modern design. The open concept seamlessly connects to the living and dining areas, creating a perfect flow for entertaining or relaxing at home. Enjoy your own private outdoor terrace ideal for morning coffee, evening drinks, or simply soaking up the sun. Located just minutes from Highways 400 and 407, this condo offers unbeatable convenience for commuters and city lovers alike. The building is packed with premium amenities: 24-hour concierge, Fully equipped exercise room & gym, Yoga studio, Indoor pool. Don't miss this rare opportunity to live in one of the city's most desirable locations with all the luxury features you've been looking for. This suite checks every box just move in and enjoy!
- HoldoverDays: 90
- Architectural Style: Apartment
- Property Type: Residential Condo & Other
- Property Sub Type: Condo Apartment
- GarageType: Underground
- Directions: Jane St/Highway 7/Creditstone Rd
- Tax Year: 2024
- Parking Total: 1
- WashroomsType1: 1
- WashroomsType2: 1
- BedroomsAboveGrade: 1
- BedroomsBelowGrade: 1
- Cooling: Central Air
- HeatSource: Gas
- HeatType: Forced Air
- ConstructionMaterials: Concrete
- Parcel Number: 299881257
| School Name | Type | Grades | Catchment | Distance |
|---|---|---|---|---|
| {{ item.school_type }} | {{ item.school_grades }} | {{ item.is_catchment? 'In Catchment': '' }} | {{ item.distance }} |




































