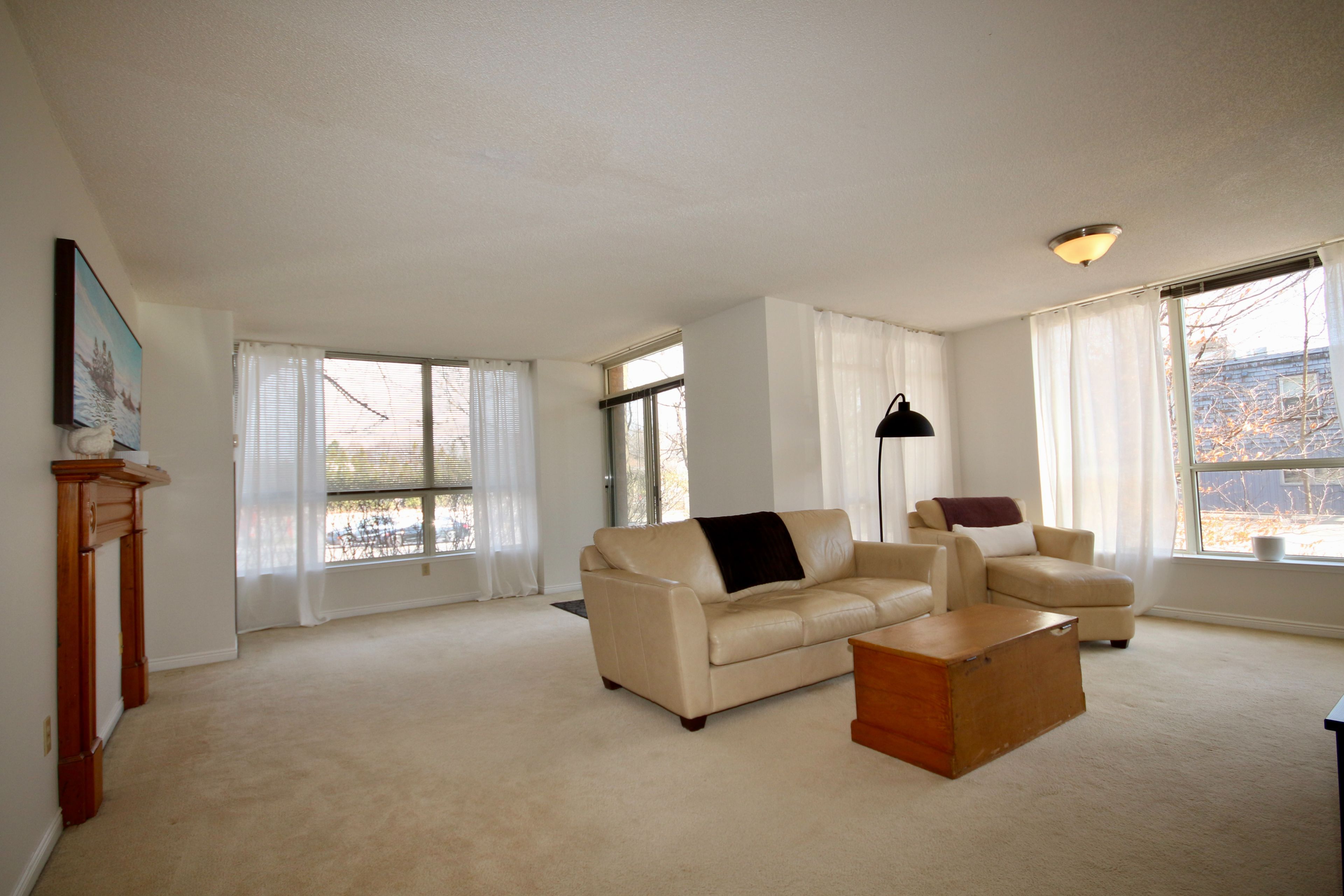$779,000
#114 - 14924 Yonge Street, Aurora, ON L4G 6H7
Aurora Highlands, Aurora,




























 Properties with this icon are courtesy of
TRREB.
Properties with this icon are courtesy of
TRREB.![]()
Attention First-Time Home Buyers, Renovators & Investors!Welcome to this spacious 1,419 sq.ft. 2-bedroom, 2-bathroom condo in Highland Green - one of Aurora's most desirable condominium communities. Bursting with potential, this unit is perfect for those ready to customize their dream home or make a smart investment in a prime location. Residents enjoy access to premium amenities, including a car wash, sauna, gym, social room, and a library with a walk-out terrace, all within a well-maintained, friendly building. All-inclusive maintenance fees cover heat, hydro, water, air conditioning, building insurance, and parking, offering truly hassle-free living.
- HoldoverDays: 90
- Architectural Style: 1 Storey/Apt
- Property Type: Residential Condo & Other
- Property Sub Type: Common Element Condo
- GarageType: Underground
- Directions: West Side of Yonge st South of wellington
- Tax Year: 2024
- Parking Features: Underground
- Parking Total: 1
- WashroomsType1: 2
- WashroomsType1Level: Main
- BedroomsAboveGrade: 2
- Interior Features: Storage, Primary Bedroom - Main Floor
- Cooling: Central Air
- HeatSource: Gas
- HeatType: Forced Air
- LaundryLevel: Main Level
- ConstructionMaterials: Brick
- PropertyFeatures: School Bus Route, Library, Park, Public Transit, School, Wooded/Treed
| School Name | Type | Grades | Catchment | Distance |
|---|---|---|---|---|
| {{ item.school_type }} | {{ item.school_grades }} | {{ item.is_catchment? 'In Catchment': '' }} | {{ item.distance }} |





































