$583,000
$15,000#1016 - 85 Oneida Crescent, Richmond Hill, ON L4B 0H4
Langstaff, Richmond Hill,
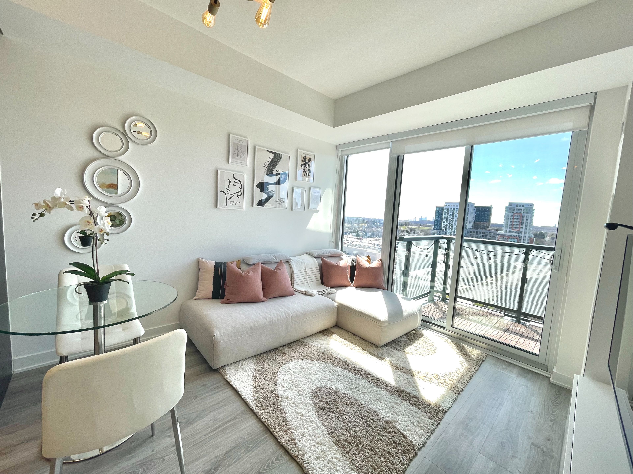
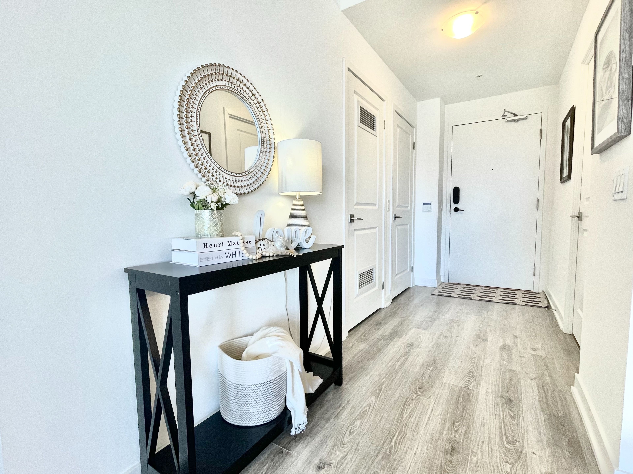
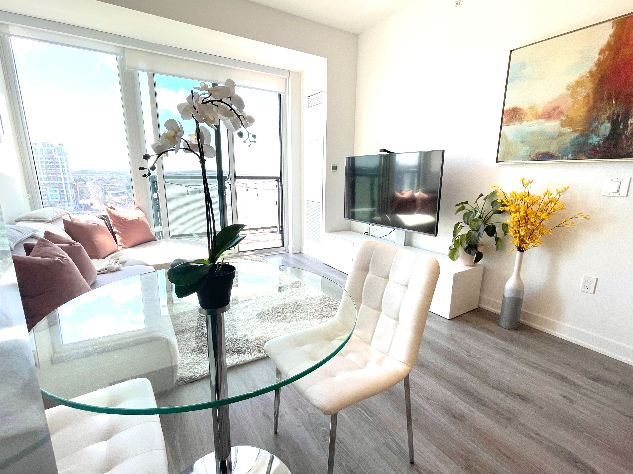
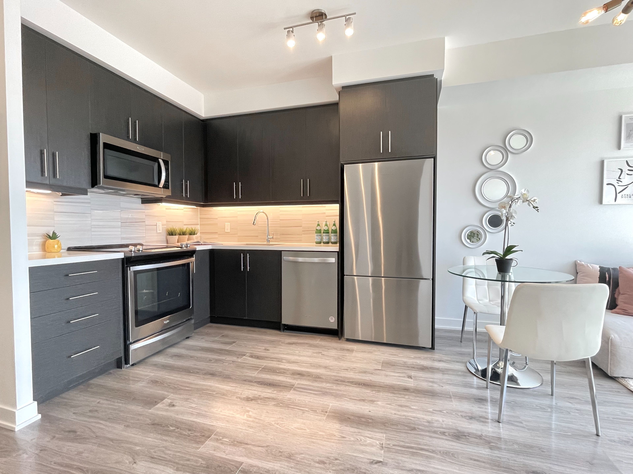
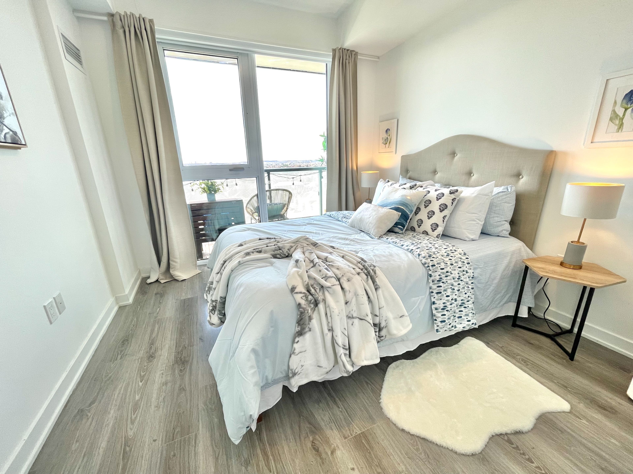
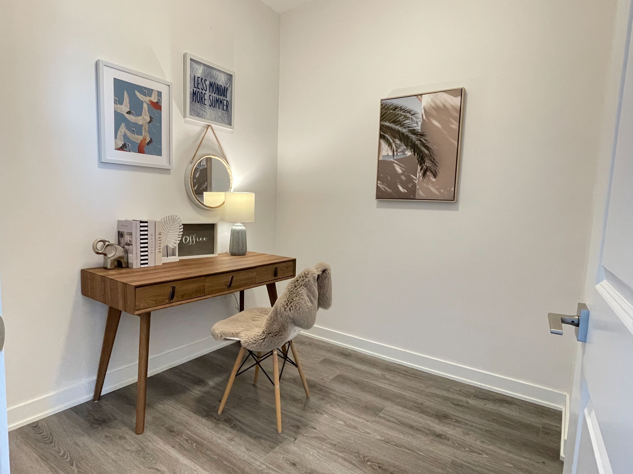

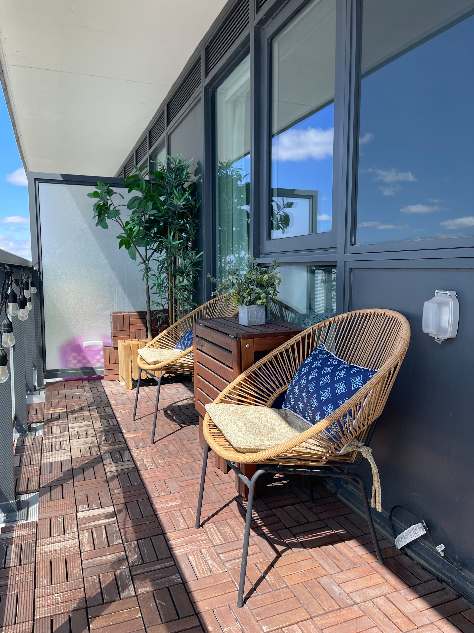
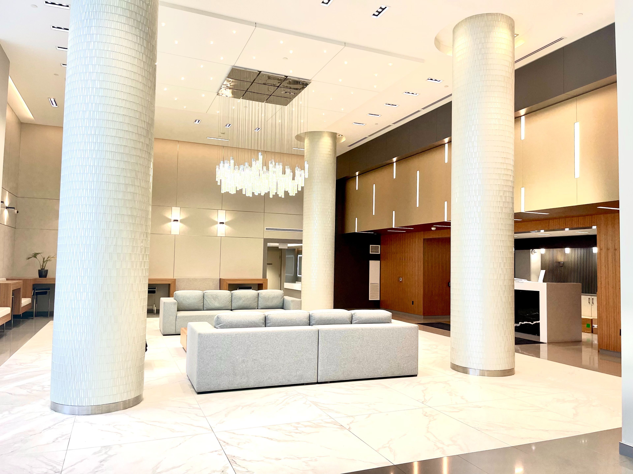

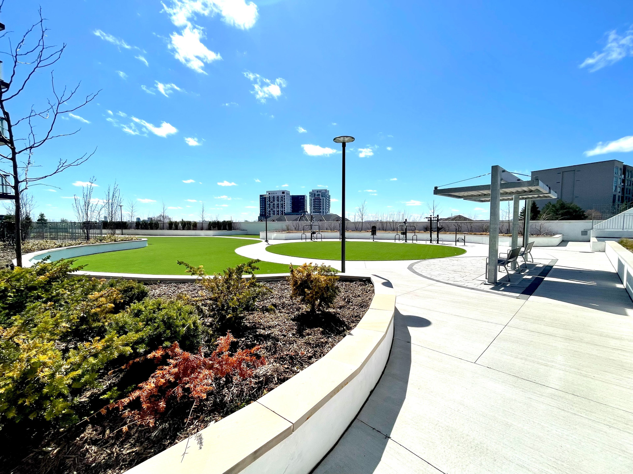
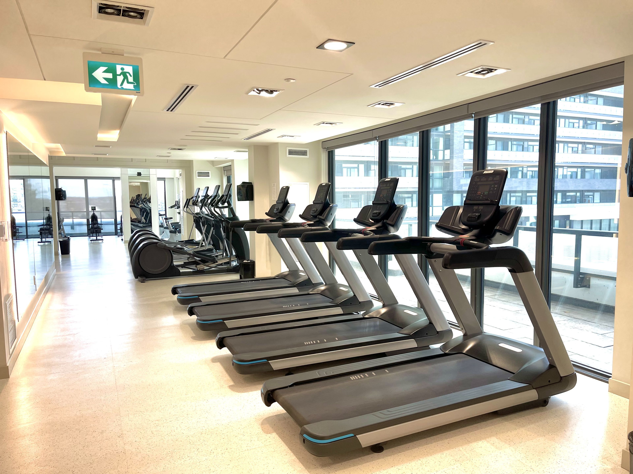
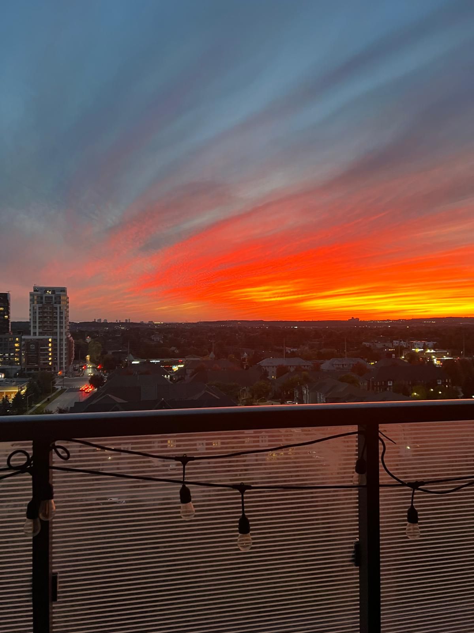
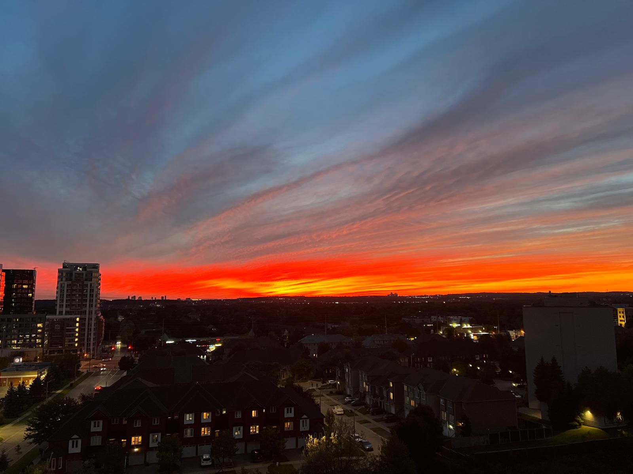
 Properties with this icon are courtesy of
TRREB.
Properties with this icon are courtesy of
TRREB.![]()
Exquisite living awaits at YongeParc 2 by renowned builder Pemberton! This is the most sought-after 1 Bedroom + Den layout, perched high with an unobstructed sunset view from your private 66 sqft balcony. Enjoy a modern kitchen with stainless steel appliances, quartz countertops, and a stylish ceramic backsplash. Relax in the cozy living room, bathed in natural light from floor-to-ceiling windows perfect for unwinding with your favorite show after watching the sunset. The versatile den is ideal for remote work or as a second bedroom. Experience an elevated lifestyle with an array of exceptional building amenities, including a state-of-the-art fitness centre designed for cardio, strength, and core training, an elegant party lounge for entertaining, a scenic rooftop BBQ terrace perfect for summer evenings, and even a dedicated pet spa for your furry companions comfort. This unit comes with one parking spot and a locker. Unbeatable location - just a short walk to Langstaff GO and the future subway extension. Steps to Yonge St, parks, restaurants, community center, movie theatre, and schools. A quick drive gets you to Hillcrest Mall, T&T, Loblaws, No Frills, Walmart, and more. See it today and don't miss this gem!
- HoldoverDays: 90
- Architectural Style: Apartment
- Property Type: Residential Condo & Other
- Property Sub Type: Condo Apartment
- GarageType: Underground
- Directions: Red Maple Rd / Oneida Cres
- Tax Year: 2024
- Parking Total: 1
- WashroomsType1: 1
- WashroomsType1Level: Flat
- BedroomsAboveGrade: 1
- BedroomsBelowGrade: 1
- Cooling: Central Air
- HeatSource: Gas
- HeatType: Forced Air
- ConstructionMaterials: Concrete, Stone
- PropertyFeatures: Park, Public Transit, Rec./Commun.Centre, School, Clear View
| School Name | Type | Grades | Catchment | Distance |
|---|---|---|---|---|
| {{ item.school_type }} | {{ item.school_grades }} | {{ item.is_catchment? 'In Catchment': '' }} | {{ item.distance }} |















