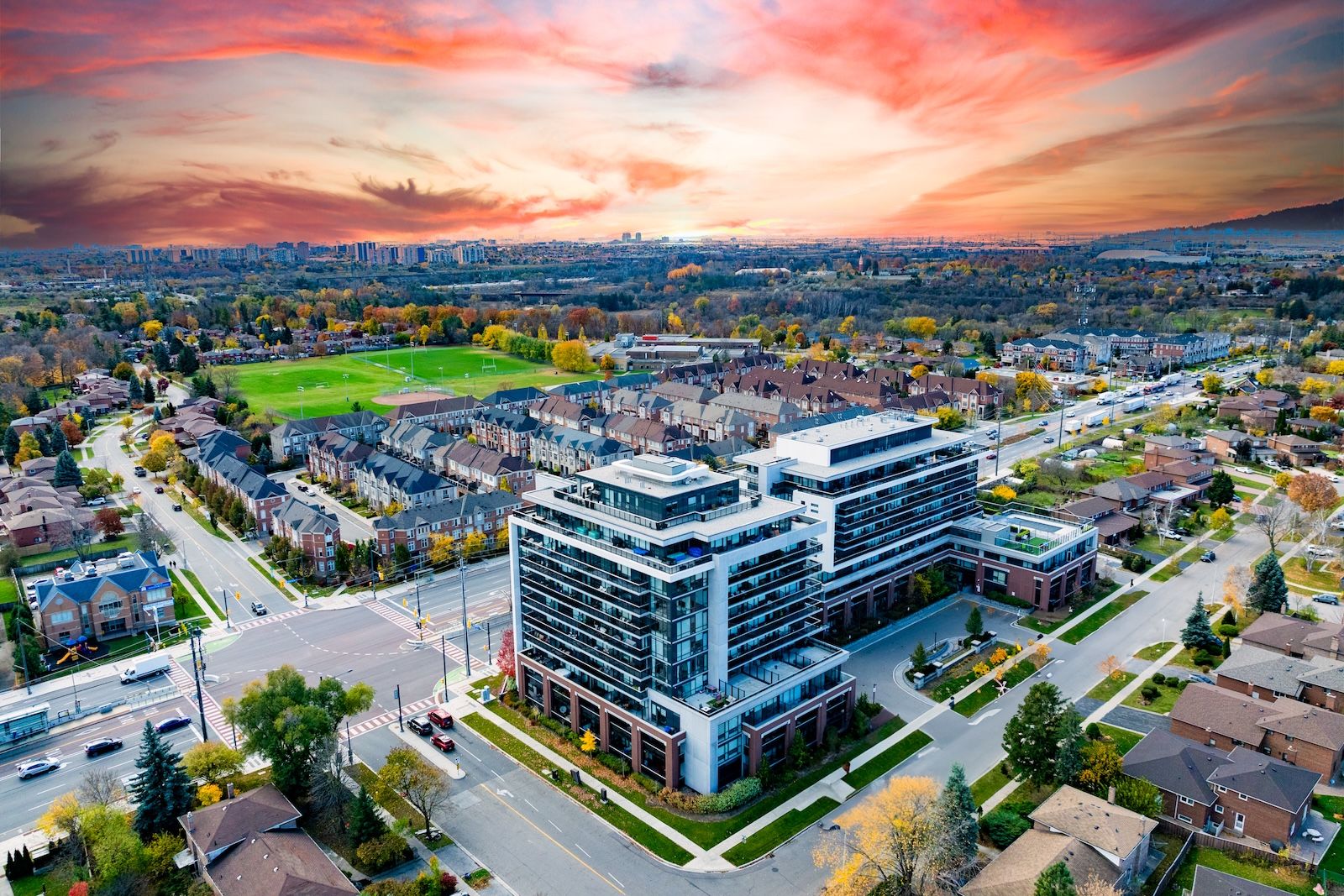$2,800
$150#814 - 4800 Highway 7, Vaughan, ON L4L 1H8
East Woodbridge, Vaughan,




























 Properties with this icon are courtesy of
TRREB.
Properties with this icon are courtesy of
TRREB.![]()
Indulge in luxury urban living at Avenue On 7 with this spectacular sun-drenched corner unit featuring floor-to-ceiling windows and unobstructed northwest views. Spanning just over 850 sq. ft. this 2-bedroom, plus a Den, 2-bathroom condo offers a chic, contemporary lifestyle with 9' smooth ceilings, pre-engineered hardwood flooring throughout, and upgraded lighting. The modern kitchen is a chef's dream, showcasing granite countertops, stunning finishes, and stainless steel appliances. The split floor plan provides privacy, and the expansive balcony is perfect for enjoying stunning sunsets. Building amenities are top-notch, including a 24/7 concierge, a rooftop saltwater pool, a sauna, cabanas, a gym, billiards, a party room, guest suites, and ample visitor parking. Located with convenient access to major highways (400/407/427), TTC, VIVA Transit, and nearby shopping. Includes 1 parking space and 1 locker. Don't miss this rare opportunity to live in style and comfort!
- HoldoverDays: 90
- Architectural Style: Apartment
- Property Type: Residential Condo & Other
- Property Sub Type: Condo Apartment
- GarageType: Underground
- Directions: Highway 7 & Pine Valley Dr
- Parking Features: Underground
- Parking Total: 1
- WashroomsType1: 1
- WashroomsType1Level: Flat
- WashroomsType2: 1
- WashroomsType2Level: Flat
- BedroomsAboveGrade: 2
- Interior Features: Storage Area Lockers
- Cooling: Central Air
- HeatSource: Gas
- HeatType: Forced Air
- LaundryLevel: Main Level
- ConstructionMaterials: Brick
- Parcel Number: 299360306
- PropertyFeatures: Other, Public Transit, School, School Bus Route
| School Name | Type | Grades | Catchment | Distance |
|---|---|---|---|---|
| {{ item.school_type }} | {{ item.school_grades }} | {{ item.is_catchment? 'In Catchment': '' }} | {{ item.distance }} |





























