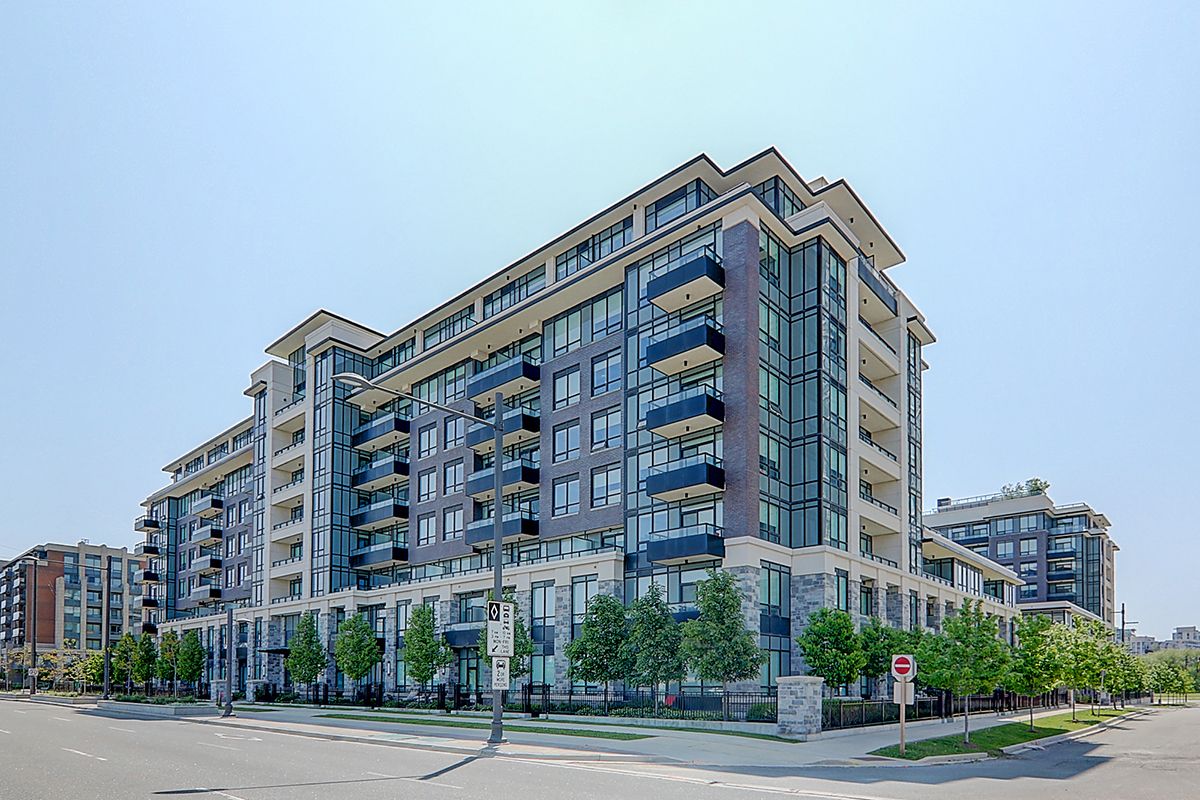$499,000
#232 - 25 Water Walk Drive, Markham, ON L3R 1L5
Unionville, Markham,








































 Properties with this icon are courtesy of
TRREB.
Properties with this icon are courtesy of
TRREB.![]()
Welcome to this Luxury Riverside Condo in one of Markhams most desirable locations. This elegant condo boasts soaring 10-ft ceilings, crown moulding, and premium upgrades throughout. The spacious den with French doors offers the perfect space for a home office or second bedroom, offering both flexibility and functionality. Enjoy a stunning two-tone modern kitchen with built-in stainless steel appliances, quartz countertops, chic backsplash, and sleek cabinetry . Minutes Away To Top-Ranking Schools, Unionville Go, Historical Main Street Unionville, Markville Mall, Groceries, Restaurants And Shops. 24-Hrs Friendly Concierge. Enjoy Your Urban Oasis With Rooftop Bbq, Infinity Pool, Party Room, Billiard Rm, Theatre, Guest Suites & Other Amazing Amenities!
- HoldoverDays: 90
- Architectural Style: Apartment
- Property Type: Residential Condo & Other
- Property Sub Type: Condo Apartment
- GarageType: Underground
- Directions: 25 Water walk Dr 232
- Tax Year: 2024
- Parking Features: Mutual
- ParkingSpaces: 1
- Parking Total: 1
- WashroomsType1: 1
- WashroomsType1Level: Main
- BedroomsAboveGrade: 1
- BedroomsBelowGrade: 1
- Interior Features: Other
- Cooling: Central Air
- HeatSource: Gas
- HeatType: Forced Air
- LaundryLevel: Main Level
- ConstructionMaterials: Concrete
- PropertyFeatures: Clear View, Park, Public Transit, School, School Bus Route
| School Name | Type | Grades | Catchment | Distance |
|---|---|---|---|---|
| {{ item.school_type }} | {{ item.school_grades }} | {{ item.is_catchment? 'In Catchment': '' }} | {{ item.distance }} |









































