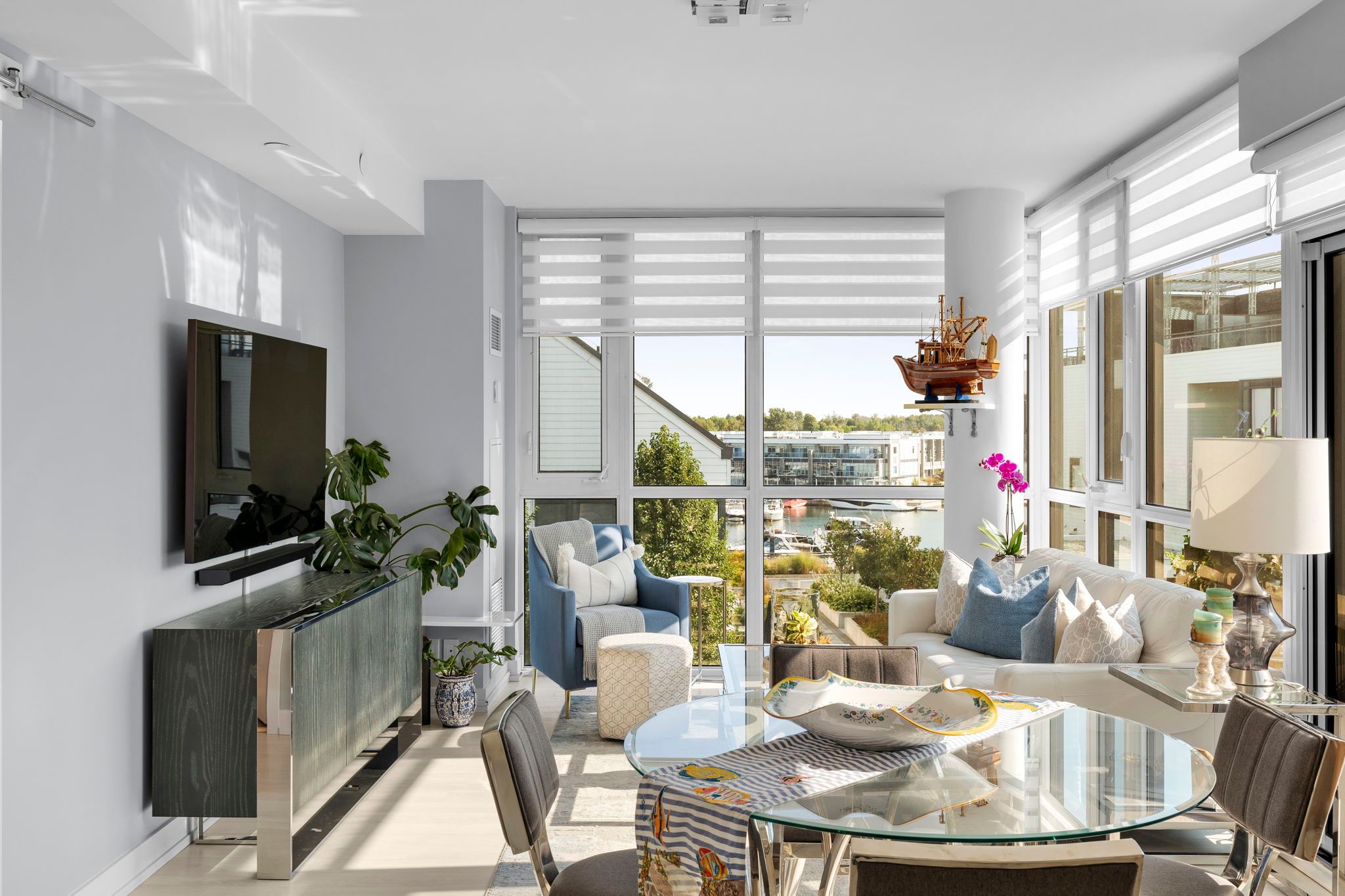$729,000
#C320 - 301 SEA RAY Avenue, Innisfil, ON L9S 2P7
Rural Innisfil, Innisfil,






























 Properties with this icon are courtesy of
TRREB.
Properties with this icon are courtesy of
TRREB.![]()
Experience luxury waterfront living with breathtaking Marina views! This elegantly designed condo offers two spacious bedrooms and two modern bathrooms in an open-concept layout perfect for entertaining. The primary and secondary bedrooms are thoughtfully positioned at opposite ends, ensuring maximum privacy. Spanning nearly 1,000 sq ft, this upgraded residence features a sunlit master suite with a private ensuite and walk-in closet. The seamlessly connected living and dining area leads to a spacious southwest-facing balcony, offering stunning views of the Marina and courtyard an ideal space for relaxation or entertaining. Floor-to-ceiling windows flood the bright kitchen with natural light, enhancing its connection to the dining and living areas. Custom lighting, tinted windows, and upgraded balcony flooring add luxurious finishing touches throughout.
- HoldoverDays: 60
- Architectural Style: Multi-Level
- Property Type: Residential Condo & Other
- Property Sub Type: Condo Apartment
- GarageType: Underground
- Directions: Friday Drive to Sea Ray Avenue
- Tax Year: 2024
- Parking Total: 1
- WashroomsType1: 1
- WashroomsType1Level: Main
- WashroomsType2: 1
- WashroomsType2Level: Main
- BedroomsAboveGrade: 2
- Interior Features: Storage Area Lockers, Carpet Free
- Cooling: Central Air
- HeatSource: Gas
- HeatType: Forced Air
- ConstructionMaterials: Brick, Vinyl Siding
- Parcel Number: 594310663
| School Name | Type | Grades | Catchment | Distance |
|---|---|---|---|---|
| {{ item.school_type }} | {{ item.school_grades }} | {{ item.is_catchment? 'In Catchment': '' }} | {{ item.distance }} |































