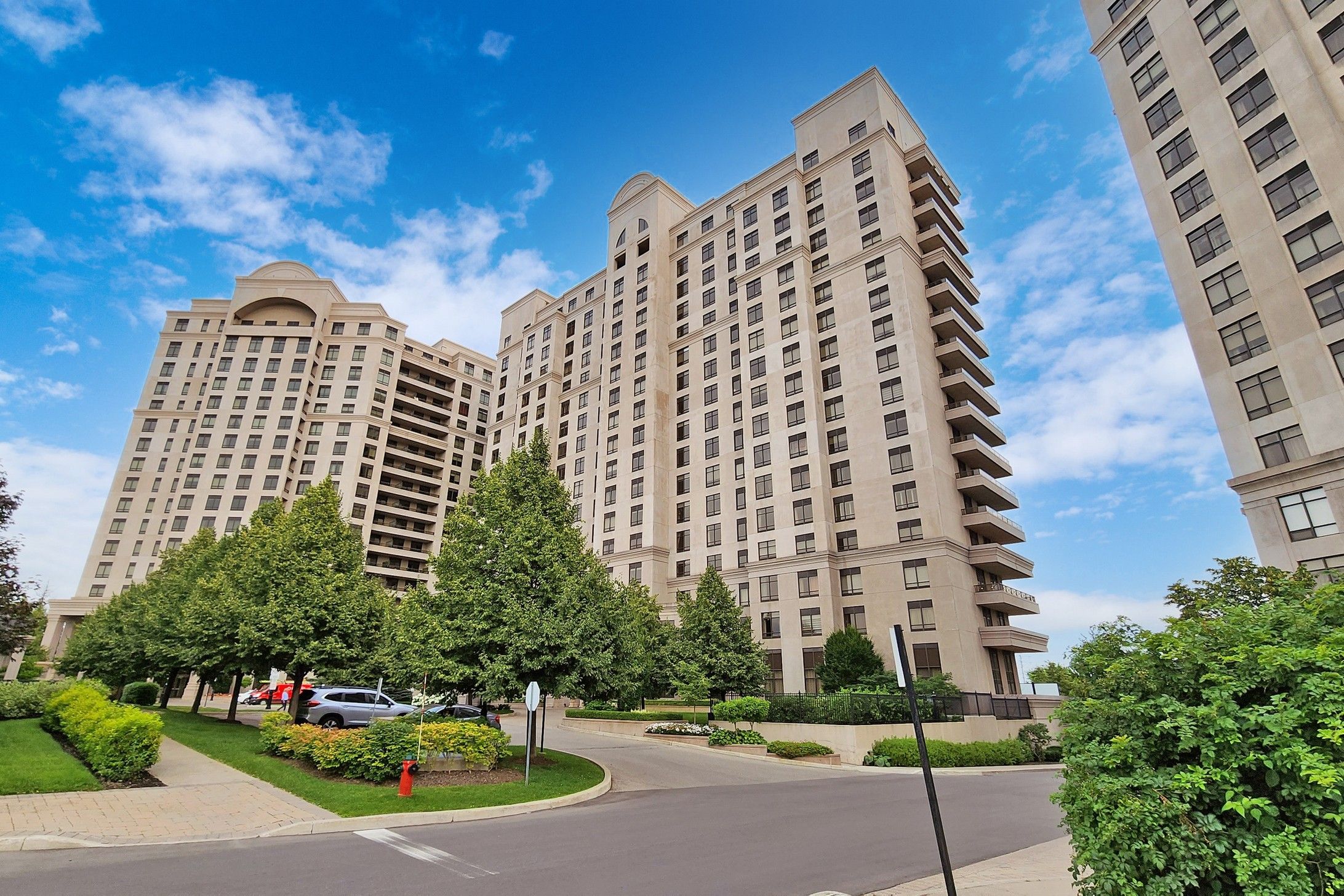$1,098,000
#1508 - 9245 JANE Street, Vaughan, ON L6A 0J9
Maple, Vaughan,








































 Properties with this icon are courtesy of
TRREB.
Properties with this icon are courtesy of
TRREB.![]()
Welcome to Bellaria Tower 3 Suite 1508. Beautifully renovated 1500 sqft. This award winning luxurious condominium is sure to impress. Featuring 2 bedrooms plus den and 2 fully upgraded washrooms. This unit offers 2 parking spaces and 1 locker. The oversized kitchen will greet you with floor to ceiling cabinets, quartz countertops and backsplash with large kitchen sink. Miele built in coffee machine, built in subzero refrigerator, new stainless steel frigidaire microwave and much more. Stunning led light fixtures throughout. Custombuilt in maple wood shelving and wainscoting. 2 large balconies with stunning views facing south! Large walk in pantry/storage room. Oversized walk in laundry room with appliances and sink. Located next to Vaughan Mills, shopping, dining and Canada's Wonderland while offering unparalleled luxury and security with a 24 hours gate house and concierge.
- HoldoverDays: 90
- Architectural Style: Apartment
- Property Type: Residential Condo & Other
- Property Sub Type: Condo Apartment
- GarageType: Underground
- Directions: JANE ST / RUTHERFORD RD
- Tax Year: 2024
- Parking Features: Underground
- ParkingSpaces: 2
- Parking Total: 2
- WashroomsType1: 1
- WashroomsType1Level: Main
- WashroomsType2: 1
- WashroomsType2Level: Main
- BedroomsAboveGrade: 2
- BedroomsBelowGrade: 1
- Interior Features: Other
- Cooling: Central Air
- HeatSource: Gas
- HeatType: Forced Air
- ConstructionMaterials: Concrete
| School Name | Type | Grades | Catchment | Distance |
|---|---|---|---|---|
| {{ item.school_type }} | {{ item.school_grades }} | {{ item.is_catchment? 'In Catchment': '' }} | {{ item.distance }} |









































