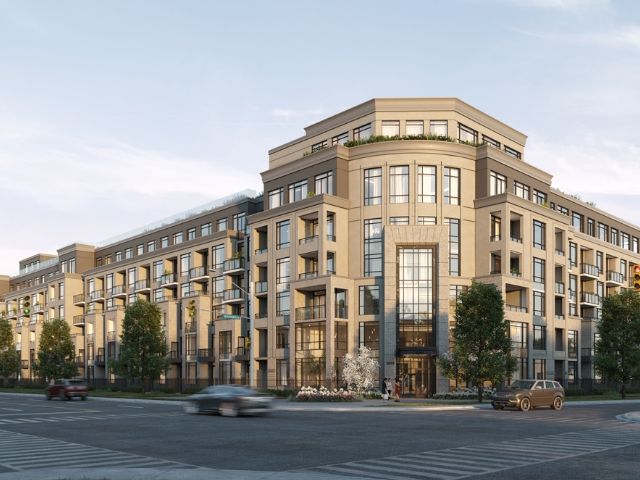$759,990
#548 - 2075 King Road, King, ON L7B 0R6
King City, King,






 Properties with this icon are courtesy of
TRREB.
Properties with this icon are courtesy of
TRREB.![]()
King Terraces by Zancor Homes offers everything you've been looking for and more. This elegant west-facing 1-bedroom + den, 2-bathroom suite blends style, comfort, and functionality. Featuring soaring 10-foot ceilings and 8-foot doors, this suite boasts a sleek, modern interior with premium decor upgrades. Expansive windows fill the space with natural light, enhancing the open floor plan designed to maximize every square foot. The versatile den offers flexibility as a home office. The gourmet kitchen is a chefs dream, complete with an extended kitchen island, stainless steel stove, panel-ready fridge and dishwasher, quartz slab backsplash, and under-cabinet lighting. The luxurious primary suite feels like a private retreat, featuring a frameless glass shower. Nestled in the highly desirable neighbourhood of King City, this home offers impressive curb appeal, modern finishes, and thoughtful touches. With top-rated schools, parks, shopping, and dining just minutes away, everything you need is right at your doorstep. The welcoming community is perfect for families, young professionals, or anyone seeking a peaceful yet vibrant atmosphere.** OPEN HOUSE **- Zancor Sales Centre - 1700 King Rd, King City **
- HoldoverDays: 90
- Architectural Style: Apartment
- Property Type: Residential Condo & Other
- Property Sub Type: Condo Apartment
- GarageType: Underground
- Directions: On King Rd East Of Keele.
- Tax Year: 2025
- Parking Features: Surface, Underground
- ParkingSpaces: 1
- Parking Total: 1
- WashroomsType1: 1
- WashroomsType1Level: Main
- WashroomsType2: 1
- BedroomsAboveGrade: 1
- BedroomsBelowGrade: 1
- Interior Features: Carpet Free, Primary Bedroom - Main Floor
- Cooling: Central Air
- HeatSource: Electric
- HeatType: Fan Coil
- ConstructionMaterials: Concrete, Brick
- PropertyFeatures: Library, Park, Place Of Worship, Public Transit, Rec./Commun.Centre
| School Name | Type | Grades | Catchment | Distance |
|---|---|---|---|---|
| {{ item.school_type }} | {{ item.school_grades }} | {{ item.is_catchment? 'In Catchment': '' }} | {{ item.distance }} |







