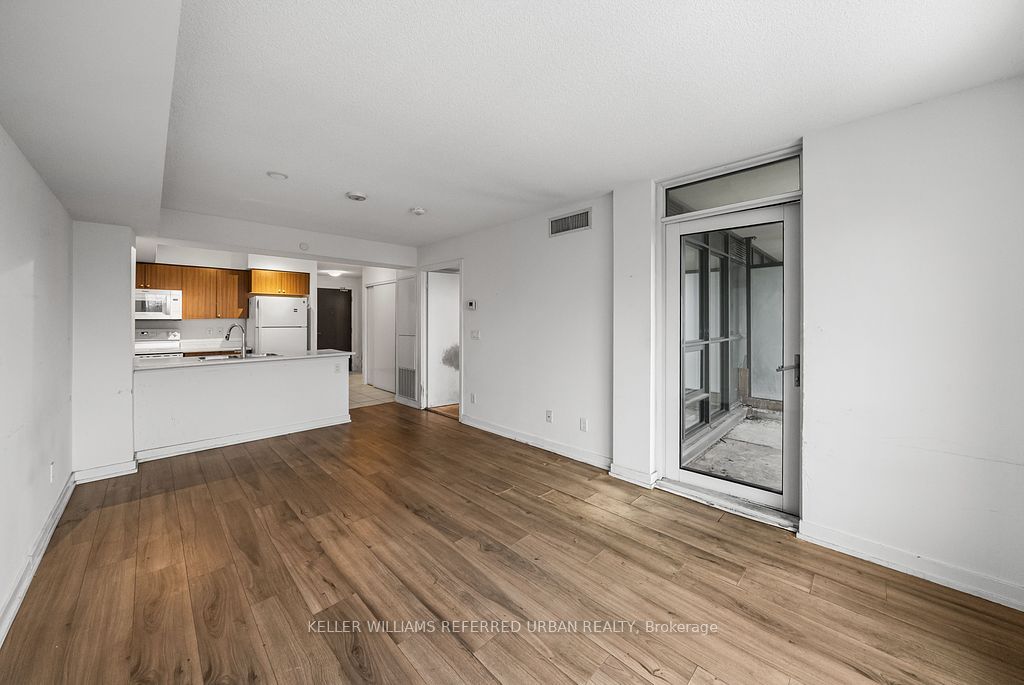$519,000
#315 - 8 Trent Avenue, Toronto, ON M4C 0A6
East End-Danforth, Toronto,
 Properties with this icon are courtesy of
TRREB.
Properties with this icon are courtesy of
TRREB.![]()
POWER OF SALE!!! Spacious 1 Bedroom + Den Main Station Condo with a Great Layout In Danforth Village - Comes With Parking! This Spacious, Comfortable Condo Is Perfect For Work From Home, Entertaining, Cooking Great Meals & More! Enjoy the Sunrise Having Coffee on the Balcony Before Hopping On the Subway Nearby. The Large Den Could Work as a Home Office, Children's Nursery, TV/Gaming Area etc. This Very Well Run Building Offers Great Amenities - a Rooftop Patio with Barbecues and Skyline Views, Gym, Party Room with Chef's Kitchen, Management Office on Site & Ample Visitor Parking. Enjoy the Vibrant Local Community or Take a Short TTC Ride to the Beach or Downtown. As Is, Where Is. **EXTRAS** Great Amenities Nearby Including TTC, Restaurants, Shoppers Drug Mart, Metro Grocery Store, Large Green Space with Walking Trails and Many Parks, Close to The Beach
- Architectural Style: Apartment
- Property Type: Residential Condo & Other
- Property Sub Type: Common Element Condo
- GarageType: Underground
- Directions: Danforth & Main
- Tax Year: 2024
- Parking Features: Underground
- Parking Total: 1
- WashroomsType1: 1
- WashroomsType1Level: Main
- BedroomsAboveGrade: 1
- BedroomsBelowGrade: 1
- Interior Features: Intercom, Separate Heating Controls, Separate Hydro Meter
- Basement: None
- Cooling: Central Air
- HeatSource: Gas
- HeatType: Forced Air
- ConstructionMaterials: Brick, Concrete
- Exterior Features: Deck, Landscaped, Recreational Area, Security Gate
- Roof: Green
- Foundation Details: Concrete
- PropertyFeatures: Library, Place Of Worship, Public Transit, Ravine, School
| School Name | Type | Grades | Catchment | Distance |
|---|---|---|---|---|
| {{ item.school_type }} | {{ item.school_grades }} | {{ item.is_catchment? 'In Catchment': '' }} | {{ item.distance }} |


