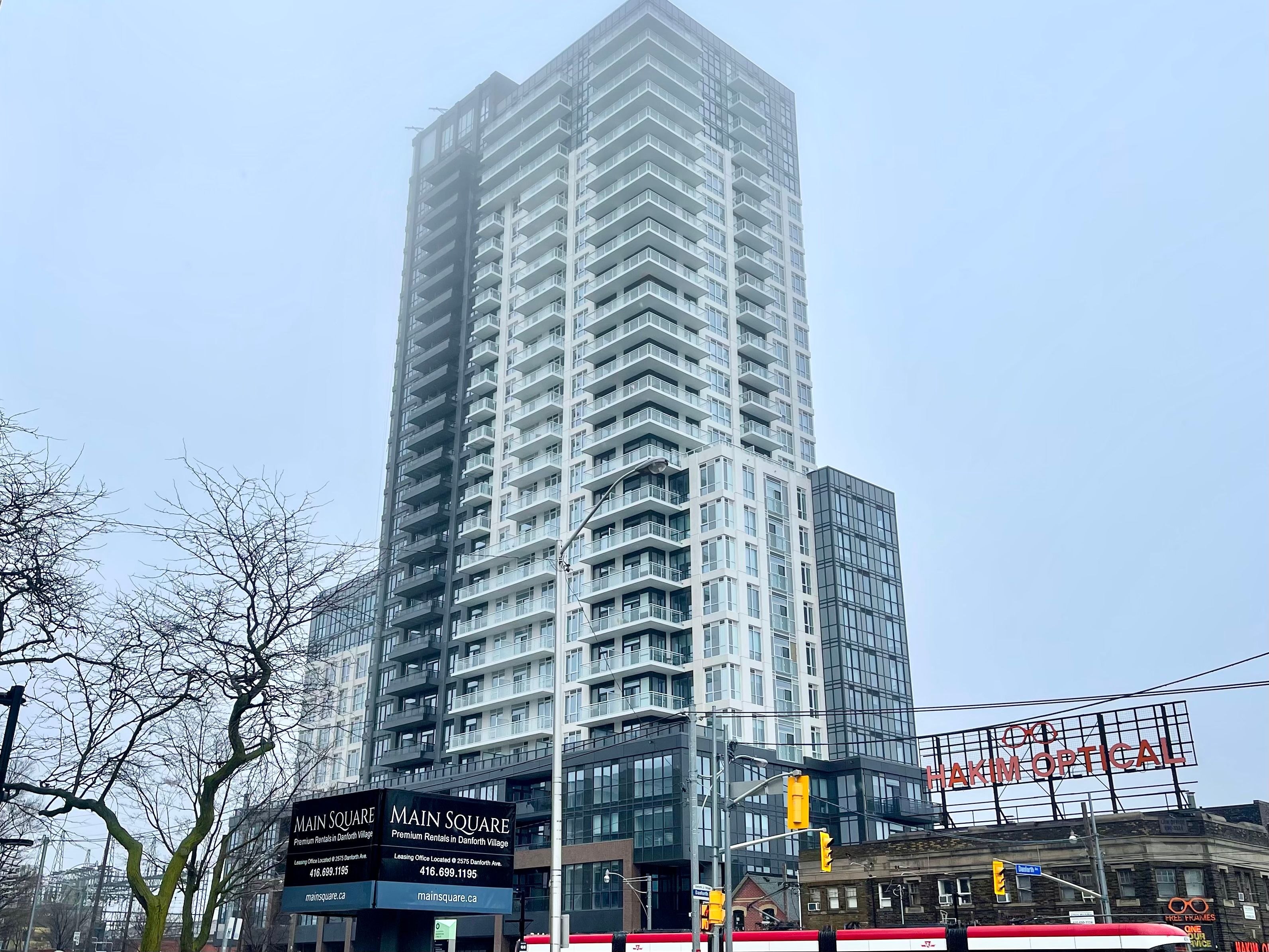$609,000
$50,000286 Main Street 2406, Toronto E02, ON M4C 0B3
East End-Danforth, Toronto,
2
|
2
|
699 sq.ft.
|
Year Built: 0-5
|
 Properties with this icon are courtesy of
TRREB.
Properties with this icon are courtesy of
TRREB.![]()
Spacious New 1+1 Unit With 2 Full Bathroom! Very Functional Layout, Morden Kitchen, Ensuite Washer/Dryer, Clear East Lake View, Full Of Natural Light. Den Can Be Used As Second Bedroom. Amazing Building Amenities: 24/7 Concierge, Gym, Yoga Room, Kid Room, Study Room, Party Room, Outdoor Terrace W/BBQ, Bike Storage. Steps To Main Subway Station & Go Station, Close to Danforth Restaurant, Shop, Parks, Athletic Field, Community Area, Beach.
Property Info
MLS®:
E12214866
Listing Courtesy of
BAY STREET GROUP INC.
Total Bedrooms
2
Total Bathrooms
2
Basement
1
Floor Space
600-699 sq.ft.
Style
Apartment
Last Updated
2025-06-12
Property Type
Condo
Listed Price
$609,000
Unit Pricing
$871/sq.ft.
Strata Fee
$457.90
Tax Estimate
$2,199/Year
Year Built
0-5
Rooms
More Details
Exterior Finish
Concrete
Summary
- Architectural Style: Apartment
- Property Type: Residential Condo & Other
- Property Sub Type: Condo Apartment
- GarageType: Underground
- Directions: Take Subway Line 2 To Main Station. The building is at the South West Corner of Main/Danforth.
- Tax Year: 2025
Location and General Information
Taxes and HOA Information
Parking
Interior and Exterior Features
- WashroomsType1: 1
- WashroomsType1Level: Flat
- WashroomsType2: 1
- WashroomsType2Level: Flat
- BedroomsAboveGrade: 1
- BedroomsBelowGrade: 1
- Interior Features: Carpet Free
- Basement: None
- Cooling: Central Air
- HeatSource: Electric
- HeatType: Forced Air
- LaundryLevel: Main Level
- ConstructionMaterials: Concrete
Bathrooms Information
Bedrooms Information
Interior Features
Exterior Features
Property
- Parcel Number: 770340359
- PropertyFeatures: Clear View, Hospital, Lake/Pond, Library, Park, Public Transit
Utilities
Property and Assessments
Lot Information
Others
Sold History
MAP & Nearby Facilities
(The data is not provided by TRREB)
Map
Nearby Facilities
Public Transit ({{ nearByFacilities.transits? nearByFacilities.transits.length:0 }})
SuperMarket ({{ nearByFacilities.supermarkets? nearByFacilities.supermarkets.length:0 }})
Hospital ({{ nearByFacilities.hospitals? nearByFacilities.hospitals.length:0 }})
Other ({{ nearByFacilities.pois? nearByFacilities.pois.length:0 }})
School Catchments
| School Name | Type | Grades | Catchment | Distance |
|---|---|---|---|---|
| {{ item.school_type }} | {{ item.school_grades }} | {{ item.is_catchment? 'In Catchment': '' }} | {{ item.distance }} |
Market Trends
Mortgage Calculator
(The data is not provided by TRREB)
City Introduction
Nearby Similar Active listings
Nearby Open House listings
Nearby Price Reduced listings
Nearby Similar Listings Closed
MLS Listing Browsing History


