$588,800
#1806 - 20 Meadowglen Place, Toronto, ON M1G 0A9
Woburn, Toronto,
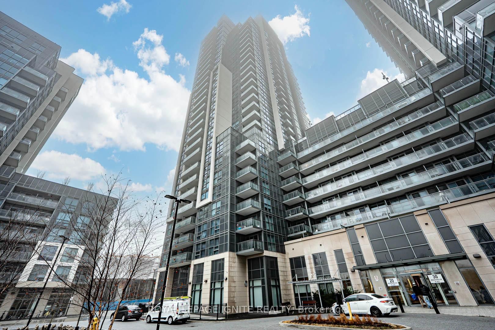
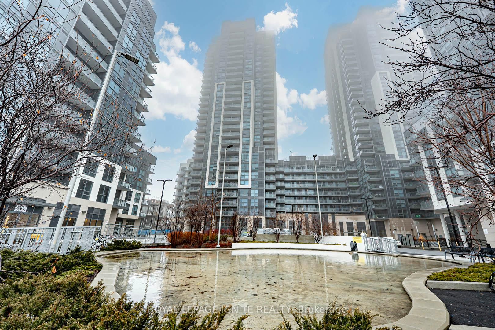
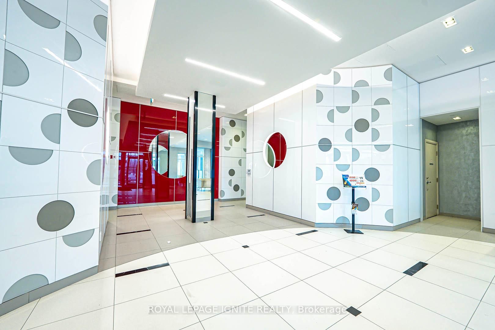
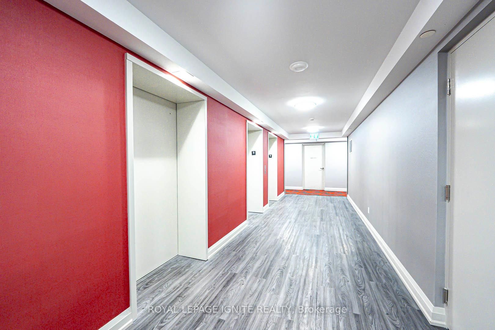
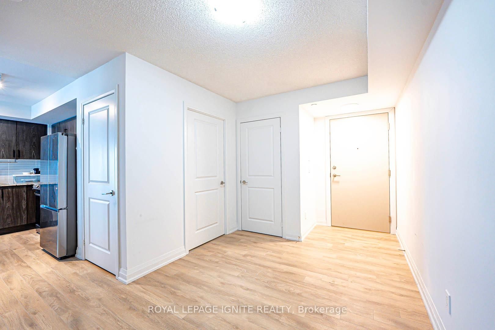
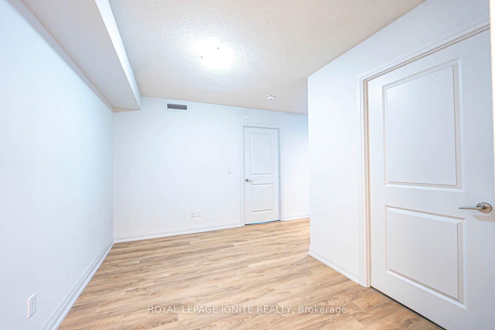
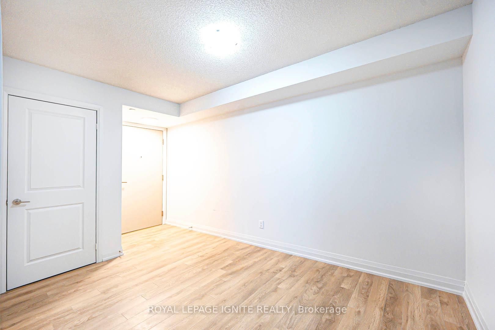
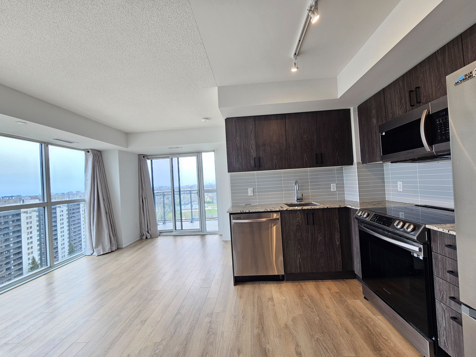
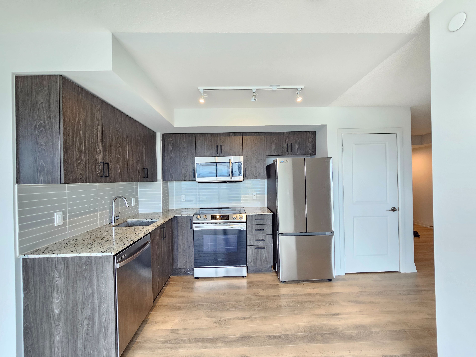
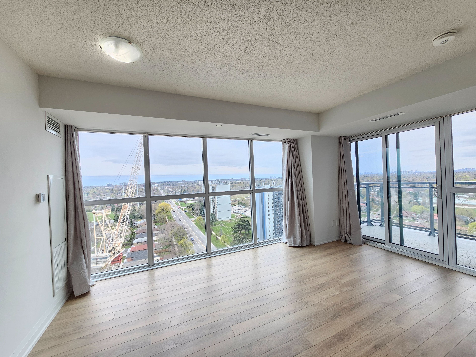
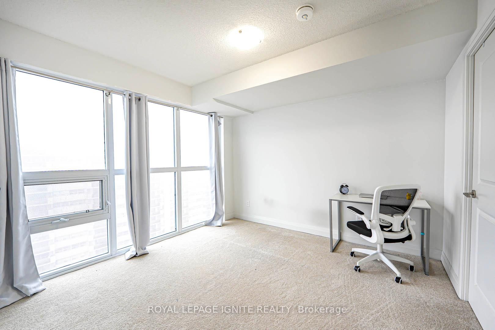
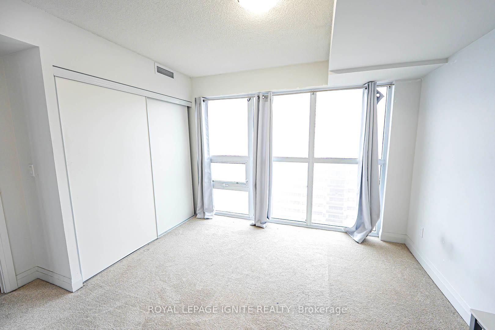
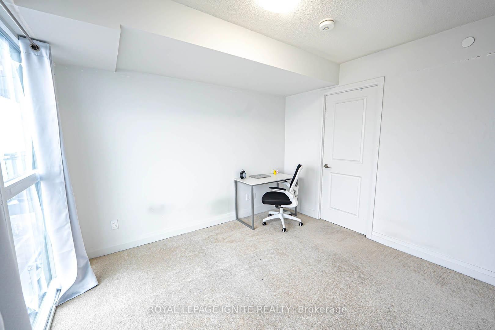
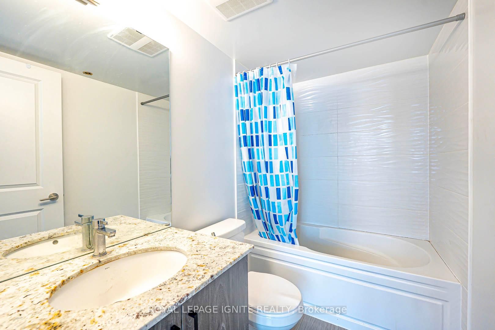
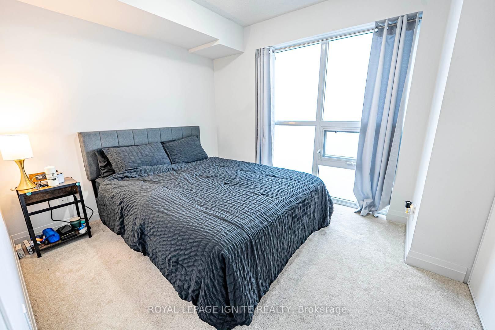
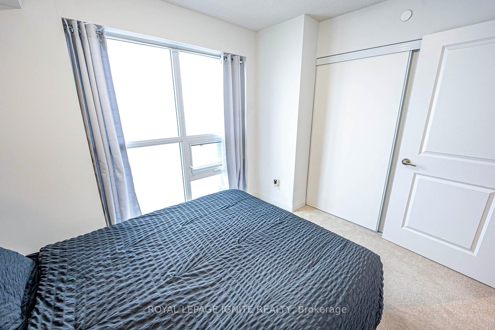
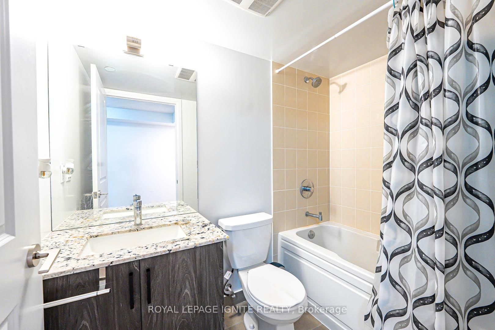
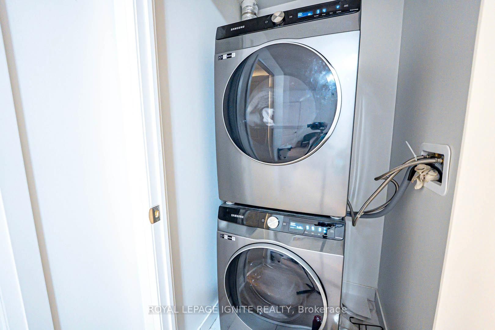
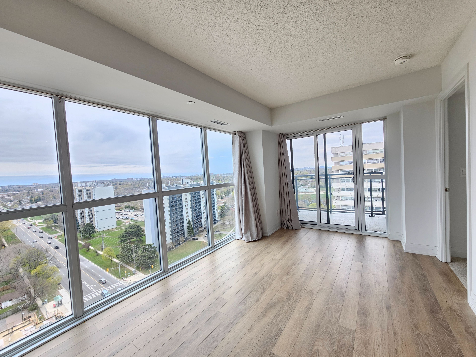
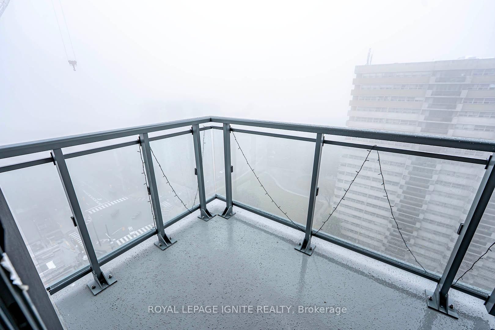
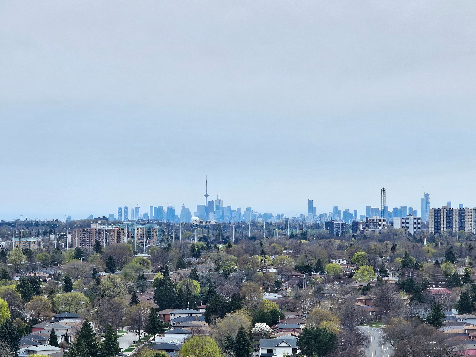
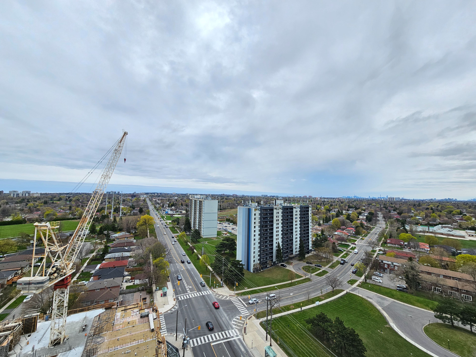
 Properties with this icon are courtesy of
TRREB.
Properties with this icon are courtesy of
TRREB.![]()
Modern elegance Open Concept Layout 2 Year New Corner 2 bedroom + Den & 2 Full Bath Unit With Lake view, CN Tower View And Designer unit All In One! Southwest Exposure In A Master Planned Community. Floor To Ceiling Windows Allowing Plenty Of Natural Light, Open Concept And Ideal Floor Plan, Modern Kitchen With Granite Counters, S/S Appliances & Tiles Backsplash. Open concept living & dining area offers a bright and spacious atmosphere with floor-to-ceiling windows. Builder Floor plan (Interior - 791 sqft + Balcony - 52 sqft). The primary bedroom boasts a private 4-piece en suite with to floor-to-ceiling window. Feature:s Laminate Flooring, underground Parking and 2 Bike Lockers. Enjoy the convenience of in-suite laundry and a private balcony with unobstructed views. State Of The Art Amenities Which Include Fitness Room W/ Yoga Area, Hollywood-Style Private Theatre, Interactive Sports Lounge, Rooftop Patio W/ Outdoor Pool, Sun Tanning Areas & 24 Hrs Concierge. Just minutes from Hwy 401, the University of Toronto Scarborough, and Centennial College.
- HoldoverDays: 90
- Architectural Style: Apartment
- Property Type: Residential Condo & Other
- Property Sub Type: Condo Apartment
- GarageType: Underground
- Directions: Markham Rd & Ellesmere Rd
- Tax Year: 2025
- Parking Total: 1
- WashroomsType1: 1
- WashroomsType1Level: Main
- WashroomsType2: 1
- WashroomsType2Level: Main
- BedroomsAboveGrade: 2
- BedroomsBelowGrade: 1
- Interior Features: Other
- Cooling: Central Air
- HeatSource: Gas
- HeatType: Forced Air
- LaundryLevel: Main Level
- ConstructionMaterials: Concrete, Brick
- PropertyFeatures: Hospital, Library, Park, Public Transit, School
| School Name | Type | Grades | Catchment | Distance |
|---|---|---|---|---|
| {{ item.school_type }} | {{ item.school_grades }} | {{ item.is_catchment? 'In Catchment': '' }} | {{ item.distance }} |























