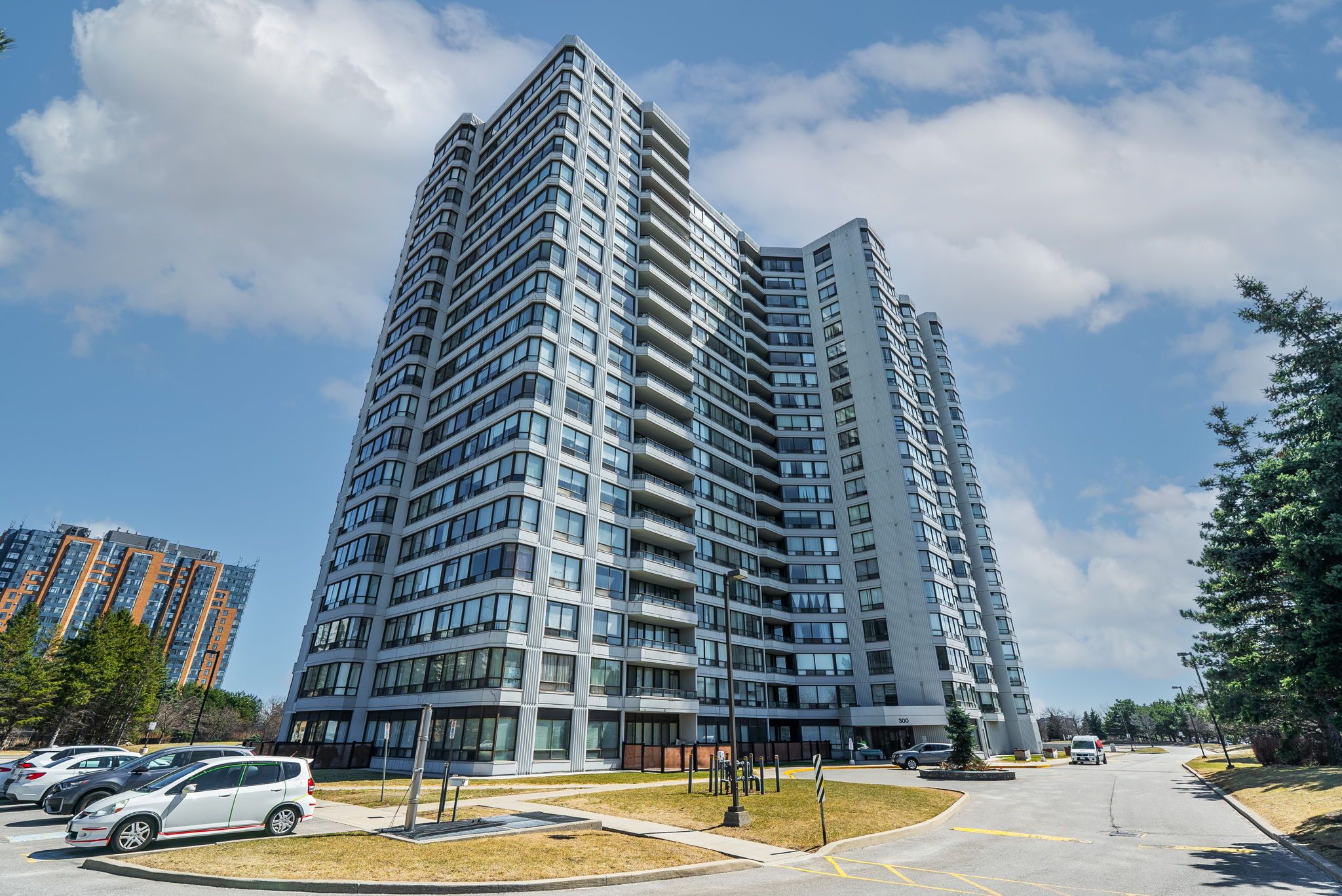$509,900
$18,988##210 - 300 Alton Towers Circle, Toronto, ON M1V 4X9
Milliken, Toronto,








































 Properties with this icon are courtesy of
TRREB.
Properties with this icon are courtesy of
TRREB.![]()
Welcome to this bright and spacious condo offering a smartly updated interior and unbeatable convenience! This well-maintained 2-bedroom 2-bathroom unit, complete with a versatile solarium, features stylish laminate flooring, a freshly painted interior, and an updated kitchen perfect for everyday cooking and entertaining alike. Step out to a large, open balcony ideal for morning coffee or relaxing evenings. Enjoy the added comfort of ensuite laundry. Nestled in a highly sought-after location, you're just steps from TTC transit, Goldhawk Park, community centers, libraries, schools, shopping plazas, banks, restaurants, Tim Hortons, and supermarkets. Everything you need is right at your doorstep. Residents of this well-managed building enjoy an impressive list of amenities, including an outdoor pool, sauna, tennis and squash courts, fitness room, party/meeting room, and the peace of mind of 24-hour security with a gated entrance. Whether you're a first-time buyer, downsizer, or investor this condo checks all the boxes!
- HoldoverDays: 90
- Architectural Style: Apartment
- Property Type: Residential Condo & Other
- Property Sub Type: Condo Apartment
- GarageType: Underground
- Directions: McCowan to Alton Towers
- Tax Year: 2024
- Parking Features: Underground
- Parking Total: 1
- WashroomsType1: 2
- BedroomsAboveGrade: 2
- Interior Features: Primary Bedroom - Main Floor
- Cooling: Central Air
- HeatSource: Gas
- HeatType: Forced Air
- ConstructionMaterials: Concrete
| School Name | Type | Grades | Catchment | Distance |
|---|---|---|---|---|
| {{ item.school_type }} | {{ item.school_grades }} | {{ item.is_catchment? 'In Catchment': '' }} | {{ item.distance }} |









































