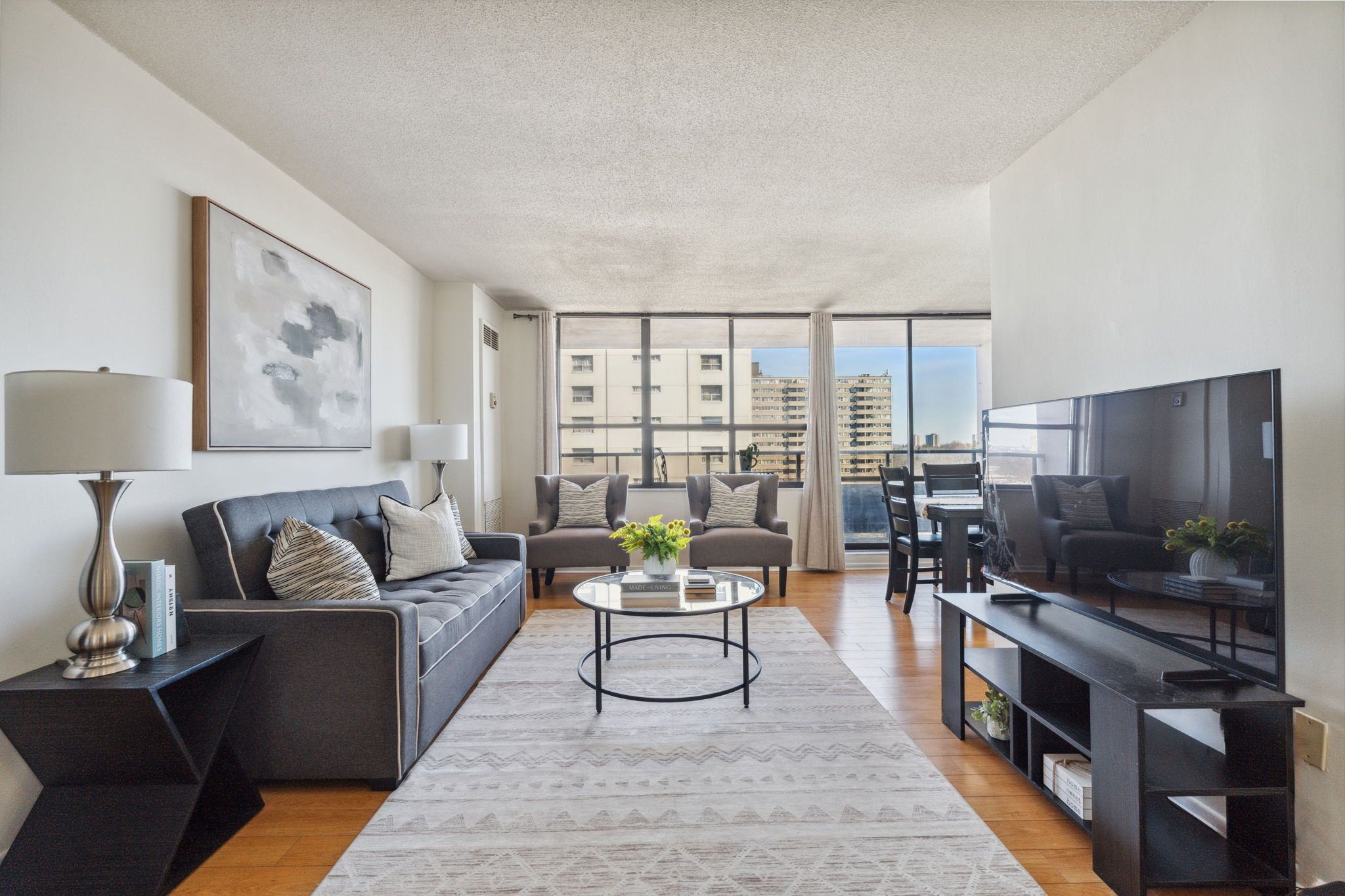$534,888
#901 - 2721 Victoria Park Avenue, Toronto, ON M1T 3N6
L'Amoreaux, Toronto,
































 Properties with this icon are courtesy of
TRREB.
Properties with this icon are courtesy of
TRREB.![]()
Prime Location & Comfortable Living! Welcome To This Bright And Spacious 2-Bedroom, 1-Bath Condo Offering 885 Sq Ft Of Functional Living Space, Ideally Situated At Victoria Park & Sheppard. Enjoy A Large Open Balcony, A Thoughtful Layout, And Exceptional Convenience With TTC At Your Doorstep, Plus Nearby Shopping, Schools, Restaurants, Fairview Mall, Subway Access, And Quick Connections To Highways 401, 404, And The DVP. The Well-Maintained Building Features Outstanding Amenities Including A Fitness Centre, Heated Outdoor Pool, Party Room, Sauna, And Visitor Parking. Maintenance Fees Include All Utilities Water, Hydro, Gas, Central A/C, Cable TV, And Common Elements Providing Incredible Value And Peace Of Mind. This Is Also A Fantastic Investment Opportunity With The LSQ Developments Rising Across The Street, Where Pre-Construction Units Are Averaging $1,000-$1,200 Per Sq Ft Without Parking Or Locker. Live Comfortably Now While Your Investment Grows In Value Over Time.
- HoldoverDays: 90
- Architectural Style: Apartment
- Property Type: Residential Condo & Other
- Property Sub Type: Condo Apartment
- GarageType: Underground
- Directions: Victoria Park & Sheppard Avenue
- Tax Year: 2024
- Parking Features: Underground
- ParkingSpaces: 1
- Parking Total: 1
- WashroomsType1: 1
- WashroomsType1Level: Main
- BedroomsAboveGrade: 2
- Interior Features: Other
- Cooling: Central Air
- HeatSource: Gas
- HeatType: Forced Air
- LaundryLevel: Main Level
- ConstructionMaterials: Brick
| School Name | Type | Grades | Catchment | Distance |
|---|---|---|---|---|
| {{ item.school_type }} | {{ item.school_grades }} | {{ item.is_catchment? 'In Catchment': '' }} | {{ item.distance }} |

































