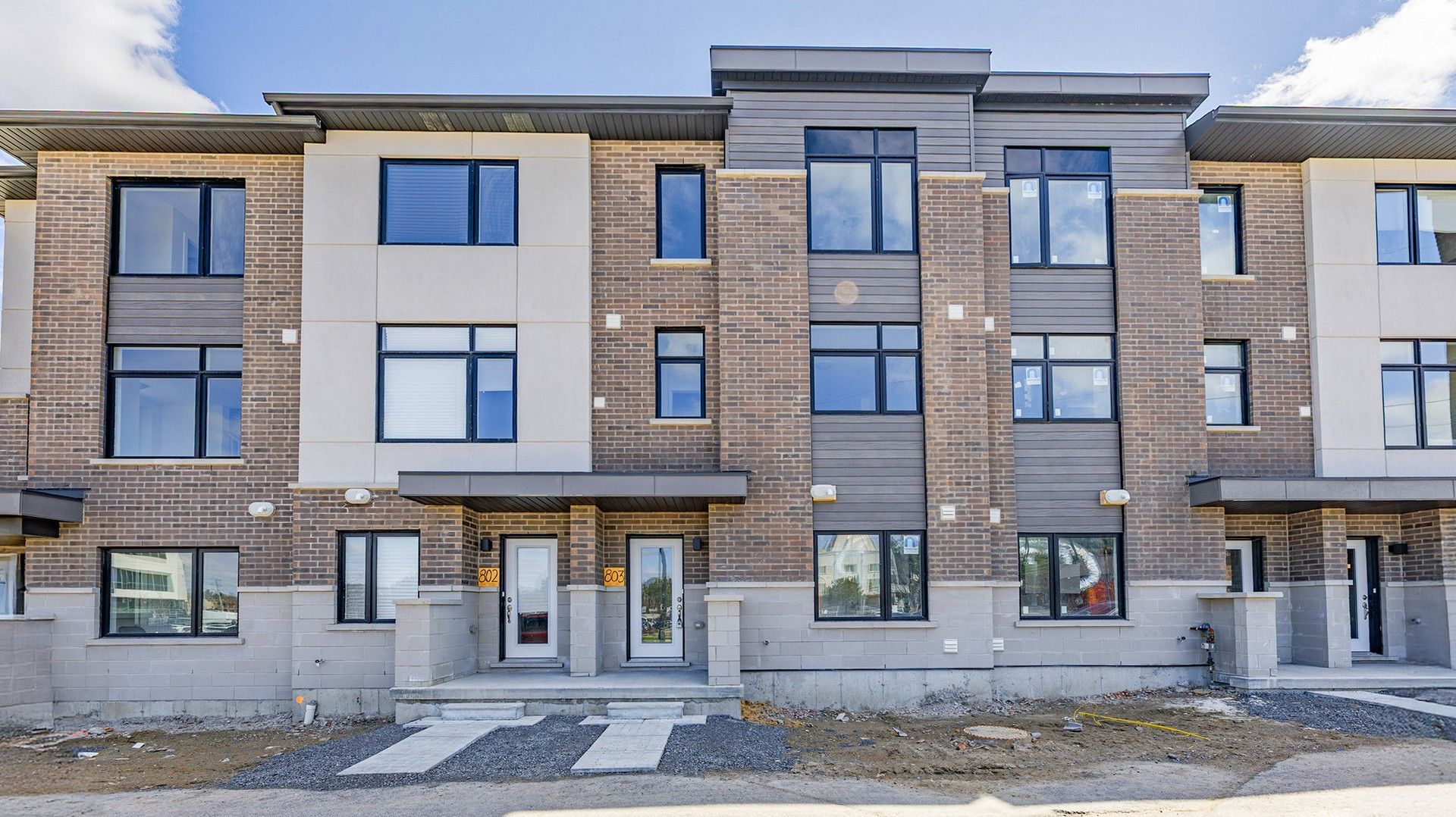$859,000
#807 - 1695 Dersan Street, Pickering, ON L1X 0S9
Duffin Heights, Pickering,


















































 Properties with this icon are courtesy of
TRREB.
Properties with this icon are courtesy of
TRREB.![]()
This Modern 3 Bedroom, 3-Bathroom Townhome Offers Around 1511 Sq. Ft. Of Stylish Living Space In A Vibrant, Nature-Surrounded Community. Enjoy High Ceilings, Smooth-Finish Ceilings, Upgraded Hardwood Flooring, And No Carpet Throughout For A Clean, Contemporary Look. The Bright Main Floor Features A Sleek Kitchen With Quartz Countertops, Stainless Steel Appliances, And An Open-Concept Layout Ideal For Entertaining. A Spacious Balcony And A Chic 2-Piece Powder Room Complete The Level. Upstairs, Find Two Generous Bedrooms, Including A Primary Suite With A Private Balcony And A Spa-Like 3-Piece Ensuite With A Standing Shower. All Bathrooms Include Elegant Standing Showers For A Modern Touch. Extras Include Added Electrical Outlets, An Attached 1-Car Tandem Garage To Fit Two Vehicles With Interior Access, And A Hardwood Staircase. Located Near Parks, Conservation Areas, Pickering Golf Club, And With Quick Access To Hwy 407 & 401. Shops, Banks, Gyms, And Restaurants Just Minutes Away. Internet is Included in Maintenance Cost.
- HoldoverDays: 60
- Architectural Style: Stacked Townhouse
- Property Type: Residential Condo & Other
- Property Sub Type: Common Element Condo
- GarageType: Attached
- Directions: Brock Rd/Dersan St
- Tax Year: 2025
- Parking Total: 2
- WashroomsType1: 2
- WashroomsType1Level: Second
- WashroomsType2: 1
- WashroomsType2Level: Main
- BedroomsAboveGrade: 3
- Interior Features: Water Heater
- Cooling: Central Air
- HeatSource: Gas
- HeatType: Forced Air
- ConstructionMaterials: Brick, Concrete
- PropertyFeatures: Arts Centre, Hospital, Park, Public Transit
| School Name | Type | Grades | Catchment | Distance |
|---|---|---|---|---|
| {{ item.school_type }} | {{ item.school_grades }} | {{ item.is_catchment? 'In Catchment': '' }} | {{ item.distance }} |



























































