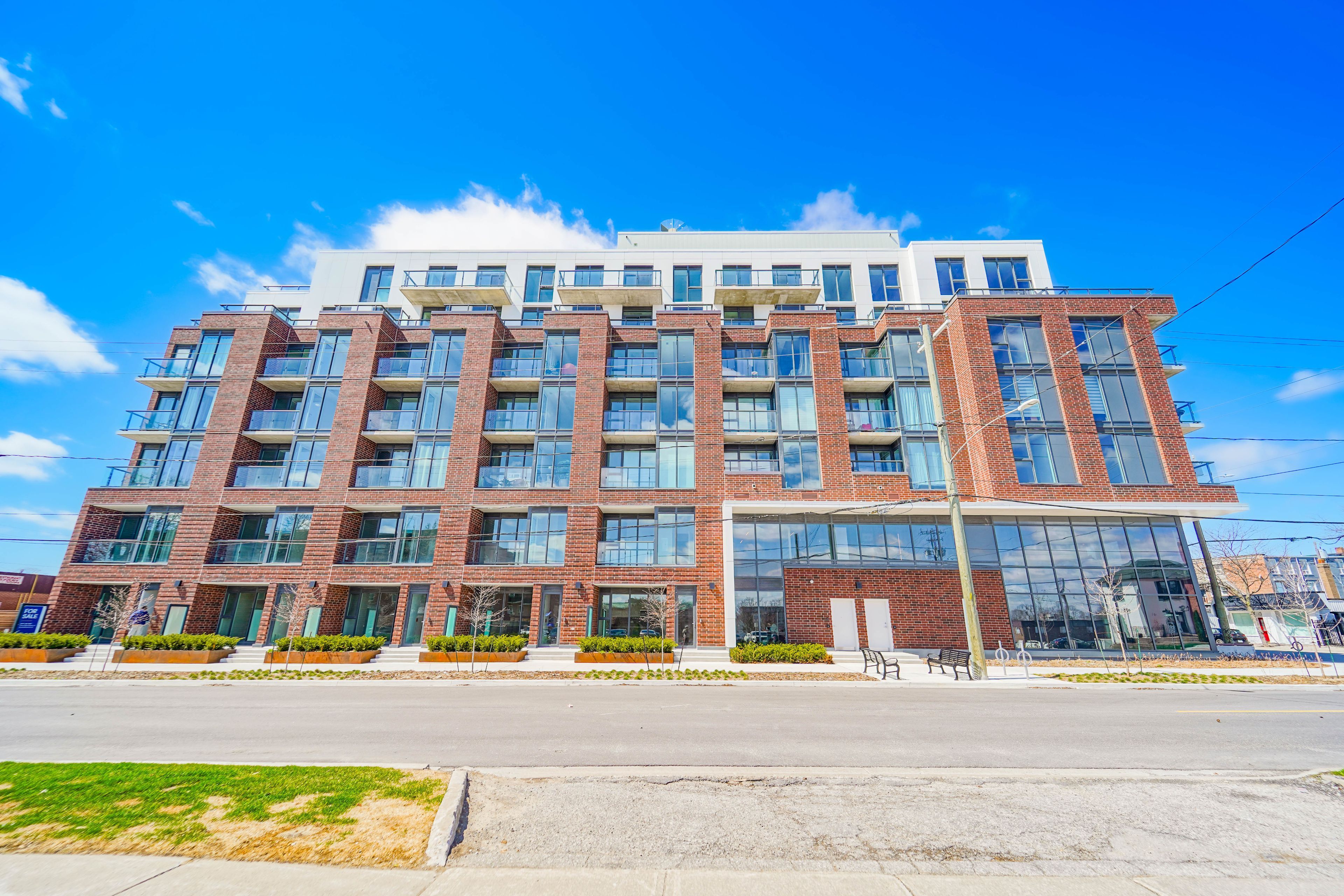$2,500
#223 - 201 Brock Street, Whitby, ON L1N 4K2
Downtown Whitby, Whitby,











































 Properties with this icon are courtesy of
TRREB.
Properties with this icon are courtesy of
TRREB.![]()
Welcome to Whitby's newest choice in upscale living known as "Station No.3 Condos". These state-of-the-art apartments are designed for easy living. This brand new unit is located in downtown Whitby with many trendy dining choices just steps away. This spacious 1+1 bedroom condo offers a perfect blend of comfort and convenience in a highly sought-after building. Featuring 9-foot ceilings, a sleek open-concept kitchen with quartz countertops, ceramic backsplash and stainless steel appliances, this unit is designed to impress. Enjoy the luxury of two bathrooms, ensuite laundry, and a private terrace for outdoor relaxation. One parking spot and locker are included. Steps to almost anything you will need including grocery store, pubs, cafes, Go Station and local transit. Open concept to the living room with floor to ceiling windows and a W/O to a west facing balcony. The separate den could be the perfect work from home space or a 2nd bdrm. Building amenities include a roof top terrace, party room, exercise room, pet washing station, tech centre and much more!
- HoldoverDays: 90
- Architectural Style: Apartment
- Property Type: Residential Condo & Other
- Property Sub Type: Condo Apartment
- GarageType: Underground
- Directions: Brock St S. & Colborne St. E.
- Parking Features: Private, Underground
- ParkingSpaces: 1
- Parking Total: 1
- WashroomsType1: 1
- WashroomsType1Level: Main
- WashroomsType2: 1
- WashroomsType2Level: Main
- BedroomsAboveGrade: 1
- BedroomsBelowGrade: 1
- Interior Features: Carpet Free, Primary Bedroom - Main Floor
- Cooling: Central Air
- HeatSource: Gas
- HeatType: Forced Air
- ConstructionMaterials: Brick Front, Brick
- Parcel Number: 265030062
| School Name | Type | Grades | Catchment | Distance |
|---|---|---|---|---|
| {{ item.school_type }} | {{ item.school_grades }} | {{ item.is_catchment? 'In Catchment': '' }} | {{ item.distance }} |




















































