$3,350
#PH08 - 225 Village Green Square, Toronto, ON M1S 0N4
Agincourt South-Malvern West, Toronto,
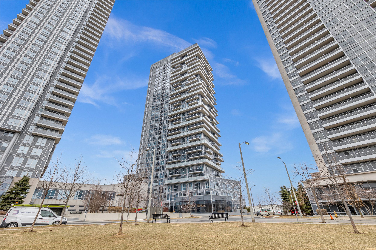

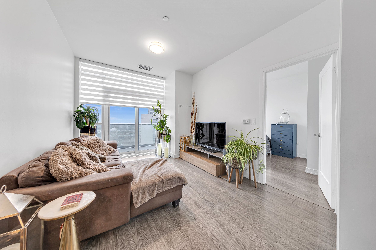
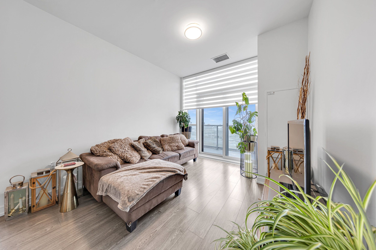

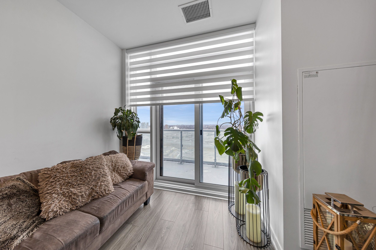
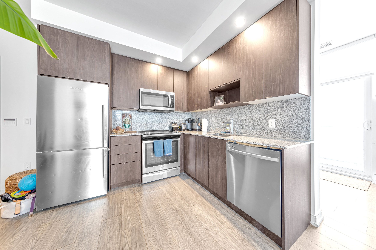

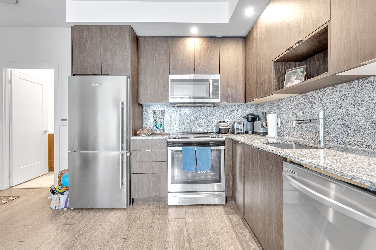
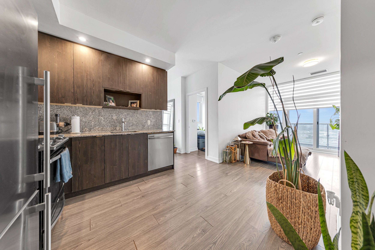
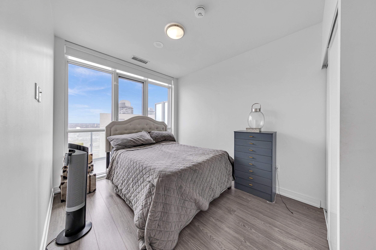
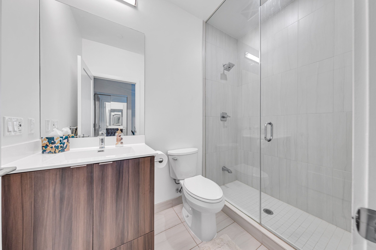
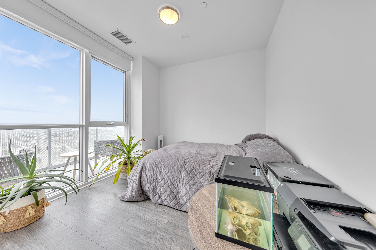
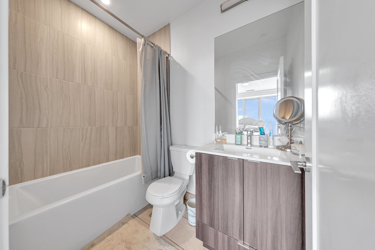
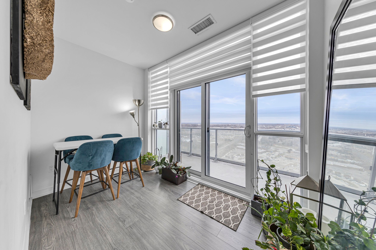
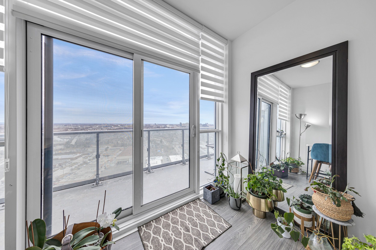
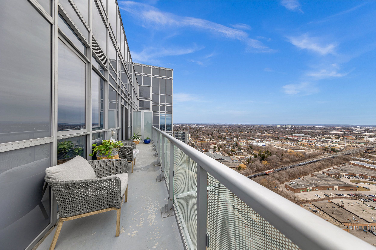

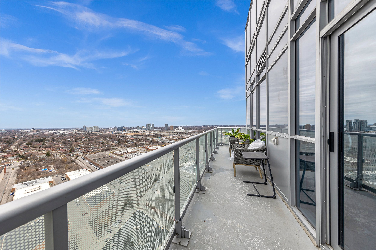
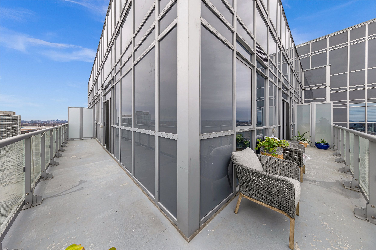

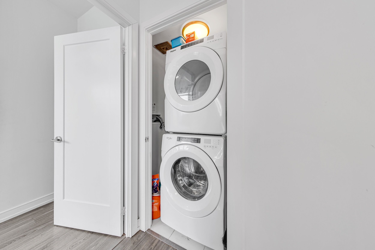
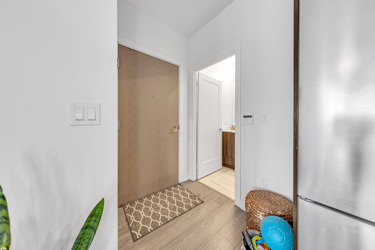
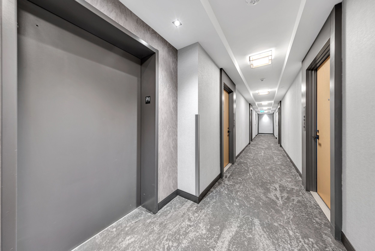
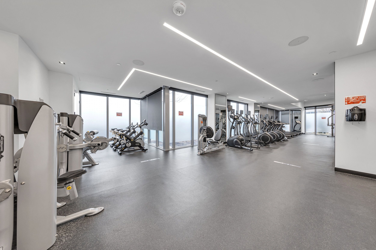
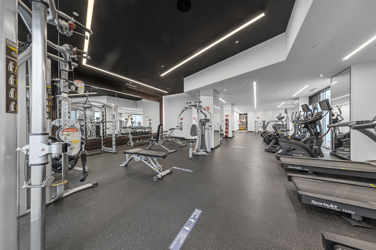
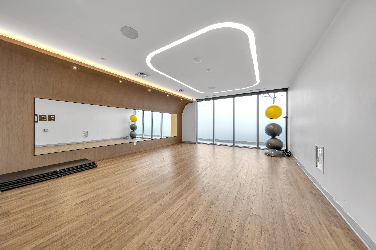
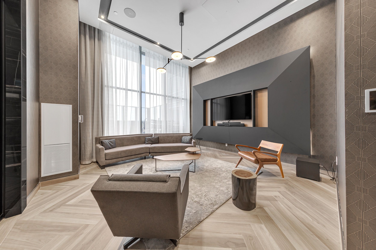
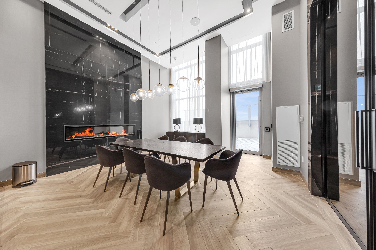
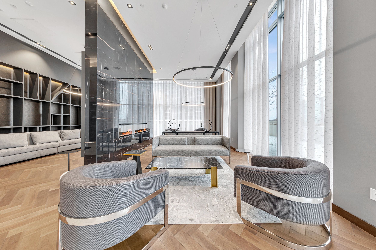
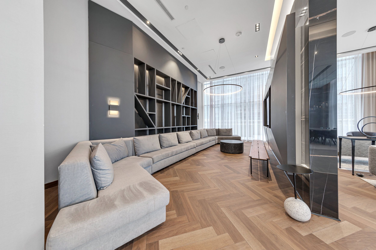
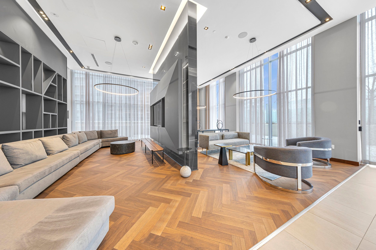
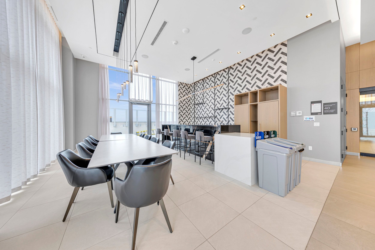
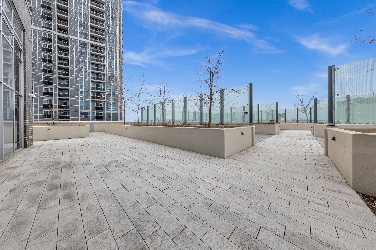

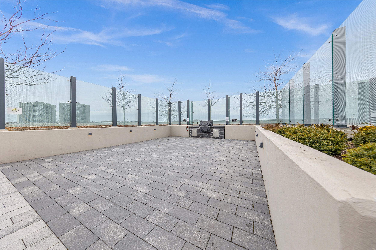
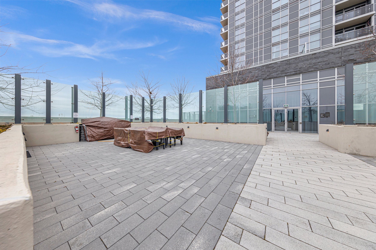
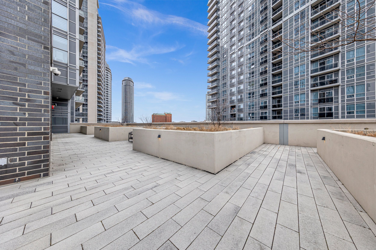
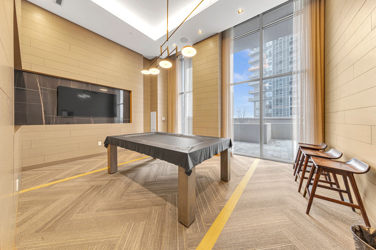
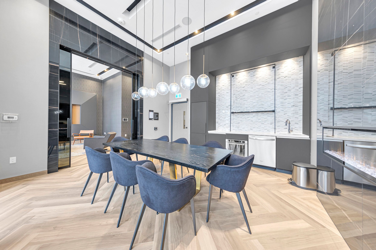
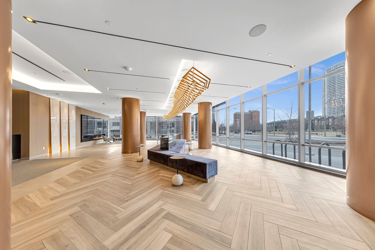
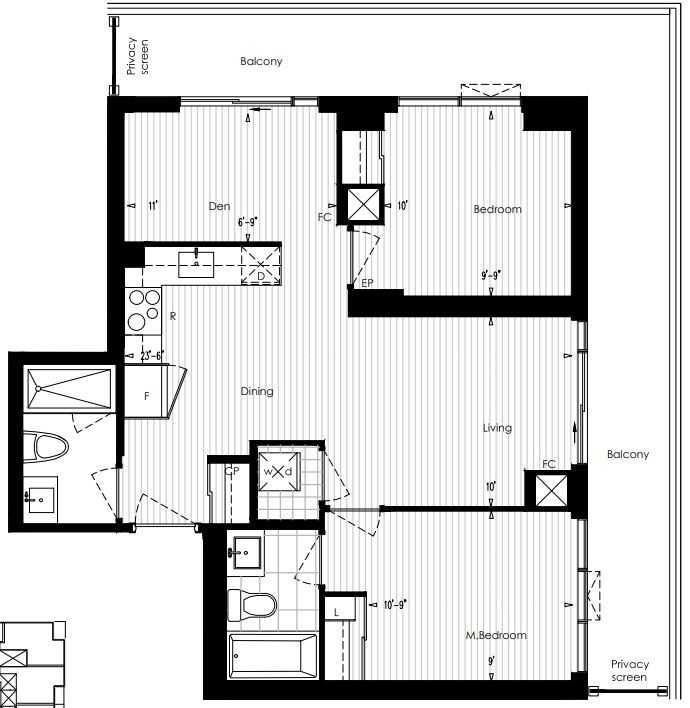
 Properties with this icon are courtesy of
TRREB.
Properties with this icon are courtesy of
TRREB.![]()
Experience Luxury Living In This Stunning And Sun-Filled 2+Den Penthouse Corner Unit At Selene At Metrogate, A Prestigious Tridel Building Located At Kennedy/401. With Floor-To-Ceiling Windows, This Beautifully Designed Unit Is Filled With Natural Light And Offers Breathtaking South-West Views. The Unit Features A Wrap-Around Balcony, 2 Full Bathrooms, And An Additional Den With A Window, Perfect For A Home Office Or Extra Living Space. The Open-Concept Kitchen And Living Area Is Equipped With Stainless Steel Appliances, Granite Countertops, And A Stylish Backsplash, Offering The Perfect Blend Of Style And Comfort. Residents Enjoy Access To Top-Tier Amenities, Including A Rooftop Garden Courtyard, Party Room With Bbqs, Fitness Center, Yoga Studio, Billiards Room, And A Luxurious Lobby With Concierge Service. Centrally Located With Quick Access To Highway 404/DVP, TTC, And GO Transit, This Prime Location Makes Downtown Toronto Just A 30-Minute Commute Away. Don't Miss The Opportunity To Experience The Best Of Urban Living In This Exceptional Home.
- HoldoverDays: 90
- Architectural Style: Apartment
- Property Type: Residential Condo & Other
- Property Sub Type: Condo Apartment
- GarageType: Underground
- Directions: Kennedy Rd./ Hwy 401
- Parking Total: 1
- WashroomsType1: 2
- BedroomsAboveGrade: 2
- BedroomsBelowGrade: 1
- Interior Features: Separate Hydro Meter
- Cooling: Central Air
- HeatSource: Gas
- HeatType: Forced Air
- ConstructionMaterials: Concrete
- PropertyFeatures: Library, Place Of Worship, Public Transit, Rec./Commun.Centre, School
| School Name | Type | Grades | Catchment | Distance |
|---|---|---|---|---|
| {{ item.school_type }} | {{ item.school_grades }} | {{ item.is_catchment? 'In Catchment': '' }} | {{ item.distance }} |



















































