$428,000
#2718 - 1 Massey Square, Toronto, ON M4C 5L4
Crescent Town, Toronto,
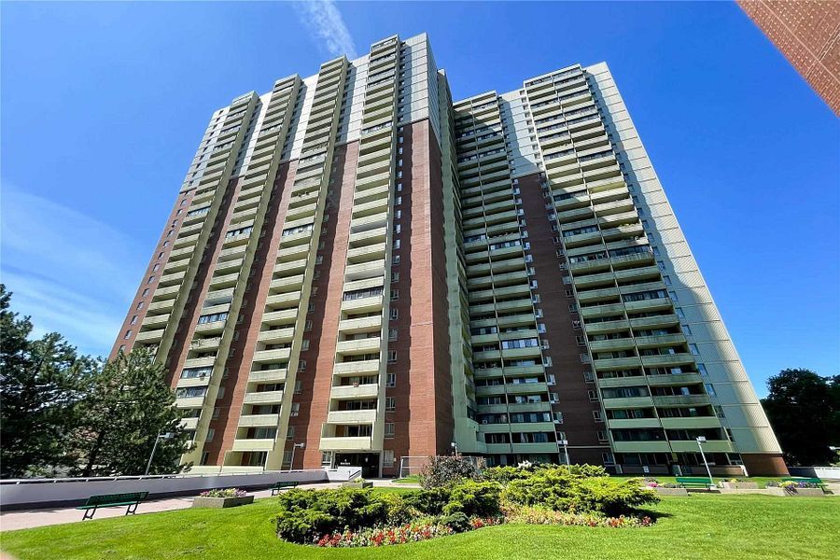


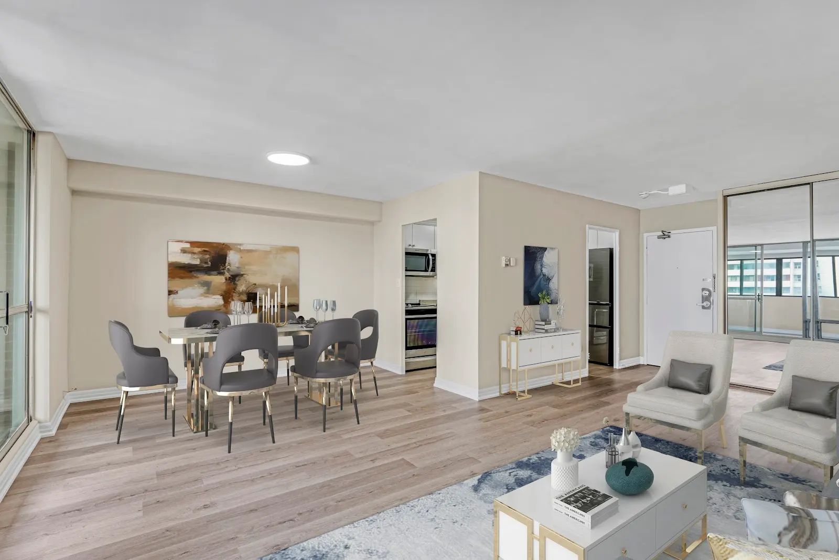


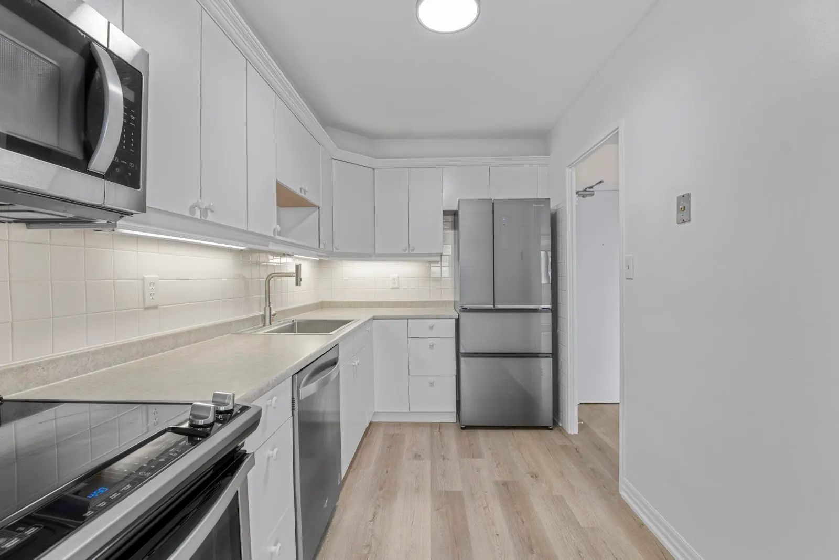


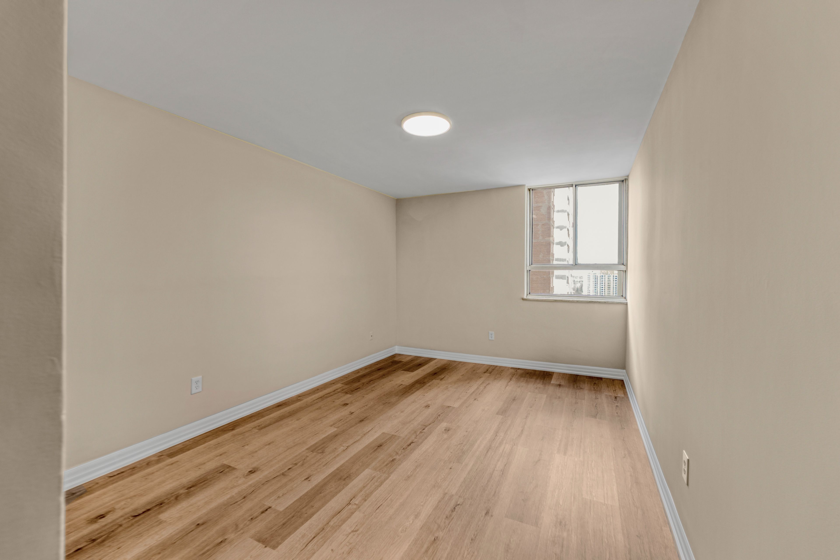


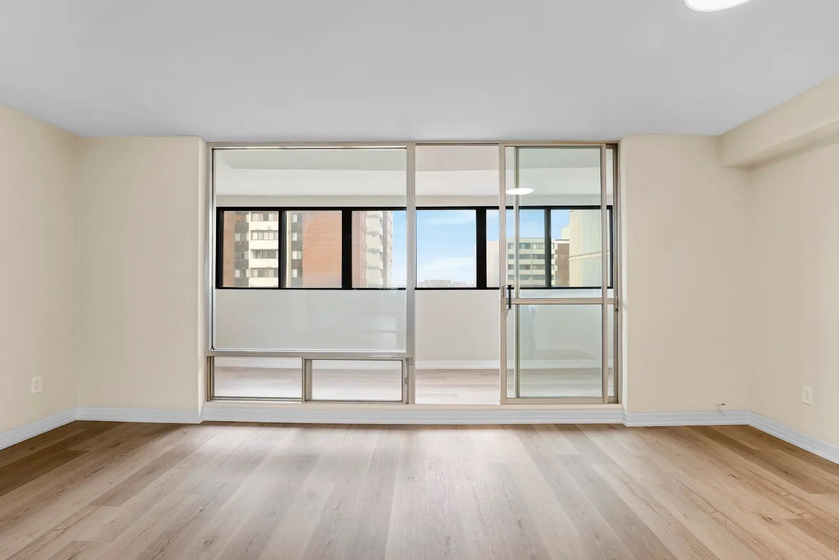

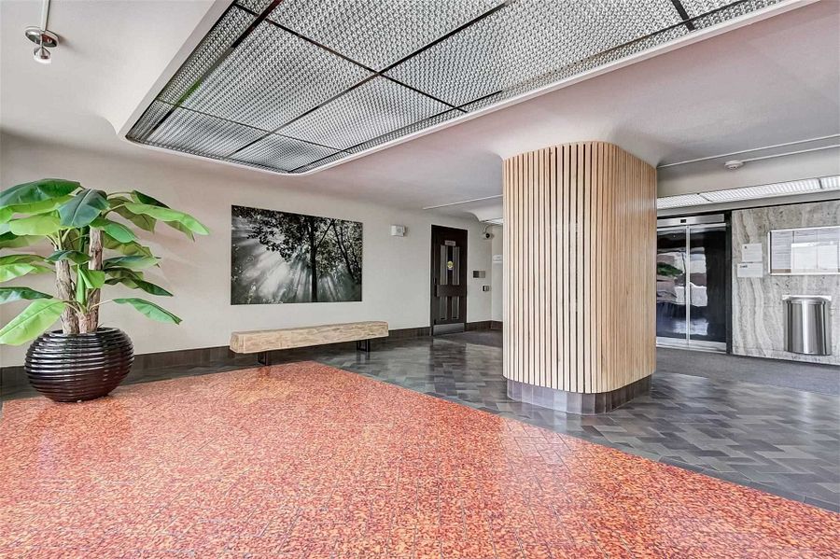
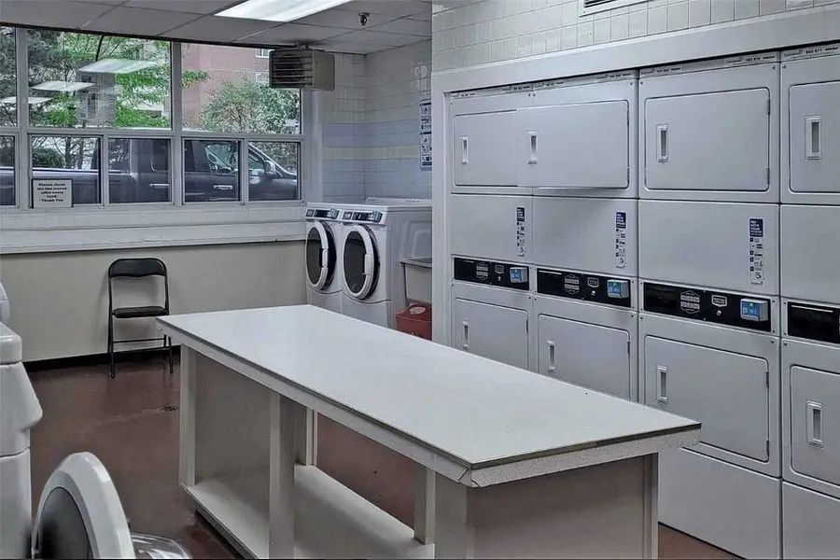
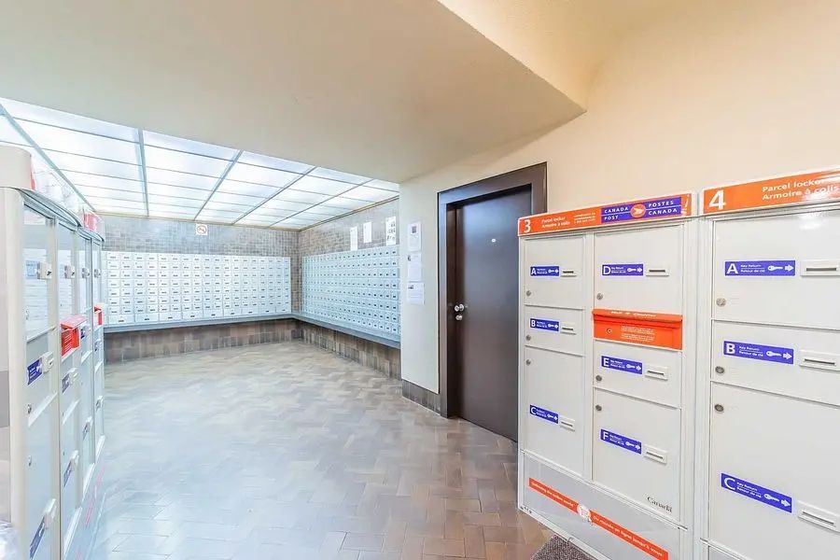

 Properties with this icon are courtesy of
TRREB.
Properties with this icon are courtesy of
TRREB.![]()
Prime Location! This spacious, freshly updated one-bedroom, one-bath condo features brand-new laminate flooring throughout, a new kitchen counter, and appliances. A large, private enclosed solarium with stunning views-perfect for a home office or reading nook to enjoy natural lightyear-round. Located in a highly transit-friendly area, just a short walk to bus stops and Victoria Park Subway, with a quick 20-minute ride to Downtown Toronto, U of T, TMU (formerly Ryerson), and George Brown College. Close to parks, schools, daycare, grocery stores, pharmacies, and more for ultimate convenience. Enjoy exclusive access to a top-tier recreational centre featuring an indoor pool, exercise room, party room, squash courts, and more! All-inclusive maintenance fees cover basic cable, water, heating, and hydro-no extra bills! (Note: Some of the photos are virtually staged.)
- HoldoverDays: 90
- Architectural Style: Apartment
- Property Type: Residential Condo & Other
- Property Sub Type: Condo Apartment
- GarageType: Underground
- Directions: VICTORIA PARK & DANFORTH ROAD
- Tax Year: 2025
- Parking Features: Underground
- Parking Total: 1
- WashroomsType1: 1
- WashroomsType1Level: Flat
- BedroomsAboveGrade: 1
- Interior Features: Carpet Free
- HeatSource: Electric
- HeatType: Radiant
- ConstructionMaterials: Brick
- Parcel Number: 110760461
- PropertyFeatures: Hospital, Library, Place Of Worship, Public Transit, Rec./Commun.Centre
| School Name | Type | Grades | Catchment | Distance |
|---|---|---|---|---|
| {{ item.school_type }} | {{ item.school_grades }} | {{ item.is_catchment? 'In Catchment': '' }} | {{ item.distance }} |



















