$749,900
$25,000#PH203 - 8 Lee Centre Drive, Toronto, ON M1H 3H8
Woburn, Toronto,

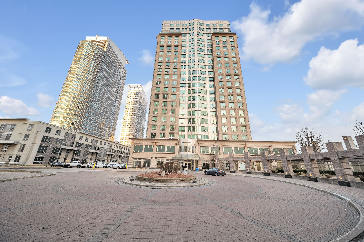
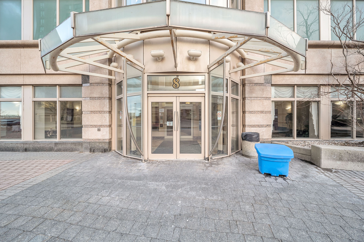
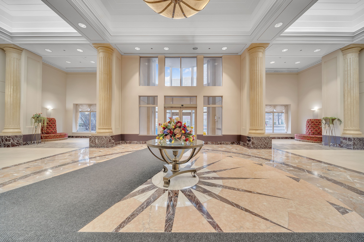
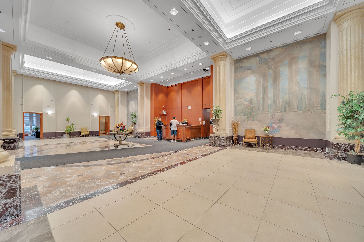
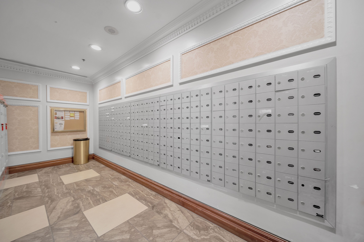
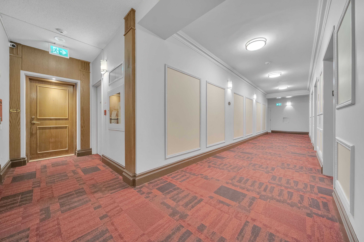
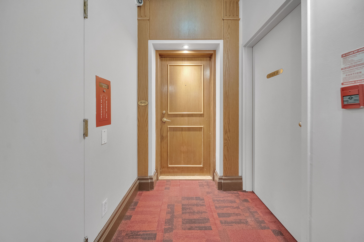
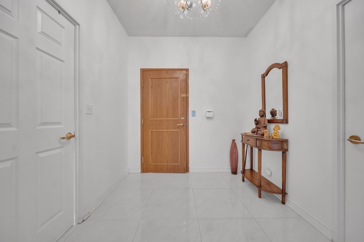
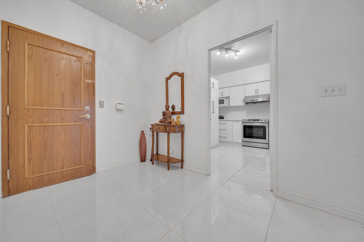
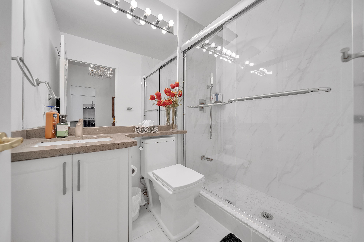
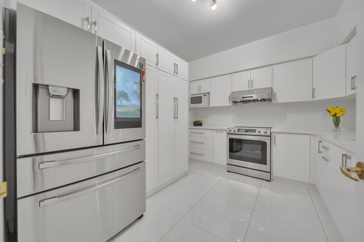
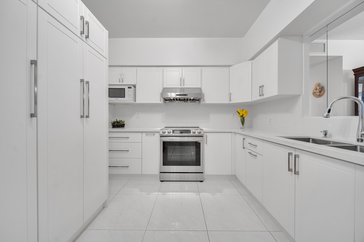
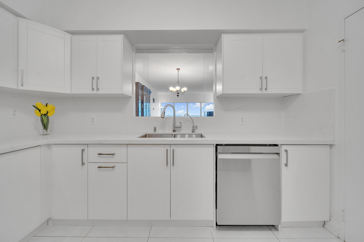
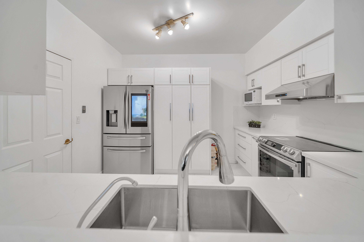
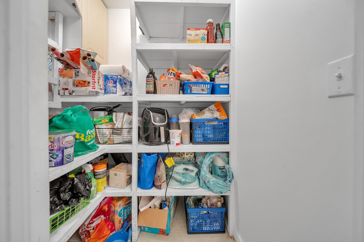
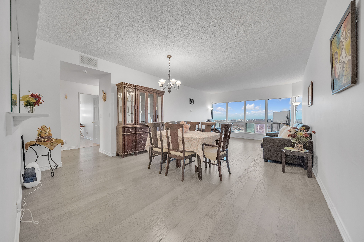
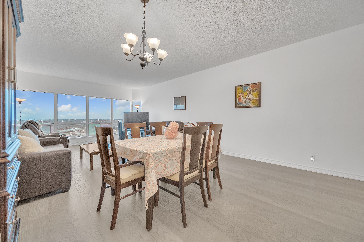
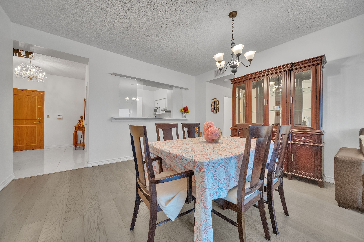
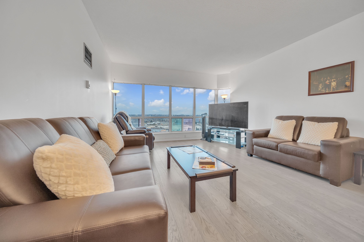
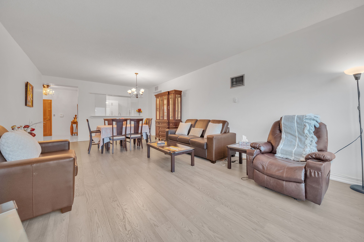
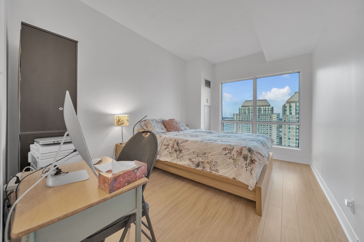
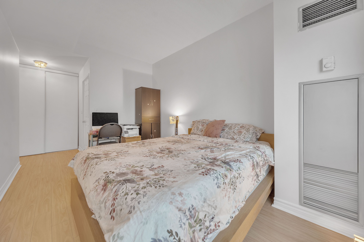
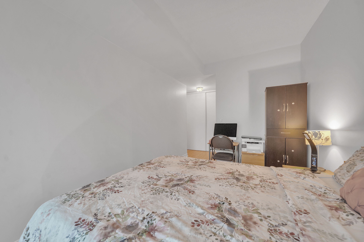
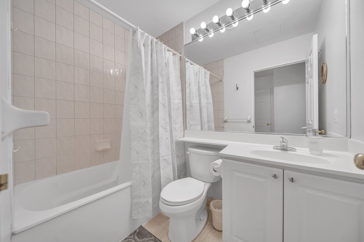
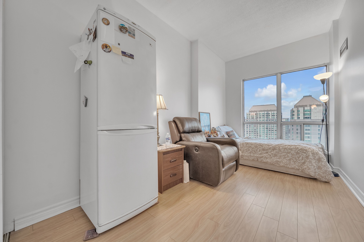
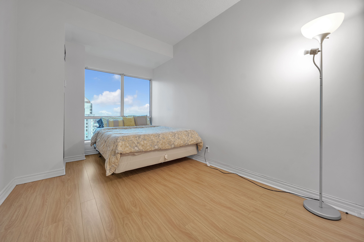
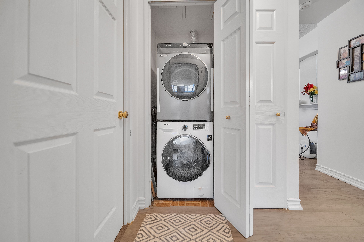
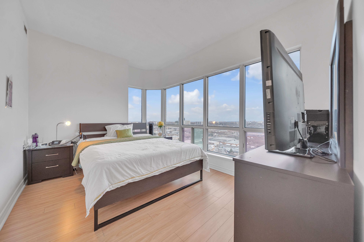
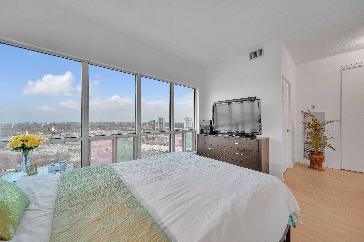
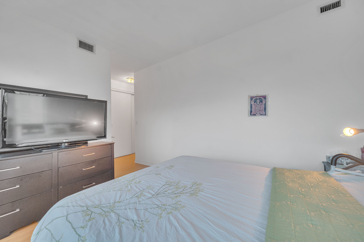
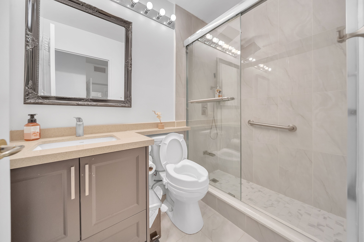
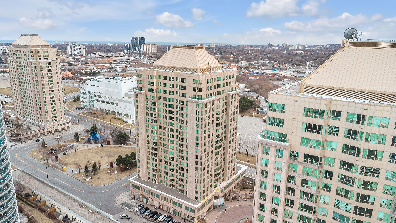
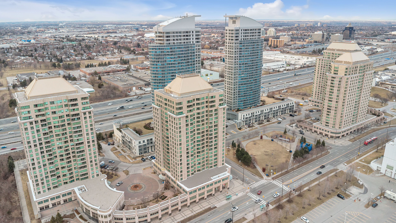
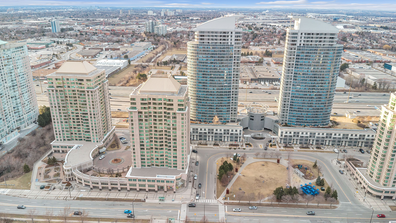
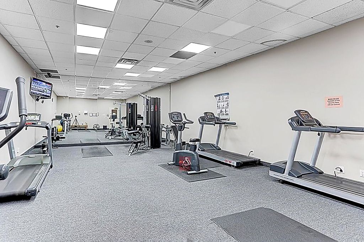
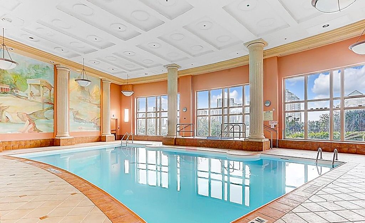
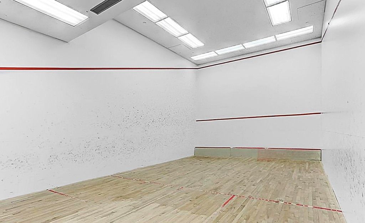
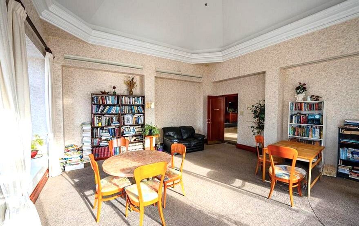
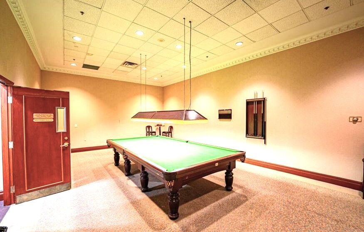
 Properties with this icon are courtesy of
TRREB.
Properties with this icon are courtesy of
TRREB.![]()
*Location Location Location* Right off Hwy 401, Rare 4 bedroom 3 Full bathroom on Penthouse level. Over 1500 sq ft with 9ft ceilings, fully Renovated unit with 2 master bedrooms with Ensuite. Custom kitchen featuring Smart Samsung S/S 36" fridge (2021), Dishwasher (2021), Stove (2021), Super powerful Sakura Range Hood (2021), Quartz stone counter and Stone Backsplash, Custom Cabinetry including Pull out Pantry, Spice Rack and blind corner Lazy Susan. Comes with a private Pantry with wood Shelves. Freshly painted bedrooms. Ensuite Washer (2021) & Dryer (2024) in a luxury building with all 5 Star Amenities like Indoor pool, Sauna, Gym, Guest Suites, Billiards, Ping Pong, Games Room, Party Room, Library, Badminton, Squash. Comes with 2 parking close to Elevator, Locker. Walk to Scarborough Town Centre, TTC, Doctors office, Grocery, Bank, Pharmacy, Convenience Store, Children's park. Just move in and enjoy!!!
- HoldoverDays: 60
- Architectural Style: Apartment
- Property Type: Residential Condo & Other
- Property Sub Type: Condo Apartment
- GarageType: Underground
- Directions: HWY 401 AND MCCOWAN RD
- Tax Year: 2025
- Parking Features: Private
- Parking Total: 2
- WashroomsType1: 1
- WashroomsType1Level: Main
- WashroomsType2: 1
- WashroomsType2Level: Main
- WashroomsType3: 1
- WashroomsType3Level: Main
- BedroomsAboveGrade: 4
- Interior Features: Guest Accommodations, Sauna, Storage Area Lockers, Wheelchair Access
- Cooling: Central Air
- HeatSource: Gas
- HeatType: Forced Air
- ConstructionMaterials: Concrete
- PropertyFeatures: Clear View, Library, Park, Place Of Worship, Public Transit, School
| School Name | Type | Grades | Catchment | Distance |
|---|---|---|---|---|
| {{ item.school_type }} | {{ item.school_grades }} | {{ item.is_catchment? 'In Catchment': '' }} | {{ item.distance }} |









































