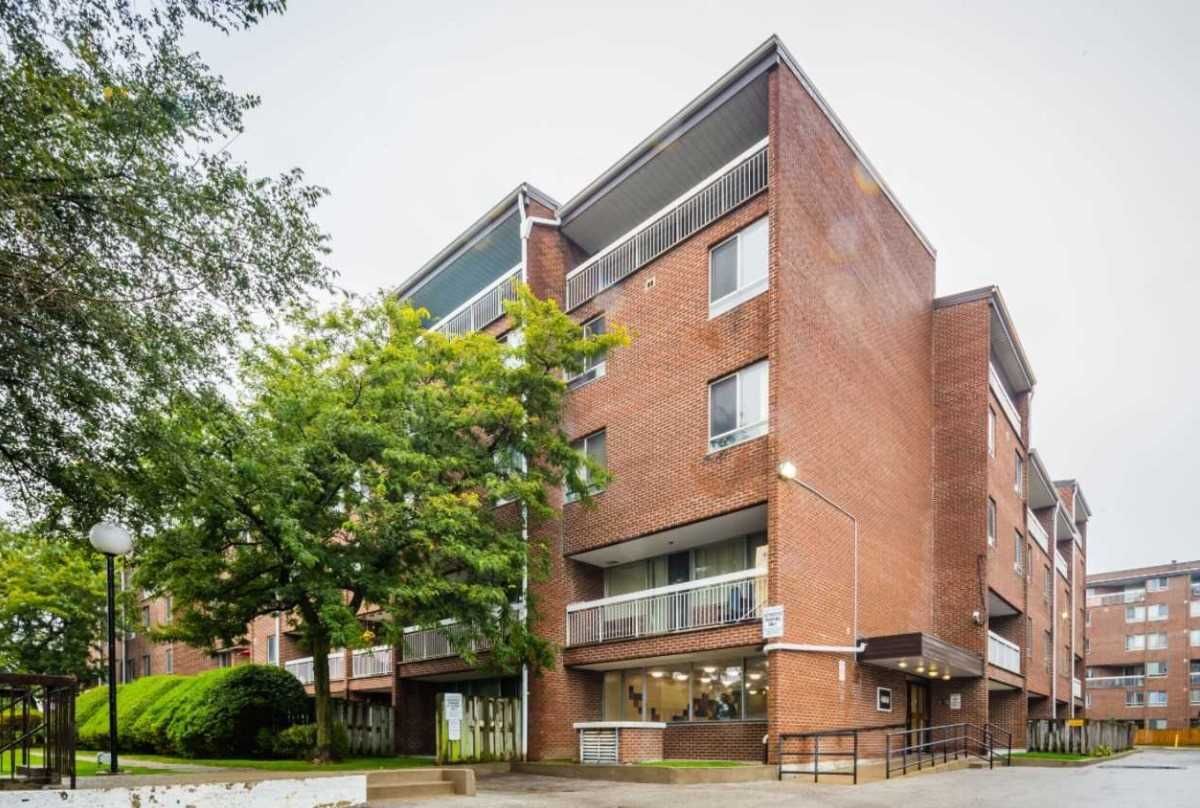$485,000
#111 - 4060 Lawrence Avenue, Toronto, ON M1E 4V4
West Hill, Toronto,
4
|
3
|
1
|
1,599 sq.ft.
|
Year Built: 31-50
|




























 Properties with this icon are courtesy of
TRREB.
Properties with this icon are courtesy of
TRREB.![]()
Don't Miss Out On This Renovated & Updated Ground Floor, 2-Storey Condo Home! Family Neighbourhood, Close to All Amenities: U Of T, Shopping, Easy Access To 401, Restaurants, Schools, TTC. It Features New Shutters, Electric Fireplace, Family-Sized Eat-In Kitchen with Centre Island & Marble Countertop. Condo Fees Include: Rogers Cable TV Package, High Speed Internet, Hot Water, Sewer, Heat, A/C, 1 Underground Parking Spot, 1 Large Storage Locker.
Property Info
MLS®:
E11974638
Listing Courtesy of
CENTURY 21 PARKLAND LTD.
Total Bedrooms
4
Total Bathrooms
3
Basement
1
Floor Space
1400-1599 sq.ft.
Style
2-Storey
Last Updated
2025-02-15
Property Type
Condo
Listed Price
$485,000
Unit Pricing
$303/sq.ft.
Strata Fee
$1901.18
Tax Estimate
$1,152/Year
Year Built
31-50
Rooms
More Details
Exterior Finish
Brick
Parking Cover
1
Parking Total
1
Summary
- HoldoverDays: 90
- Architectural Style: 2-Storey
- Property Type: Residential Condo & Other
- Property Sub Type: Condo Apartment
- GarageType: Underground
- Tax Year: 2024
- Parking Features: Underground
- ParkingSpaces: 1
- Parking Total: 1
Location and General Information
Taxes and HOA Information
Parking
Interior and Exterior Features
- WashroomsType1: 1
- WashroomsType1Level: Main
- WashroomsType2: 1
- WashroomsType2Level: Second
- WashroomsType3: 1
- WashroomsType3Level: Second
- BedroomsAboveGrade: 3
- BedroomsBelowGrade: 1
- Interior Features: Other
- Cooling: Central Air
- HeatSource: Gas
- HeatType: Forced Air
- LaundryLevel: Upper Level
- ConstructionMaterials: Brick
Bathrooms Information
Bedrooms Information
Interior Features
Exterior Features
Property
- PropertyFeatures: Park, Public Transit, School
Others
Sold History
MAP & Nearby Facilities
(The data is not provided by TRREB)
Map
Nearby Facilities
Public Transit ({{ nearByFacilities.transits? nearByFacilities.transits.length:0 }})
SuperMarket ({{ nearByFacilities.supermarkets? nearByFacilities.supermarkets.length:0 }})
Hospital ({{ nearByFacilities.hospitals? nearByFacilities.hospitals.length:0 }})
Other ({{ nearByFacilities.pois? nearByFacilities.pois.length:0 }})
School Catchments
| School Name | Type | Grades | Catchment | Distance |
|---|---|---|---|---|
| {{ item.school_type }} | {{ item.school_grades }} | {{ item.is_catchment? 'In Catchment': '' }} | {{ item.distance }} |
Market Trends
Mortgage Calculator
(The data is not provided by TRREB)
City Introduction
Nearby Similar Active listings
Nearby Open House listings
Nearby Price Reduced listings
Nearby Similar Listings Closed
MLS Listing Browsing History
View More





























