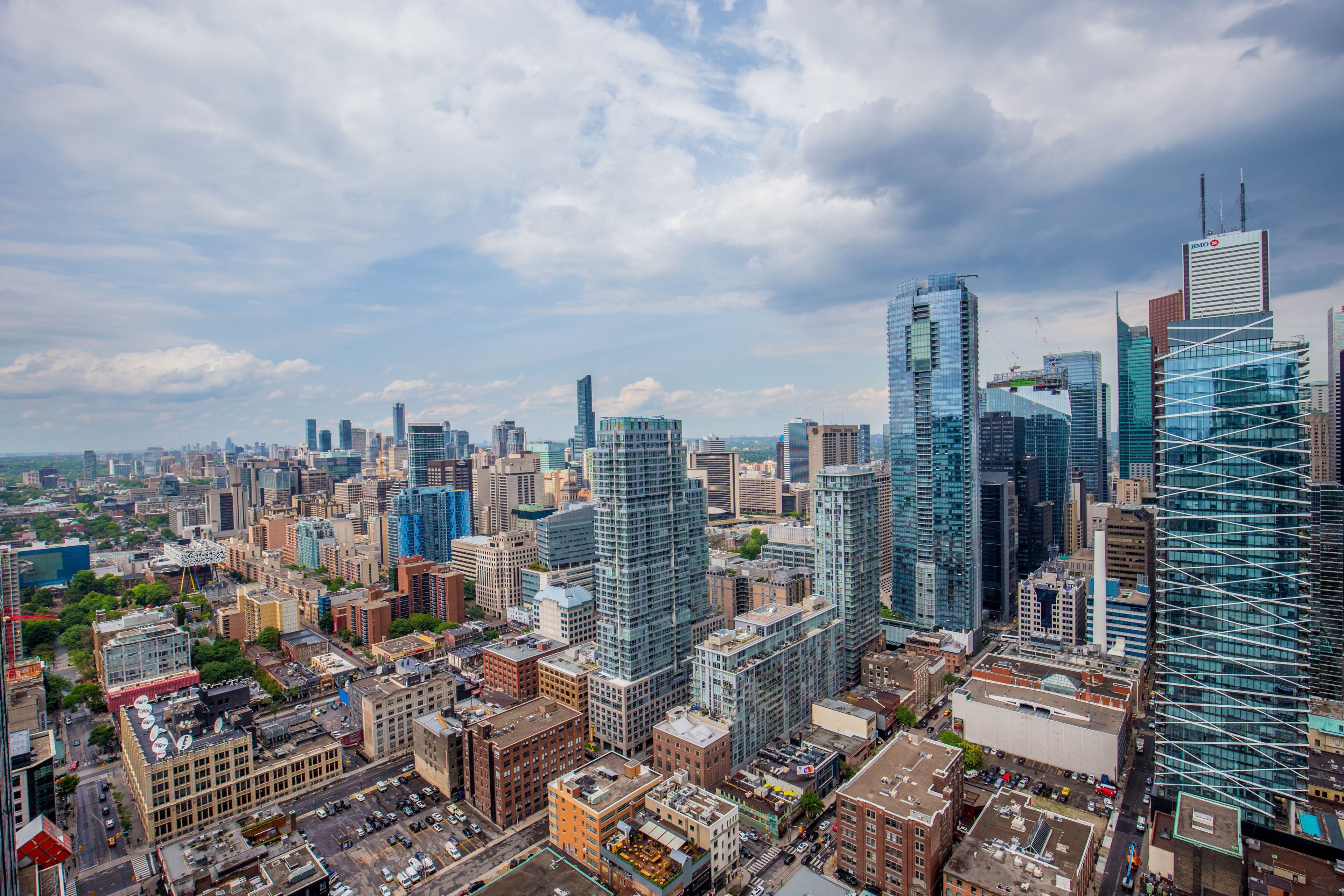$2,638,000
#UPH3 - 80 John Street, Toronto, ON M5V 3X4
Waterfront Communities C1, Toronto,
































 Properties with this icon are courtesy of
TRREB.
Properties with this icon are courtesy of
TRREB.![]()
Luxury Living!!! Spectacular Location!!Festival Tower-"Freeman" Layouts At 2289 Sq Living Space+403 Sf Balcony. 2 Bdrm+Den. 12' Ft Smooth Finish Ceilings, Miele Appliances, Granite Kitchen Island & Halogen Pot Lights. Large Master Bdrm W/ His/Hers Closet, Separate Private Balcony & 6Pc Ensuite Bath. Lots Of Upgrades! N/E Corner With Magnificent Unobstructed Lake & City View!!! Very Functional Layout/An Amazing Space For Entertaining! Stunning! Priced To Sell. **EXTRAS** Include: Miele Appliances, S/S Fridge, Gas Stove, Brand New Dishwasher, Microwave, Washer, And Dryer, Two Parking Spot, One Locker. Exclude: Dining Room Lighting Fixture.
- HoldoverDays: 60
- Architectural Style: Apartment
- Property Type: Residential Condo & Other
- Property Sub Type: Condo Apartment
- GarageType: Underground
- Tax Year: 2023
- Parking Features: Underground
- Parking Total: 2
- WashroomsType1: 1
- WashroomsType1Level: Main
- WashroomsType2: 1
- WashroomsType2Level: Main
- BedroomsAboveGrade: 2
- BedroomsBelowGrade: 1
- Interior Features: Carpet Free
- Cooling: Central Air
- HeatSource: Gas
- HeatType: Forced Air
- LaundryLevel: Main Level
- ConstructionMaterials: Concrete, Stucco (Plaster)
- Exterior Features: Built-In-BBQ, Landscaped, Porch
- Foundation Details: Insulated Concrete Form, Concrete Block
- PropertyFeatures: Arts Centre, Library, Place Of Worship, Public Transit
| School Name | Type | Grades | Catchment | Distance |
|---|---|---|---|---|
| {{ item.school_type }} | {{ item.school_grades }} | {{ item.is_catchment? 'In Catchment': '' }} | {{ item.distance }} |

































