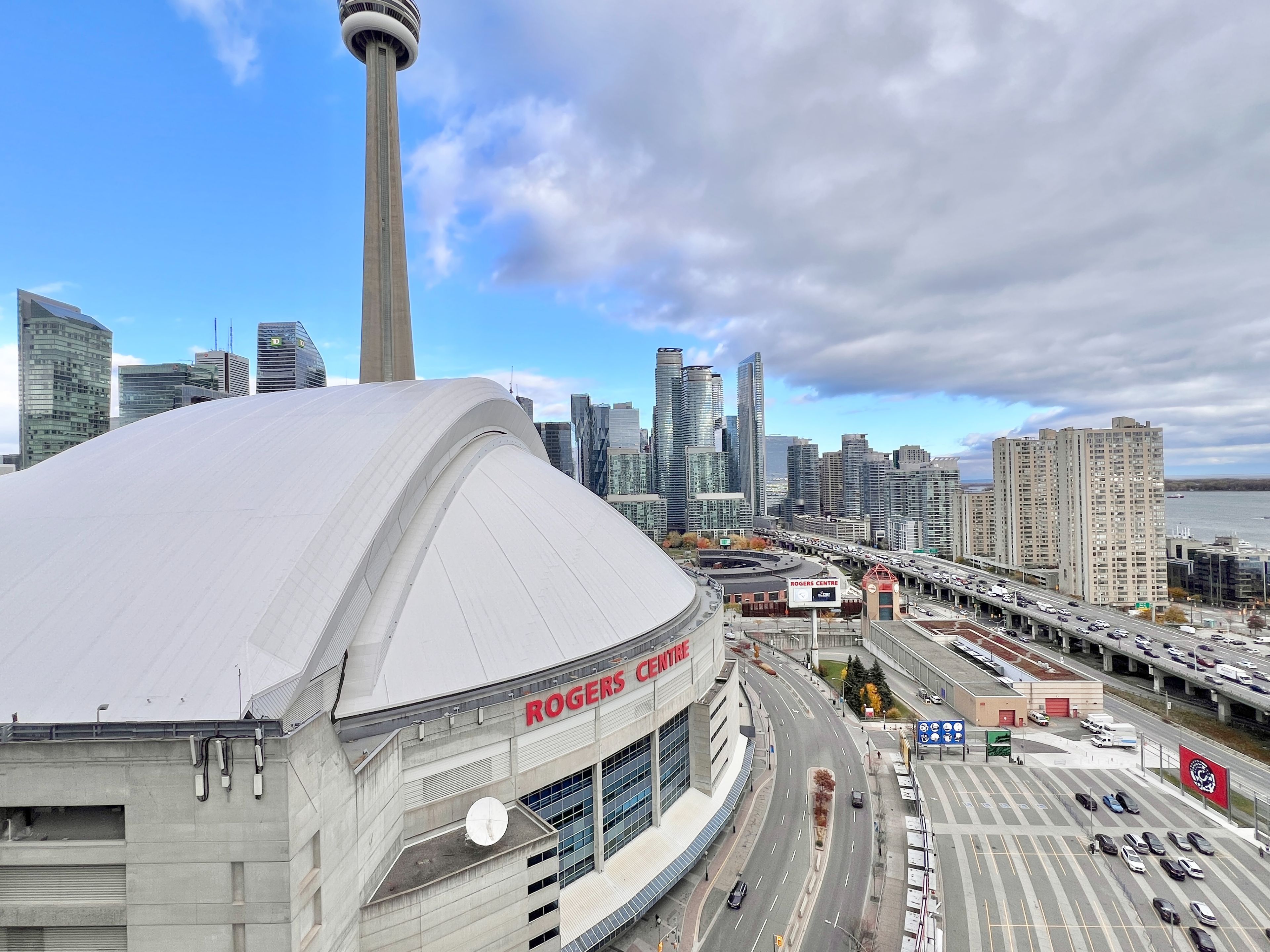$2,650
3 Navy Wharf Court 2509, Toronto C01, ON M5V 3V1
Waterfront Communities C1, Toronto,
 Properties with this icon are courtesy of
TRREB.
Properties with this icon are courtesy of
TRREB.![]()
*** Beautifully-furnished One-Bedroom + Den corner unit with iconic CN Tower & Roger Centre Views! *** An incredible opportunity to experience a bird's eye view of the Roger's centre and great concerts when the roof is open! This beautiful suite is approximately 660-sf and has one of the best layouts in the building. Featuring a spacious kitchen with gas stove and centre island; separate den with a work station and built-in storage; and wraparound floor to ceiling windows in the living room with spectacular city skyline views. Access to 30,000-Sf Superclub: Fitness centre, indoor pool, full-size basketball court, squash court, tennis court, party room, theatre, bowling lane, guests suites, BBQ area and more! An incredible location and just minutes to everything! Steps to Spadina streetcar that goes to Union+Spadina station, THE WELL Shops+Restaurants, Canoe Landing Park+Community Centre, Rogers Centre, and the Waterfront. Minutes to coffee shops, restaurants, Sobeys and Farmboy supermarket, fitness studios like Sweat & Tonic and Fit Factory, the Metro Toronto Convention Centre, King West, and Tech Hub. Short walk to Union Station (GO Transit+UP Express), Financial District, RBC Waterpark Place, and Scotiabank Arena. Easy access to trails along the Marina, DVP/Gardner, and YTZ Airport. Excellent value - all utilities included. Parking can be included for additional $175/month. Be a part of this vibrant community and move in November 15th!
- HoldoverDays: 90
- Architectural Style: Apartment
- Property Type: Residential Condo & Other
- Property Sub Type: Condo Apartment
- GarageType: Underground
- Directions: Located one street east of Spadina on Navy Wharf and south of Bremner Boulevard
- Parking Features: Underground
- ParkingSpaces: 1
- Parking Total: 1
- WashroomsType1: 1
- BedroomsAboveGrade: 1
- BedroomsBelowGrade: 1
- Interior Features: Carpet Free
- Basement: None
- Cooling: Central Air
- HeatSource: Gas
- HeatType: Forced Air
- ConstructionMaterials: Concrete
- PropertyFeatures: Library, Park, Public Transit, Rec./Commun.Centre, School, Waterfront
| School Name | Type | Grades | Catchment | Distance |
|---|---|---|---|---|
| {{ item.school_type }} | {{ item.school_grades }} | {{ item.is_catchment? 'In Catchment': '' }} | {{ item.distance }} |


