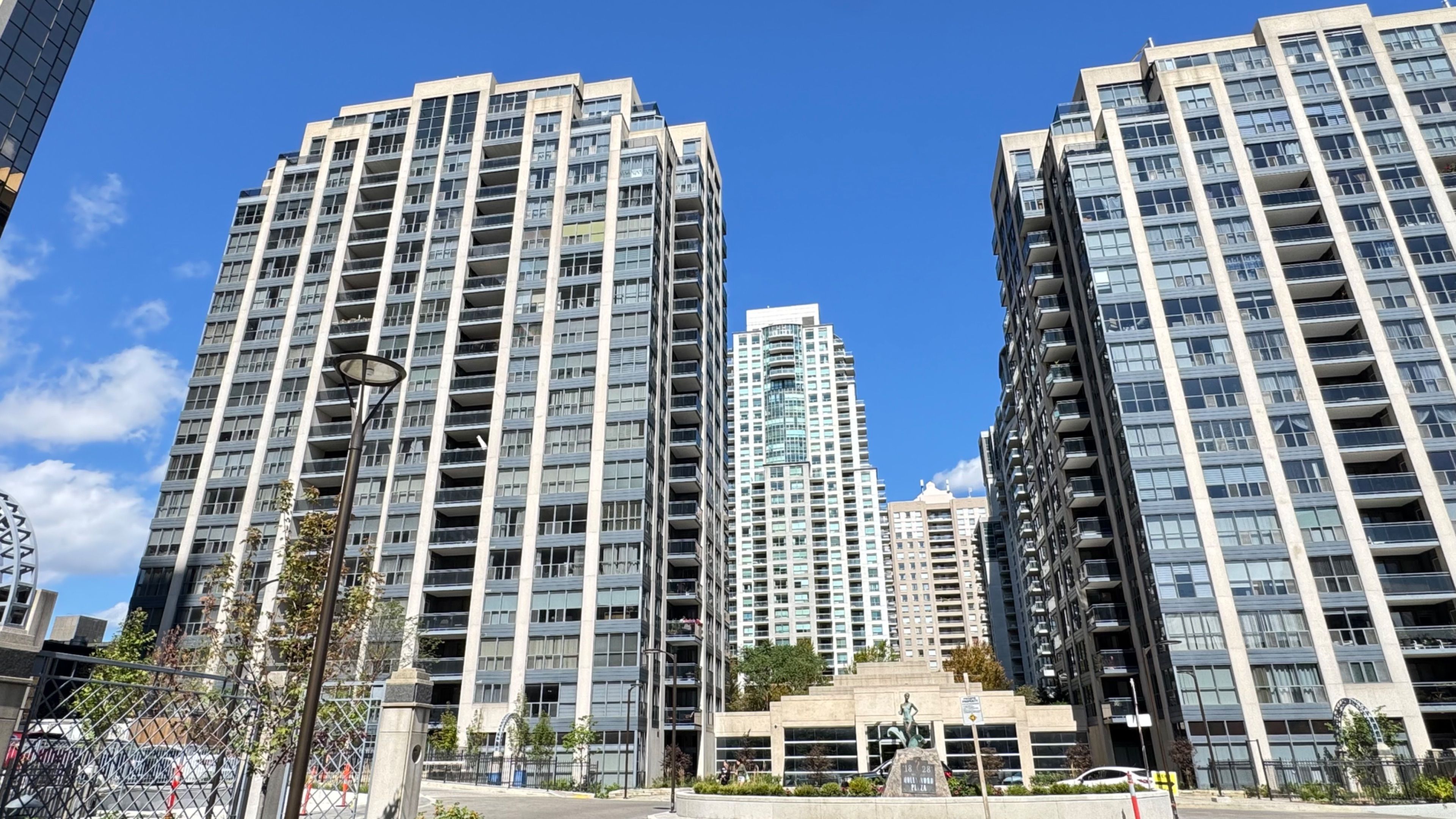$649,888
18 Hollywood Avenue 1106, Toronto C14, ON M2N 6P5
Willowdale East, Toronto,
 Properties with this icon are courtesy of
TRREB.
Properties with this icon are courtesy of
TRREB.![]()
Prime 1+1 Condo (965 sq/ft) at the heart of North York. Amazing West City View with Balcony. 1 Huge Bedroom and 1 Large Seperate Den (Can Be Used As a 2nd Bedroom). This Spacious and Newer Renovated unite has Open concept living and dining area, the features upgraded flooring, smooth ceilings, a large kitchen with a wide countertop that can serve as a breakfast bar. Primary Bedroom has a large walk-in closet.Well Maintained Building offers 24-hour concierge and excellent amenities incl Indoor Pool, Sauna, Gym, Party Room, Guest Suites and Visitor ParkingCondo Fees are all Inclusive of Heat, Hydro, Water, Parking, Bld Insurance, Common Elements and Bell FIBE TV & Internet Service (retail value $290).Just steps to Subway, Shops, Groceries, Restaurants, Entertainment, Dining, Parks, Mel LastmanSquare, Public Library and HWY 401. Top Ranking Schools (Earl Haig SS / McKee PS/ Claude Watson / Cardinal Carter). Fantastic Location, close to everything.
- HoldoverDays: 30
- Architectural Style: Apartment
- Property Type: Residential Condo & Other
- Property Sub Type: Condo Apartment
- GarageType: Underground
- Directions: North of Sheppard, Just East of Yonge
- Tax Year: 2024
- Parking Features: Underground
- ParkingSpaces: 1
- Parking Total: 1
- WashroomsType1: 1
- BedroomsAboveGrade: 1
- BedroomsBelowGrade: 1
- Interior Features: Auto Garage Door Remote, Guest Accommodations, Intercom
- Basement: None
- Cooling: Central Air
- HeatSource: Gas
- HeatType: Forced Air
- ConstructionMaterials: Concrete
- Foundation Details: Concrete
- Parcel Number: 120060433
| School Name | Type | Grades | Catchment | Distance |
|---|---|---|---|---|
| {{ item.school_type }} | {{ item.school_grades }} | {{ item.is_catchment? 'In Catchment': '' }} | {{ item.distance }} |


