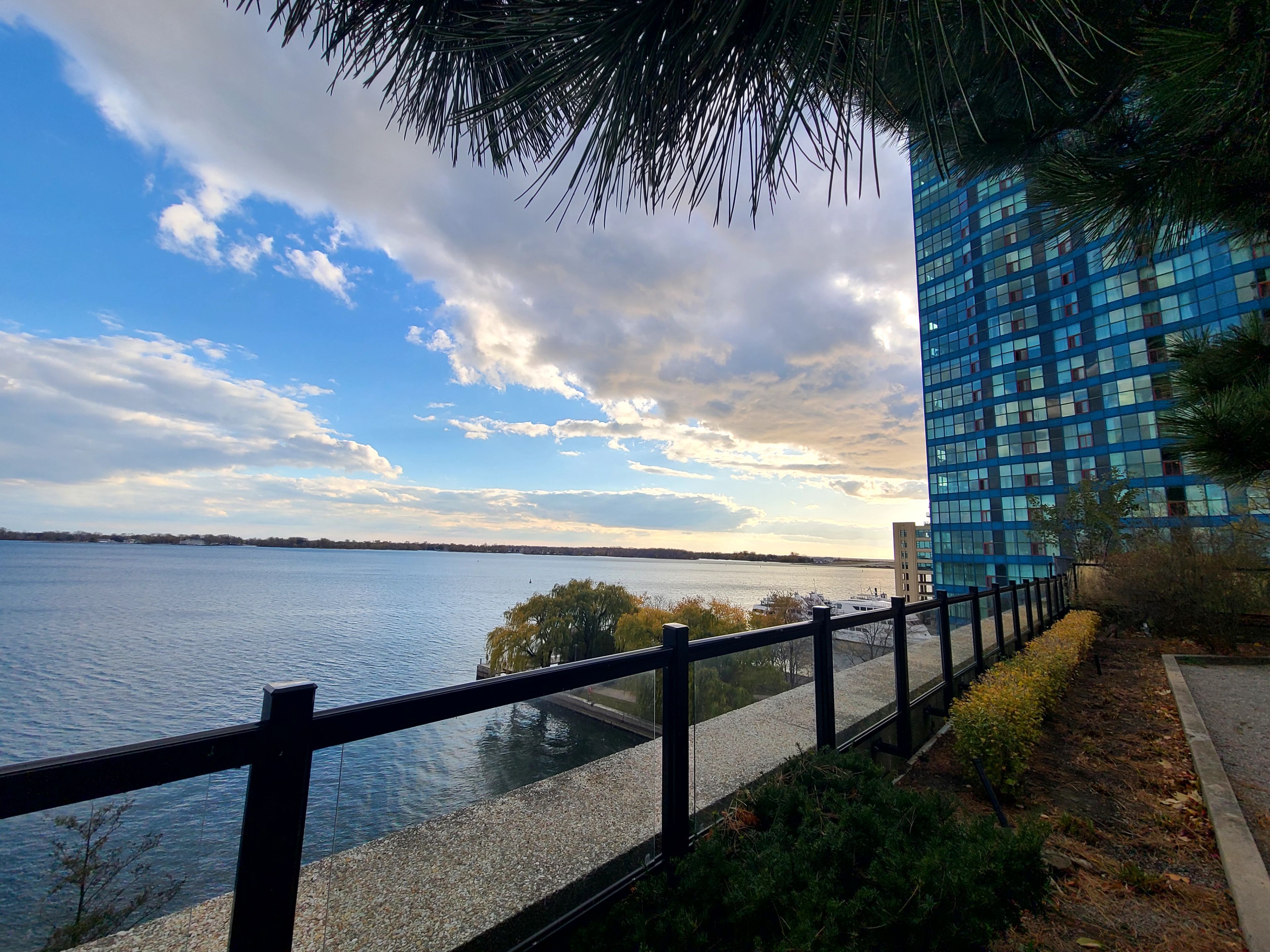$688,000
65 Harbour Square 1305, Toronto C01, ON M5J 2L4
Waterfront Communities C1, Toronto,
 Properties with this icon are courtesy of
TRREB.
Properties with this icon are courtesy of
TRREB.![]()
Waterfront Living Meets Urban Convenience! Welcome to 65 Harbour Square by Lake Ontario, one of Toronto's most prestigious waterfront addresses. This spacious 1-bedroom, 1-bathroom suite features a smart open-concept layout with floor-to-ceiling windows, inviting natural light and showcasing serene city and lake views. Complete with parking & locker, this home offers comfort, function, and style in the heart of downtown. Residents enjoy luxury amenities including 24-hour concierge, fitness centre, indoor salt-water pool, sauna, squash courts, rooftop terrace, and an exclusive Harbour Square shuttle bus. Steps to the PATH, Union Station, financial district, Scotiabank Arena, Harbourfront Centre, restaurants, and shopping, this location is unbeatable. Condo fee covers all utilities, cable TV, and Internet. Whether you're seeking a vibrant urban lifestyle or a smart investment in Toronto's thriving waterfront community, this property is a rare opportunity not to be missed.
- HoldoverDays: 90
- Architectural Style: Apartment
- Property Type: Residential Condo & Other
- Property Sub Type: Condo Apartment
- GarageType: Underground
- Directions: Drive through the tunnel at the bottom of Bay Street. Follow sign to visitor parking. Intercom 65.
- Tax Year: 2024
- Parking Total: 1
- WashroomsType1: 1
- WashroomsType1Level: Flat
- BedroomsAboveGrade: 1
- Interior Features: Carpet Free
- Basement: None
- Cooling: Central Air
- HeatSource: Gas
- HeatType: Forced Air
- LaundryLevel: Main Level
- ConstructionMaterials: Concrete
- Parcel Number: 115100922
| School Name | Type | Grades | Catchment | Distance |
|---|---|---|---|---|
| {{ item.school_type }} | {{ item.school_grades }} | {{ item.is_catchment? 'In Catchment': '' }} | {{ item.distance }} |


