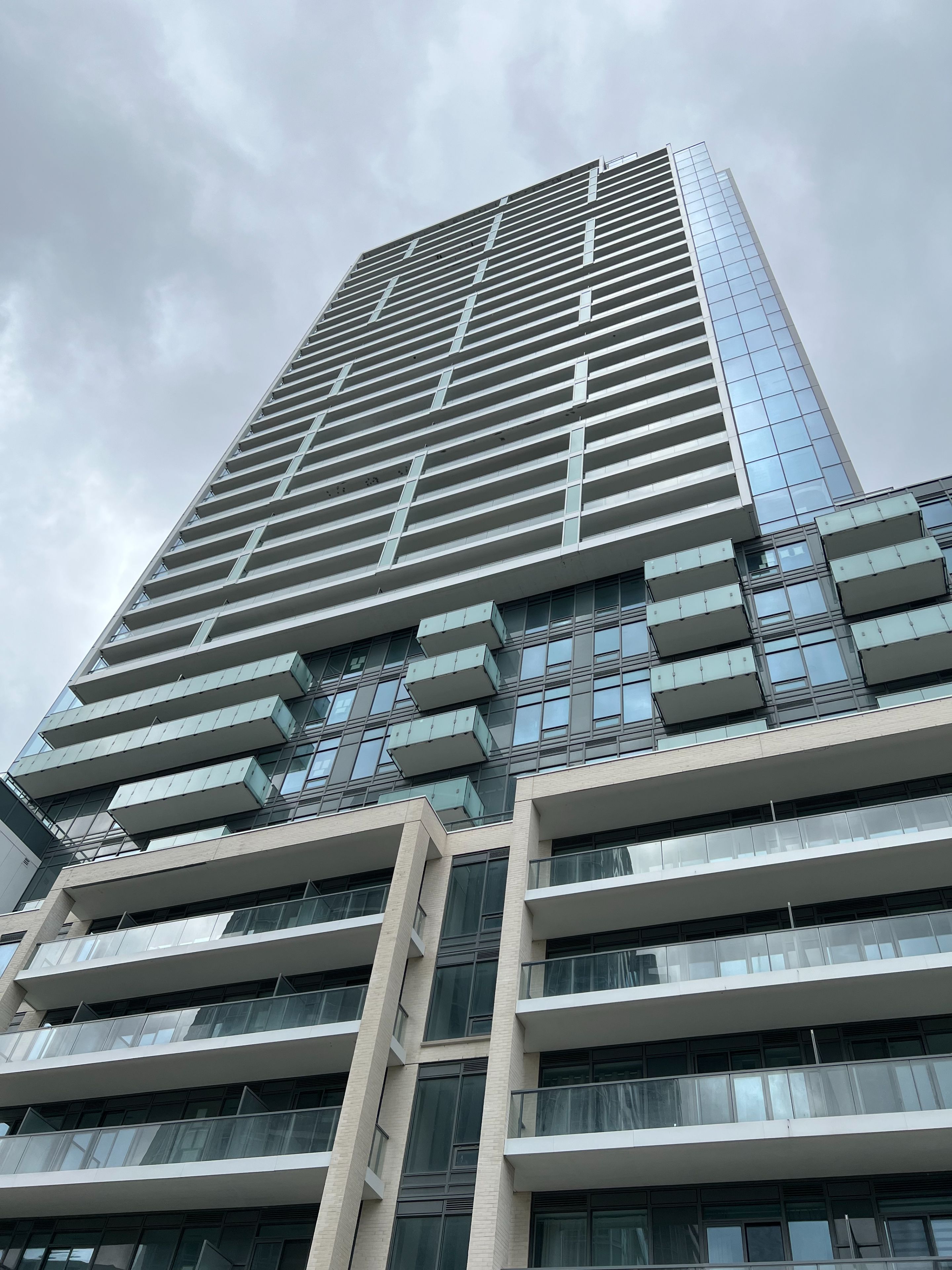$4,100
8 Olympic Garden Drive 3203, Toronto C14, ON M2M 0B9
Willowdale East, Toronto,
 Properties with this icon are courtesy of
TRREB.
Properties with this icon are courtesy of
TRREB.![]()
Prime Location in North York at Yonge St South of Cummer. Spacious 3 Bedrooms, 2 Bathrooms With 2 Parking Space and Storage Locker. Bright and Spacious Unit with Plenty of Sunlight with Floor-to-Ceiling Windows and Two Large Balconies to Enjoy Unobstructed View. The Open Concept High-End Kitchen Features Quartz Countertops, Built-in Appliances, Soft-Close Cabinetry and Laminate Floors. All Three Bedrooms are Generously Sized with Lots of Natural Lighting and Clear View Offering Relaxation and Privacy. Amenities Include: Party Room, Gym, Visitors Parking, 24/7 Concierge, Business Centre, Wellness Area, Fitness Center, Landscaped Courtyard Garden, Weight Training and Cardio Equipment, Infinity Pool, Outdoor Lounge and BBQ areas, Indoor Party Room and Guest Suites. Just a few Minutes' Walk to TTC Finch Subway Station and GO Bus Station. Steps to Schools, Parks, and Many Restaurants and Shopping.
- HoldoverDays: 90
- Architectural Style: Apartment
- Property Type: Residential Condo & Other
- Property Sub Type: Condo Apartment
- GarageType: Underground
- Directions: Yonge St North of Finch Ave
- ParkingSpaces: 2
- Parking Total: 2
- WashroomsType1: 1
- WashroomsType1Level: Flat
- WashroomsType2: 1
- BedroomsAboveGrade: 3
- Interior Features: Carpet Free
- Basement: None
- Cooling: Central Air
- HeatSource: Gas
- HeatType: Forced Air
- ConstructionMaterials: Concrete
| School Name | Type | Grades | Catchment | Distance |
|---|---|---|---|---|
| {{ item.school_type }} | {{ item.school_grades }} | {{ item.is_catchment? 'In Catchment': '' }} | {{ item.distance }} |


