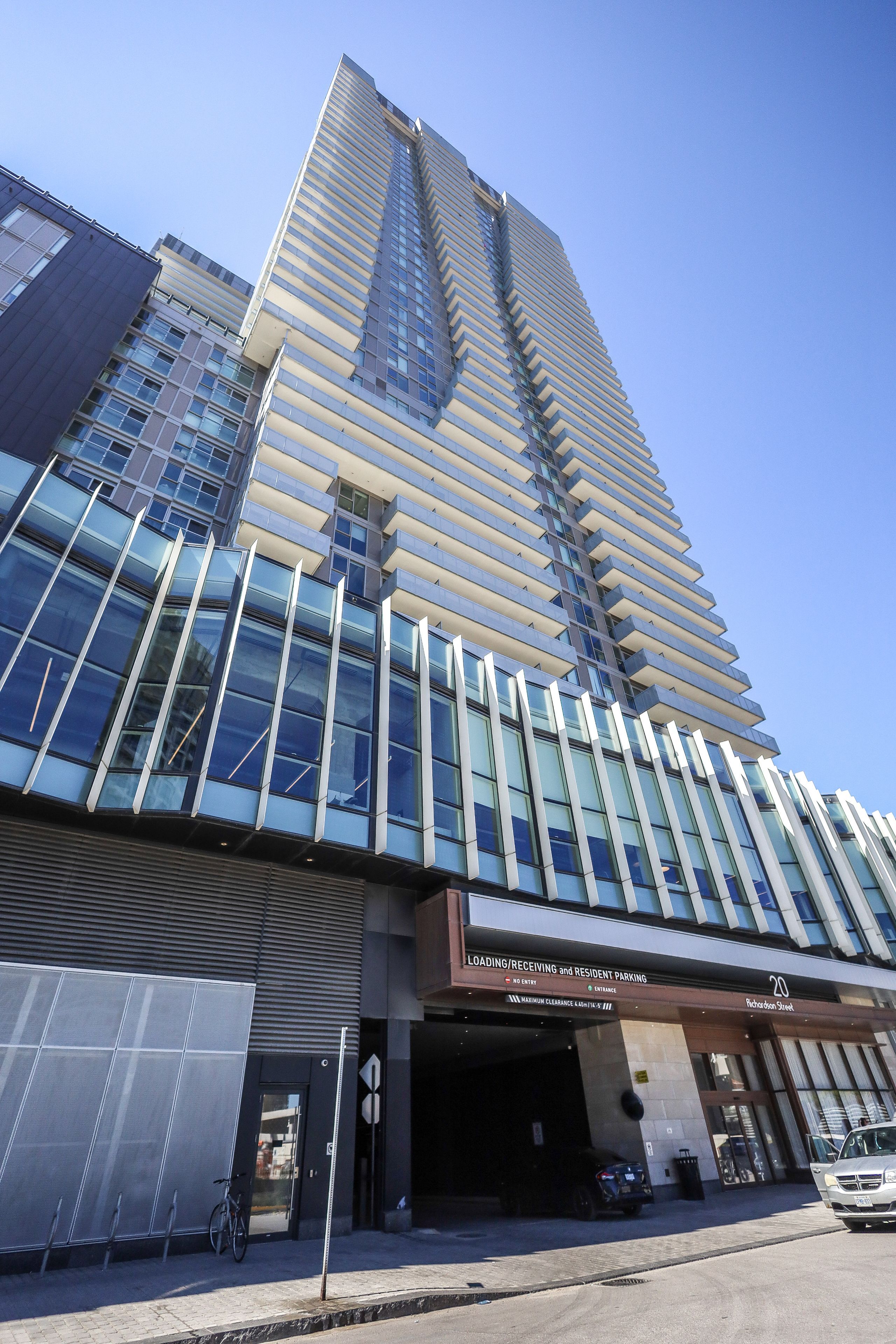$530,000
20 Richardson Street 1204, Toronto C08, ON M5A 0S6
Waterfront Communities C8, Toronto,
 Properties with this icon are courtesy of
TRREB.
Properties with this icon are courtesy of
TRREB.![]()
Welcome To This Beautifully Maintained 1 Bedroom, 1 Bathroom Condo In The Heart Of The Waterfront Community. This Is Your Opportunity To Own A 1-Owner Unit That Has Been Lovingly Cared For & Shows True Pride Of Ownership. Crafted By The Renowned The Daniels Corporation, This Residence Combines Quality Construction With Sophisticated Design. The Spacious Open-Concept Layout Features Top-Of-The-Line Miele Stainless Steel Built-In Appliances, Sleek Modern Cabinetry, & Elegant Finishes Throughout. The 4-Piece Jack-and-Jill Bathroom Offers Convenient Dual Access From Both The Bedroom & Main Living Area -- Ideal For Hosting Or Everyday Comfort. Floor-To-Ceiling Windows Bathe The Interior In Natural Light, While High Ceilings & A Thoughtful Layout Create A Bright, Airy Ambiance. Included Is A Generously Sized Locker, Perfect For Extra Storage. Amenities Include 24/7 Concierge, A Gym, Tennis & Basketball Courts, Rooftop Lounge, Party Room, Guest Suites, & More. Situated In The City's Vibrant South Core, Just Moments From The Waterfront, Financial District, Distillery District, & The St. Lawrence Market. Conveniently Located Near Union Station, TTC transit, George Brown College, & A Wide Array Of Popular Restaurants & Grocery Stores. A Standout Opportunity In A Premium Location Don't Miss Your Chance To Own A Move-In-Ready Gem By One Of The City's Most Trusted Builders.
- HoldoverDays: 90
- Architectural Style: Apartment
- Property Type: Residential Condo & Other
- Property Sub Type: Condo Apartment
- GarageType: Underground
- Directions: Lake Shore Blvd & Richardson St Direct
- Tax Year: 2025
- WashroomsType1: 1
- WashroomsType1Level: Main
- BedroomsAboveGrade: 1
- Interior Features: Other
- Basement: None
- Cooling: Central Air
- HeatSource: Gas
- HeatType: Forced Air
- ConstructionMaterials: Brick
| School Name | Type | Grades | Catchment | Distance |
|---|---|---|---|---|
| {{ item.school_type }} | {{ item.school_grades }} | {{ item.is_catchment? 'In Catchment': '' }} | {{ item.distance }} |


