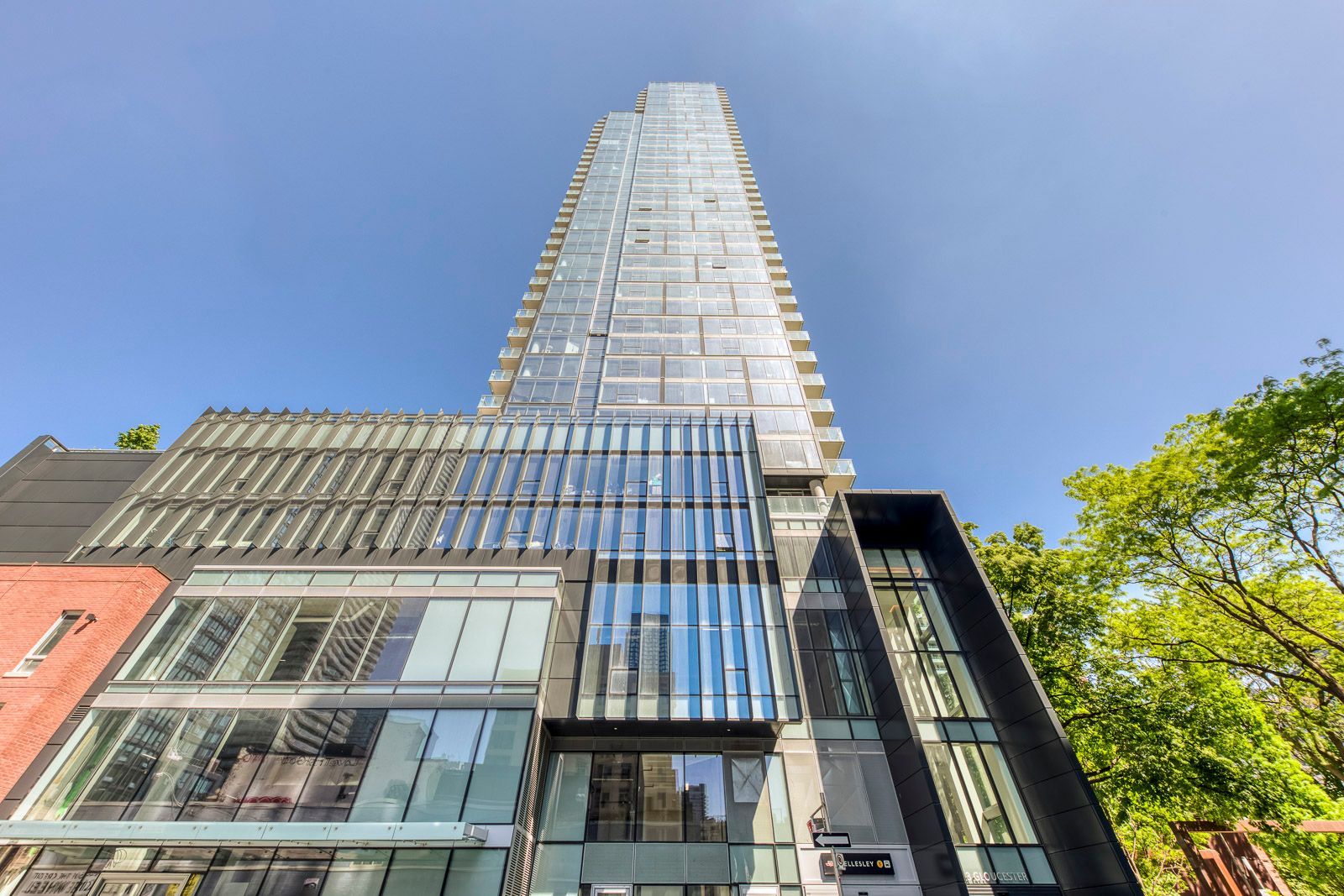$2,700
3 Gloucester Street 513, Toronto C08, ON M4Y 0C6
Church-Yonge Corridor, Toronto,
 Properties with this icon are courtesy of
TRREB.
Properties with this icon are courtesy of
TRREB.![]()
Must See! Experience luxury living in the heart of the city with this one-year-new, stunning 1+1 condo in "Gloucester On Yonge." This unitfeatures Huge Primary Bedroom with Ceiling-to-fl oor Window, A Den with sliding door,perfect for use as a second bedroom or a home offi ce.Direct subway access, ensuring a seamless urban lifestyle. The clean contemporary design integrated kitchen appliances.Indulge in resort-level amenities, including a pool, fi tness center, yoga studio, and guest suites. Indulge in resort-level amenities such as a pool, fi tness center,yoga studio, and guest suites. The building also off ers a theater/presentation room, meeting room, library, coff ee bar, and a lounge/kitchenfor social gatherings. Located on Toronto's most renowned thoroughfare and surrounded by vibrant neighborhoods, this area is known for itseclectic restaurants and lively street scene. Just a 5-minute walk to Bloor-Yorkville and the University of Toronto, and a 10-minute walk toYonge-Dundas Square and the Eaton Centre. Nearby, you'll fi nd convenient grocery options like Rabba, Longo's, and Loblaws.
- HoldoverDays: 90
- Architectural Style: Apartment
- Property Type: Residential Condo & Other
- Property Sub Type: Condo Apartment
- GarageType: Underground
- Directions: Yonge / Wellesley
- Parking Features: None
- WashroomsType1: 1
- WashroomsType1Level: Flat
- BedroomsAboveGrade: 1
- BedroomsBelowGrade: 1
- Interior Features: Carpet Free
- Basement: None
- Cooling: Central Air
- HeatSource: Gas
- HeatType: Forced Air
- LaundryLevel: Main Level
- ConstructionMaterials: Concrete
- Parcel Number: 769410046
- PropertyFeatures: Hospital, Library, Park, Public Transit, School, Rec./Commun.Centre
| School Name | Type | Grades | Catchment | Distance |
|---|---|---|---|---|
| {{ item.school_type }} | {{ item.school_grades }} | {{ item.is_catchment? 'In Catchment': '' }} | {{ item.distance }} |


