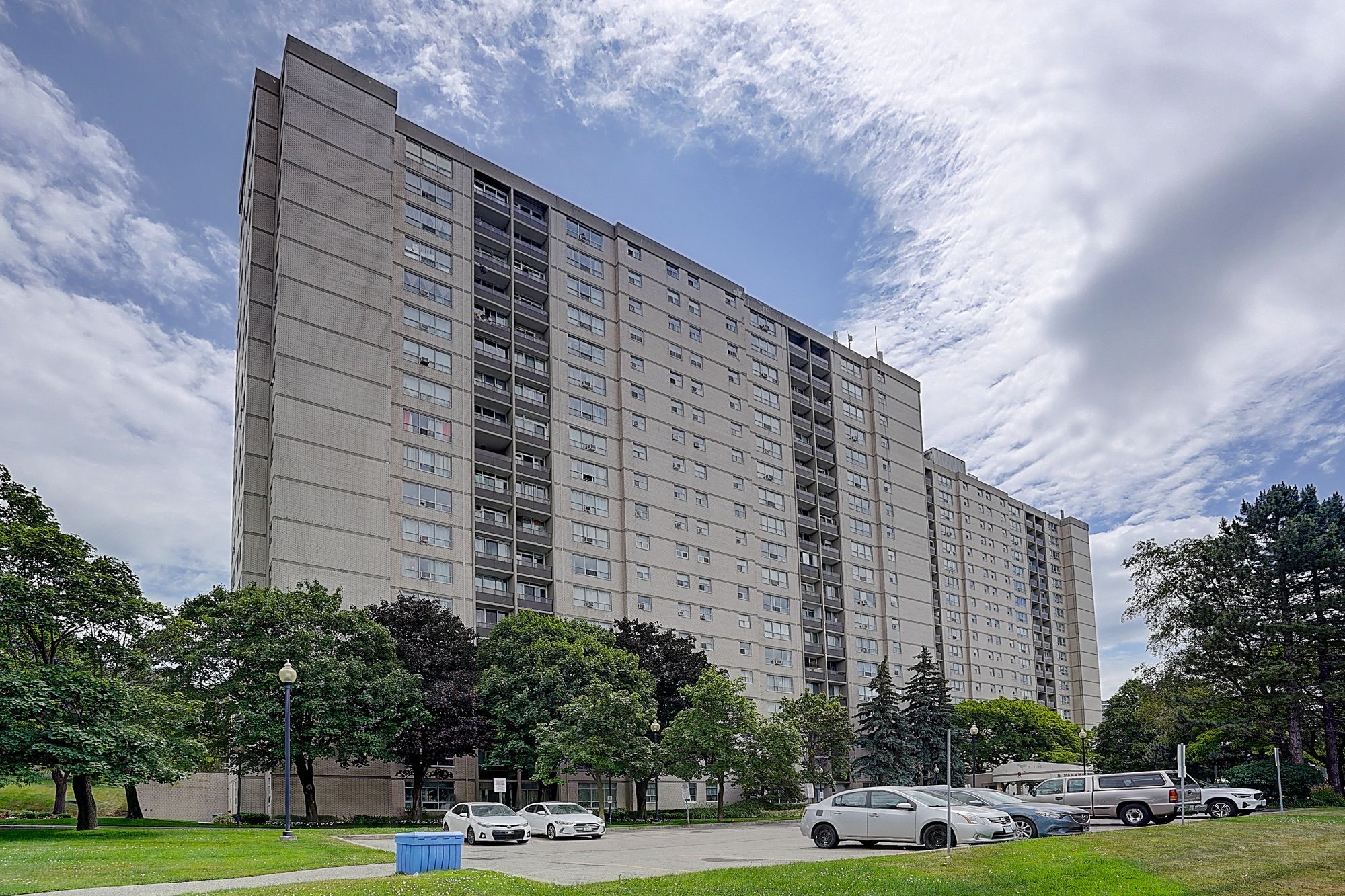$435,000
#1512 - 5 Parkway Forest Drive, Toronto, ON M2J 1L2
Henry Farm, Toronto,
 Properties with this icon are courtesy of
TRREB.
Properties with this icon are courtesy of
TRREB.![]()
Rare find 1+1bedroom unit in A High Demand Location.665sf (MPAC), Large den can be used as a 2nd bedroom. Spacious and well-maintained offering comfort and functionality. Sun filled Open concept living room walkout to a huge balcony with stunning panoramic view. All Utilities Are Included In The Maintenance Fee. 1 Parking Spot Is Included. Walking Distance To Don Mills Subway And Fairview Mall, 24 hours TTC, Close To North York General Hospital, Doctors clinics, Shops, Minutes to Trails, Hwy 401, 404 And 407. Close To Schools, Library, Parkway Forest Park, Community Centre And More. Building Amenities Include Exercise room, Sauna and Outdoor Pool.
- HoldoverDays: 60
- Architectural Style: Apartment
- Property Type: Residential Condo & Other
- Property Sub Type: Condo Apartment
- GarageType: Underground
- Directions: Don Mills/Sheppard
- Tax Year: 2025
- Parking Features: Underground
- ParkingSpaces: 1
- Parking Total: 1
- WashroomsType1: 1
- WashroomsType1Level: Flat
- BedroomsAboveGrade: 1
- BedroomsBelowGrade: 1
- Interior Features: Carpet Free
- Basement: None
- Cooling: None
- HeatSource: Gas
- HeatType: Water
- LaundryLevel: Main Level
- ConstructionMaterials: Brick
- PropertyFeatures: Clear View, Hospital, Park, Public Transit, School
| School Name | Type | Grades | Catchment | Distance |
|---|---|---|---|---|
| {{ item.school_type }} | {{ item.school_grades }} | {{ item.is_catchment? 'In Catchment': '' }} | {{ item.distance }} |


