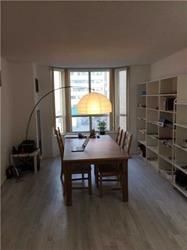$724,900
$73,000284 Bloor Street W 308, Toronto C02, ON M5S 3B8
Annex, Toronto,
 Properties with this icon are courtesy of
TRREB.
Properties with this icon are courtesy of
TRREB.![]()
Location! Location! Location! Highly sought after South-East Corner facing Unit in luxurious boutique building! Conveniently located in heart of Downtown Toronto with privacy and safety guaranteed. Steps to St. George/Bloor Subway Station. CROSSROAD of University of Toronto, UTS, Close to OCAD, TMU. Enjoy All facilities includes ROM, AGO, RCM, world-class luxury shopping street on Bloor, finest restaurants of Yorkville, Museums, galleries, hospitals, etc. Freshly re-painted and renovated; spacious 2 bedrooms + 1 den unit; sun-filled South-East Corner unit; modern laminated floor in living room, dinning room, bedrooms and den; Owned 1 Parking spot in Garage & 1 exclusive storage locker. Newer stove and vent out Range hood, SS fridge, SS dishwasher, washer & dryer, 4 pieces Bathroom, huge double closets in bedrooms. All light fixtures and existing window coverings included. Perfect for singles/couples/families, work, University, Students/Yonge couples can sleep more and walk back home from University and Work Place safely at night! Or hold for investment revenue; Always leased out quickly + cash flow. Motivated Seller! Take the opportunity!
- HoldoverDays: 60
- Architectural Style: Apartment
- Property Type: Residential Condo & Other
- Property Sub Type: Condo Apartment
- GarageType: Underground
- Directions: Get out from St. George Subway Station East Exit and right cross road to East Entrance
- Tax Year: 2024
- Parking Features: Underground
- Parking Total: 1
- WashroomsType1: 1
- WashroomsType1Level: Flat
- BedroomsAboveGrade: 2
- BedroomsBelowGrade: 1
- Interior Features: Intercom, Storage Area Lockers
- Basement: None
- Cooling: Central Air
- HeatSource: Gas
- HeatType: Forced Air
- ConstructionMaterials: Brick
- Parcel Number: 119460015
- PropertyFeatures: School
| School Name | Type | Grades | Catchment | Distance |
|---|---|---|---|---|
| {{ item.school_type }} | {{ item.school_grades }} | {{ item.is_catchment? 'In Catchment': '' }} | {{ item.distance }} |


