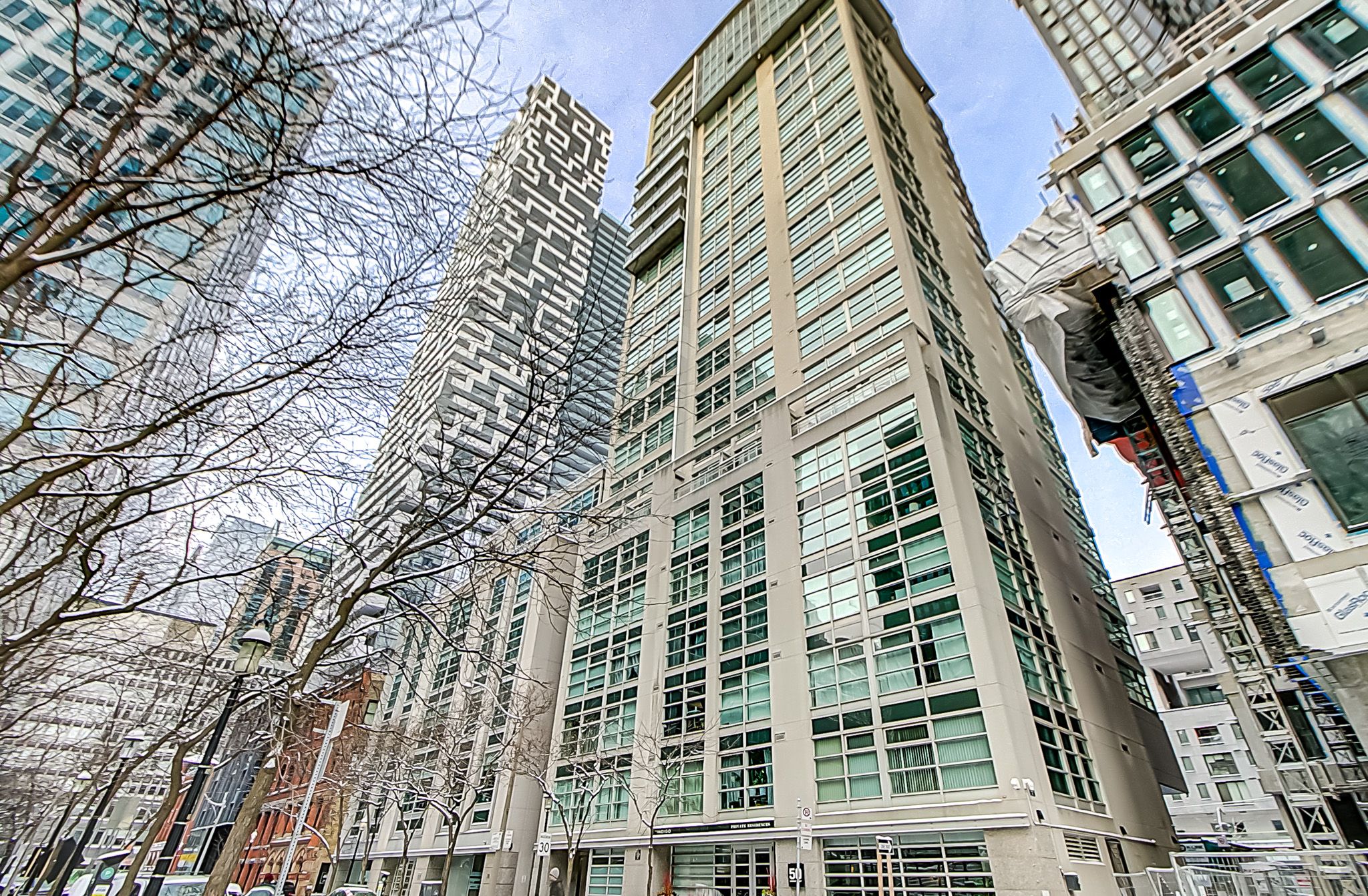$443,500
#1004 - 50 Lombard Street, Toronto, ON M5C 2X4
Church-Yonge Corridor, Toronto,




































 Properties with this icon are courtesy of
TRREB.
Properties with this icon are courtesy of
TRREB.![]()
Experience the best of downtown Toronto in this charming one-bedroom unit with stunning city views. Situated in the prestigious Indigo Building with 24/7 concierge service, this home features a spacious corner bedroom with unobstructed south-facing windows, filling the space with natural light. Upgraded with luxury finishes, it boasts European oak engineered hardwood floors, solar roll-down shades, and a sleek modern kitchen with high-end stainless steel appliances, an oversized undermount sink, and in-suite laundry. Enjoy a dedicated nook for a home office, a private storage locker, and top-tier amenities, including a gym, sauna, rooftop patio with BBQs, party room, game room, library, and guest suite. Located on tranquil Lombard Street, yet steps from the Financial District, St. Lawrence Market, Eaton Centre, the PATH system, transit, and major highways-Gardiner Expy. A rare opportunity in an unbeatable location, this property offers incredible value and investment potential.
- HoldoverDays: 60
- Architectural Style: Apartment
- Property Type: Residential Condo & Other
- Property Sub Type: Condo Apartment
- GarageType: Underground
- Directions: GPS
- Tax Year: 2024
- WashroomsType1: 1
- WashroomsType1Level: Main
- BedroomsAboveGrade: 1
- Interior Features: Carpet Free, Built-In Oven, Primary Bedroom - Main Floor, Storage, Storage Area Lockers
- Cooling: Central Air
- HeatSource: Other
- HeatType: Forced Air
- LaundryLevel: Main Level
- ConstructionMaterials: Concrete
- Parcel Number: 120580037
- PropertyFeatures: Hospital, Library, Place Of Worship, Public Transit, School, Waterfront
| School Name | Type | Grades | Catchment | Distance |
|---|---|---|---|---|
| {{ item.school_type }} | {{ item.school_grades }} | {{ item.is_catchment? 'In Catchment': '' }} | {{ item.distance }} |





































